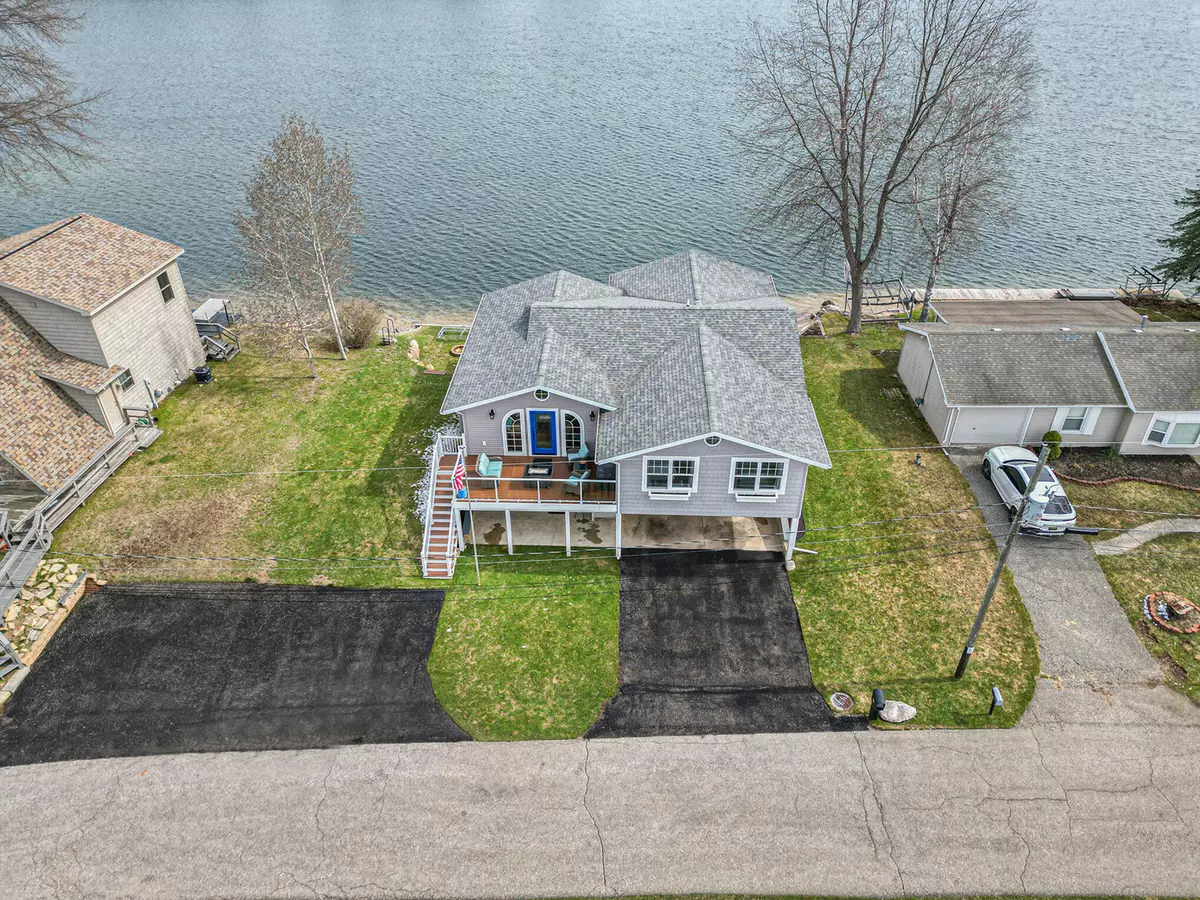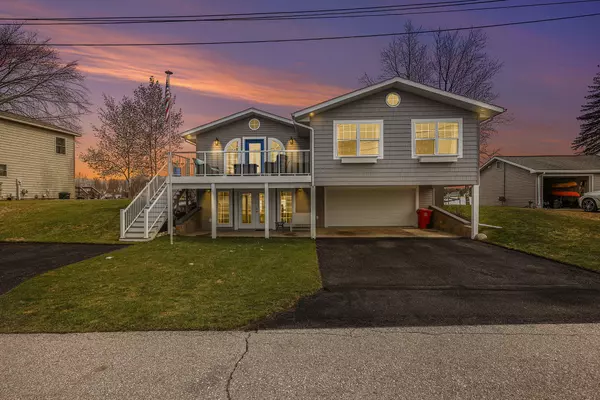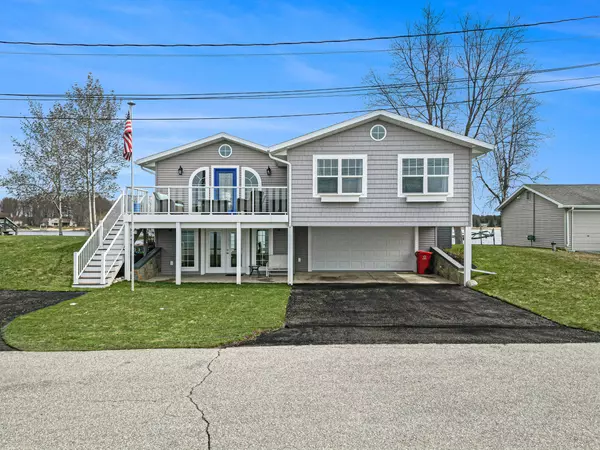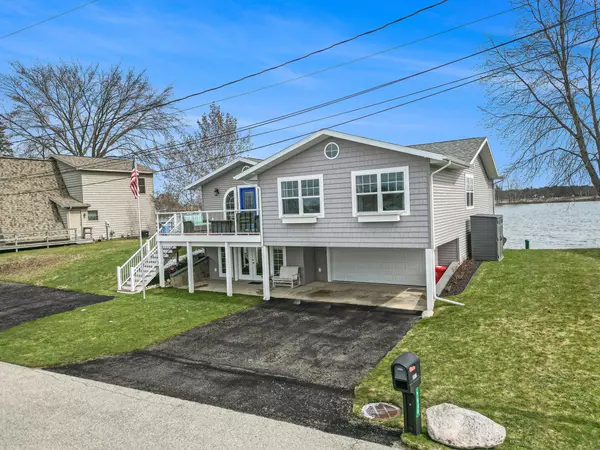$790,000
$799,900
1.2%For more information regarding the value of a property, please contact us for a free consultation.
4 Beds
3 Baths
2,368 SqFt
SOLD DATE : 07/18/2024
Key Details
Sold Price $790,000
Property Type Single Family Home
Sub Type Single Family Residence
Listing Status Sold
Purchase Type For Sale
Square Footage 2,368 sqft
Price per Sqft $333
Municipality Morton Twp
MLS Listing ID 24014346
Sold Date 07/18/24
Style Contemporary
Bedrooms 4
Full Baths 3
HOA Fees $69/ann
HOA Y/N true
Originating Board Michigan Regional Information Center (MichRIC)
Year Built 1975
Annual Tax Amount $4,897
Tax Year 2023
Lot Size 7,579 Sqft
Acres 0.17
Lot Dimensions 80x99x80x106
Property Description
Situated on a picturesque peninsula, this home boasts panoramic waterfront views from every angle. Completely remodeled in 2015, every aspect of this home has been meticulously upgraded, with a perfect blend of modern luxury and coastal charm. Adorned with large windows that flood the space with natural light & offer sweeping views of the waterfront. The open floor plan creates a seamless flow between the living, dining, & kitchen areas. Featuring top-of-the-line stainless steel appliances, granite countertops, custom cabinetry. With direct access to the water, you'll have endless opportunities for boating, fishing, swimming, sunsets, & enjoying your multiple decks & patios. Some inclusive amenities such as golf, pickleball, pools, and much more are included. Call today for details.
Location
State MI
County Mecosta
Area West Central - W
Direction Pierce Rd to E Royal Rd, turn onto East Royal road and follow to Maple Crossing turn left. Continue to Bay Meadow turn right, house will be on the peninsula on the right hand side.
Body of Water Main Canadian Lake
Rooms
Basement Slab
Interior
Interior Features Stone Floor, Water Softener/Owned, Kitchen Island
Heating Forced Air
Cooling Central Air
Fireplaces Number 2
Fireplaces Type Family, Gas Log, Living
Fireplace true
Window Features Insulated Windows,Window Treatments
Appliance Dryer, Washer, Dishwasher, Microwave, Range, Refrigerator
Laundry Gas Dryer Hookup, Upper Level
Exterior
Exterior Feature Balcony, Porch(es), Patio, Deck(s)
Parking Features Attached
Garage Spaces 2.0
Utilities Available Natural Gas Available, Electricity Available, Cable Available, Broadband
Amenities Available Walking Trails, Pets Allowed, Beach Area, Campground, Club House, Fitness Center, Golf Membership, Library, Meeting Room, Playground, Restaurant/Bar, Sauna, Security, Storage, Boat Launch, Airport/Runway, Spa/Hot Tub, Indoor Pool, Tennis Court(s), Pool
Waterfront Description Lake
View Y/N No
Street Surface Paved
Garage Yes
Building
Lot Description Level, Recreational, Golf Community
Story 2
Sewer Septic System
Water Well
Architectural Style Contemporary
Structure Type Vinyl Siding
New Construction No
Schools
School District Chippewa Hills
Others
Tax ID 11-139-155-000
Acceptable Financing Cash, FHA, VA Loan, Conventional
Listing Terms Cash, FHA, VA Loan, Conventional
Read Less Info
Want to know what your home might be worth? Contact us for a FREE valuation!

Our team is ready to help you sell your home for the highest possible price ASAP

"My job is to find and attract mastery-based agents to the office, protect the culture, and make sure everyone is happy! "






