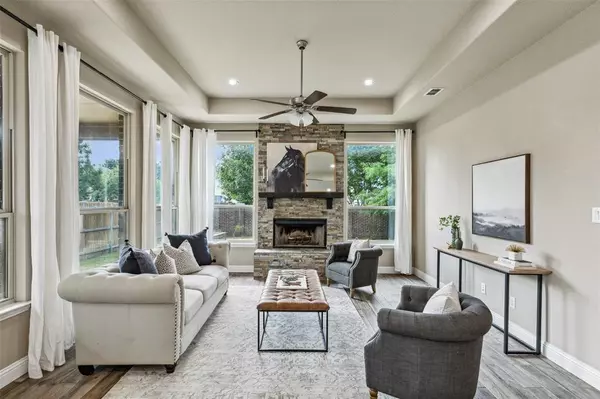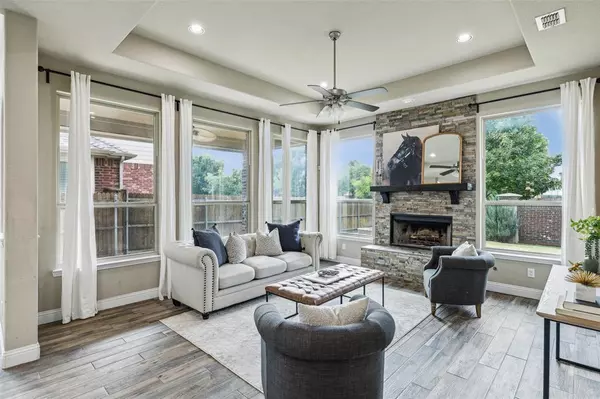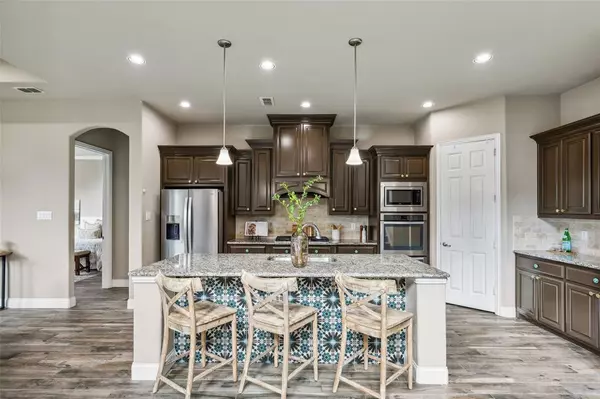$589,900
For more information regarding the value of a property, please contact us for a free consultation.
5 Beds
4 Baths
3,257 SqFt
SOLD DATE : 07/17/2024
Key Details
Property Type Single Family Home
Sub Type Single Family Residence
Listing Status Sold
Purchase Type For Sale
Square Footage 3,257 sqft
Price per Sqft $181
Subdivision Steadman Farms
MLS Listing ID 20642849
Sold Date 07/17/24
Style Traditional
Bedrooms 5
Full Baths 4
HOA Fees $57/ann
HOA Y/N Mandatory
Year Built 2015
Annual Tax Amount $10,897
Lot Size 6,098 Sqft
Acres 0.14
Property Description
This stunning home boasts an exceptional floor plan and is completely move-in ready, featuring high-end finishes throughout. You'll love the wood tile flooring that spans the entire downstairs. The residence offers 5 bedrooms, with 2 bedrooms and 2 full bthrms downstairs. Upstairs, a large game room, media room, 3 additional bedrooms, and 2 more bathrooms provide ample space for family and guests. The family room is a highlight, showcasing a wall of windows, an elegant stone fireplace, and an open layout to the kitchen. The kitchen has double ovens, gas stoves, large island, and abundance of lighting, making it perfect for cooking and entertaining. The primary suite features numerous windows and a luxurious bathroom with dual sinks, a soaking tub, and an oversized shower. The backyard is an oasis for relaxation, complete with a covered patio and beautiful landscaping. A short walk takes you to the community pool and park.
Location
State TX
County Tarrant
Community Community Pool, Park, Playground, Sidewalks
Direction Head southwest on N Main St toward Keller Haslet Rd - Ridge Point Pkwy. Turn right onto Keller Haslet Rd. Turn left onto Stonepath Way. Turn left onto Steadman Farms Dr.
Rooms
Dining Room 2
Interior
Interior Features Cable TV Available, Chandelier, Double Vanity, Eat-in Kitchen, Granite Counters, High Speed Internet Available, Kitchen Island, Open Floorplan, Pantry, Vaulted Ceiling(s), Walk-In Closet(s)
Heating Central, ENERGY STAR Qualified Equipment, Fireplace(s), Natural Gas
Cooling Ceiling Fan(s), Central Air, Electric
Flooring Carpet, Tile, Wood
Fireplaces Number 1
Fireplaces Type Brick, Gas Starter, Living Room
Appliance Dishwasher, Disposal, Electric Oven, Gas Cooktop, Gas Range, Gas Water Heater, Microwave, Double Oven, Plumbed For Gas in Kitchen, Vented Exhaust Fan
Heat Source Central, ENERGY STAR Qualified Equipment, Fireplace(s), Natural Gas
Laundry Electric Dryer Hookup, Utility Room, Full Size W/D Area, Washer Hookup
Exterior
Exterior Feature Covered Patio/Porch, Rain Gutters
Garage Spaces 2.0
Fence Brick, Fenced, Wood
Community Features Community Pool, Park, Playground, Sidewalks
Utilities Available Cable Available, City Sewer, City Water, Curbs, Electricity Available, Electricity Connected, Individual Gas Meter
Roof Type Composition
Total Parking Spaces 2
Garage Yes
Building
Lot Description Few Trees, Landscaped, Lrg. Backyard Grass
Story Two
Foundation Slab
Level or Stories Two
Structure Type Brick,Fiber Cement
Schools
Elementary Schools Woodlandsp
Middle Schools Trinity Springs
High Schools Timber Creek
School District Keller Isd
Others
Ownership Of Records
Acceptable Financing Cash, Conventional, FHA, VA Loan
Listing Terms Cash, Conventional, FHA, VA Loan
Financing Conventional
Read Less Info
Want to know what your home might be worth? Contact us for a FREE valuation!

Our team is ready to help you sell your home for the highest possible price ASAP

©2024 North Texas Real Estate Information Systems.
Bought with Chad Corriveau • BK Real Estate LLC

"My job is to find and attract mastery-based agents to the office, protect the culture, and make sure everyone is happy! "






