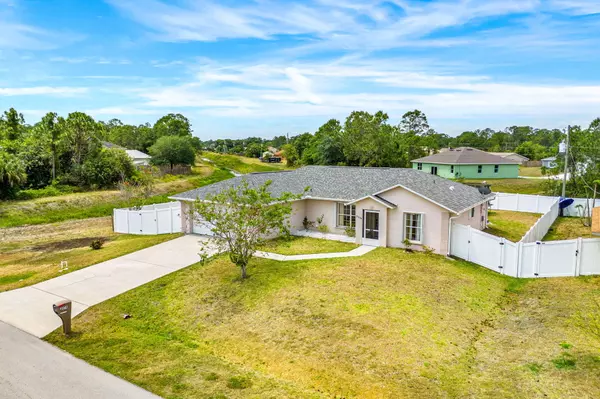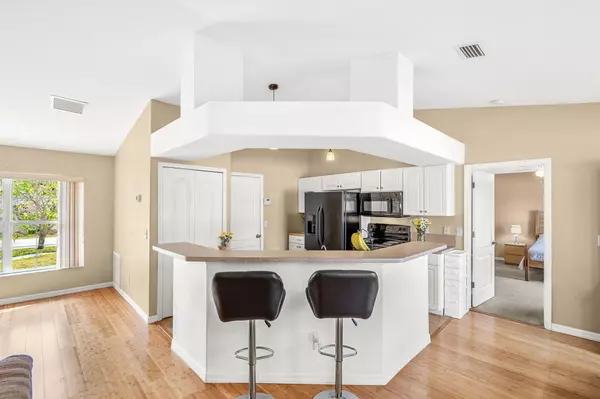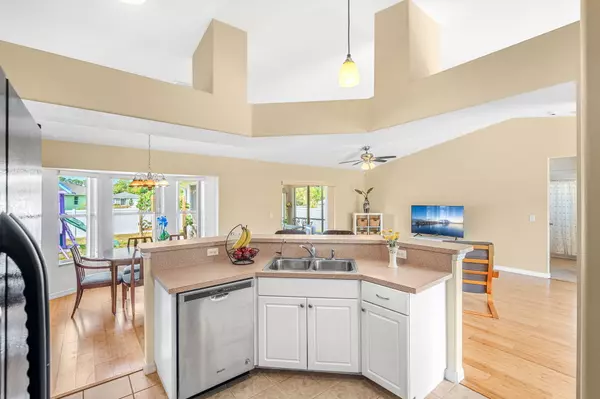$300,000
$310,000
3.2%For more information regarding the value of a property, please contact us for a free consultation.
3 Beds
2 Baths
1,433 SqFt
SOLD DATE : 07/12/2024
Key Details
Sold Price $300,000
Property Type Single Family Home
Sub Type Single Family Residence
Listing Status Sold
Purchase Type For Sale
Square Footage 1,433 sqft
Price per Sqft $209
Subdivision Port Malabar Unit 17
MLS Listing ID 1012231
Sold Date 07/12/24
Bedrooms 3
Full Baths 2
HOA Y/N No
Total Fin. Sqft 1433
Originating Board Space Coast MLS (Space Coast Association of REALTORS®)
Year Built 2007
Annual Tax Amount $3,321
Tax Year 2023
Lot Size 0.270 Acres
Acres 0.27
Property Description
Step into this beautifully updated 3-bedroom, 2-bath home, quietly nestled on a serene street. It features a new roof installed in 2023 and an efficient AC system from 2022, ensuring year-round comfort. Inside, bamboo flooring stretches across main living areas, while tiles line the wet zones, blending durability with style. The open floor plan, accentuated by soaring cathedral ceilings, leads to a large screened truss-covered patio—the perfect spot for unwinding or entertaining guests. Recent enhancements include a newer water softener and a new garbage disposal, along with durable accordion shutters for peace of mind. The spacious primary suite boasts a generous walk-in closet, and the backyard, secured by a vinyl privacy fence boarded by canals on two sides offers a secluded oasis. With no HOA to consider, this home is an ideal sanctuary for those seeking a personal retreat filled with thoughtful updates and tranquil privacy.
Location
State FL
County Brevard
Area 343 - Se Palm Bay
Direction I-95 N/S to exit 166 for St. Johns Heritage Pkwy SE Slight left onto the ramp to St. Johns Heritage Pkwy SE Turn left onto St. Johns Heritage Pkwy SE Continue straight to stay on St. Johns Heritage Pkwy SE 1.7 mi Turn right onto Babcock St SE 3.3 mi Turn left onto Sandusky St. SE 1 mi Turn left onto Thisbe Ave SE Destination will be on the right
Interior
Interior Features Ceiling Fan(s), Open Floorplan, Pantry, Primary Bathroom - Shower No Tub, Vaulted Ceiling(s), Walk-In Closet(s)
Heating Central
Cooling Central Air
Flooring Carpet, Tile, Wood
Furnishings Unfurnished
Fireplace No
Appliance Dishwasher, Disposal, Electric Range, Electric Water Heater, Microwave, Refrigerator, Washer/Dryer Stacked, Water Softener Owned
Laundry Electric Dryer Hookup, Lower Level, Washer Hookup
Exterior
Exterior Feature ExteriorFeatures
Parking Features Attached, Garage, Garage Door Opener
Garage Spaces 2.0
Fence Back Yard, Full, Privacy, Vinyl
Pool None
Utilities Available Cable Available, Cable Connected, Electricity Connected
Present Use Residential,Single Family
Street Surface Paved
Porch Covered, Patio, Screened
Garage Yes
Building
Lot Description Drainage Canal
Faces Southwest
Story 1
Sewer Septic Tank
Water Well
Level or Stories One
New Construction No
Schools
Elementary Schools Columbia
High Schools Bayside
Others
Pets Allowed Yes
Senior Community No
Tax ID 29-37-21-Gq-00859.0-0001.00
Acceptable Financing Cash, Conventional, FHA, VA Loan, Other
Listing Terms Cash, Conventional, FHA, VA Loan, Other
Special Listing Condition Standard
Read Less Info
Want to know what your home might be worth? Contact us for a FREE valuation!

Our team is ready to help you sell your home for the highest possible price ASAP

Bought with RE/MAX Aerospace Realty

"My job is to find and attract mastery-based agents to the office, protect the culture, and make sure everyone is happy! "






