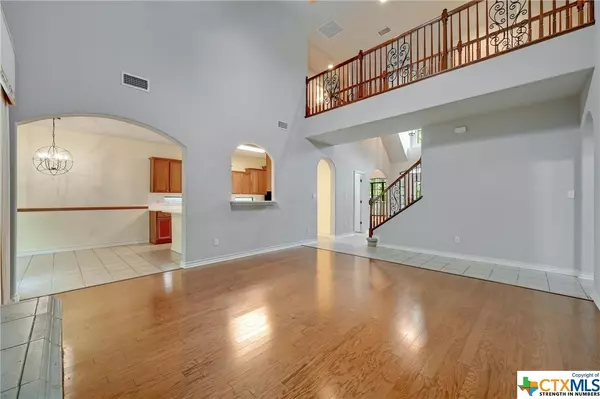$549,000
For more information regarding the value of a property, please contact us for a free consultation.
4 Beds
3 Baths
2,565 SqFt
SOLD DATE : 07/11/2024
Key Details
Property Type Single Family Home
Sub Type Single Family Residence
Listing Status Sold
Purchase Type For Sale
Square Footage 2,565 sqft
Price per Sqft $202
Subdivision Hughson Heights Sec 3-B
MLS Listing ID 538966
Sold Date 07/11/24
Style Hill Country,Traditional
Bedrooms 4
Full Baths 2
Half Baths 1
Construction Status Resale
HOA Y/N No
Year Built 2002
Lot Size 0.277 Acres
Acres 0.2769
Property Description
This stunning hill country residence features three spacious bedrooms and a 15 x 20 flex room that could be a fourth bedroom. The kitchen was recently updated with quartz countertops, stainless steel appliances, custom cabinetry and opens into the living area with soaring two-story ceilings and a stone fireplace. The primary bedroom includes a bonus space that could be used as an office and opens to the screened porch.
Outside, discover your own private oasis in the expansive backyard, where lush greenery and a screened porch are the ideal setting for outdoor gatherings.
Meticulously maintained and thoughtfully designed, this home is truly a haven of comfort and style. Conveniently located close to the university and downtown, enjoy easy access to shopping, dining, and entertainment.
Location
State TX
County Hays
Community None, Curbs
Interior
Interior Features Ceiling Fan(s), Chandelier, Cathedral Ceiling(s), Dining Area, Separate/Formal Dining Room, Double Vanity, Entrance Foyer, Garden Tub/Roman Tub, Home Office, Primary Downstairs, MultipleDining Areas, Main Level Primary, Pull Down Attic Stairs, Separate Shower, Tub Shower, Walk-In Closet(s), Window Treatments, Kitchen/Family Room Combo, Solid Surface Counters
Heating Central, Electric
Cooling Central Air, Electric, 1 Unit
Flooring Carpet, Ceramic Tile, Laminate
Fireplaces Type Living Room, Wood Burning
Fireplace Yes
Appliance Dishwasher, Exhaust Fan, Electric Range, Electric Water Heater, Disposal, Microwave, Plumbed For Ice Maker, Refrigerator, Water Heater, Some Electric Appliances, Range
Laundry Washer Hookup, Electric Dryer Hookup, Laundry in Utility Room, Main Level, Laundry Room
Exterior
Exterior Feature Enclosed Porch, Patio, Private Yard
Parking Features Attached, Garage
Garage Spaces 2.0
Fence Back Yard, Privacy
Pool None
Community Features None, Curbs
Utilities Available Cable Available, Electricity Available, Phone Available, Trash Collection Public
View Y/N No
Water Access Desc Not Connected (at lot),Public
View None
Roof Type Composition,Shingle
Porch Patio, Porch, Screened
Building
Lot Description City Lot, Sloped, Xeriscape, < 1/4 Acre
Entry Level Two
Foundation Slab
Sewer Not Connected (at lot), Public Sewer
Water Not Connected (at lot), Public
Architectural Style Hill Country, Traditional
Level or Stories Two
Construction Status Resale
Schools
School District San Marcos Cisd
Others
Tax ID R91763
Acceptable Financing Cash, Conventional, FHA, VA Loan
Listing Terms Cash, Conventional, FHA, VA Loan
Financing Conventional
Read Less Info
Want to know what your home might be worth? Contact us for a FREE valuation!

Our team is ready to help you sell your home for the highest possible price ASAP
Bought with Chris Secrest • Pinnacle Properties - BMS

"My job is to find and attract mastery-based agents to the office, protect the culture, and make sure everyone is happy! "






