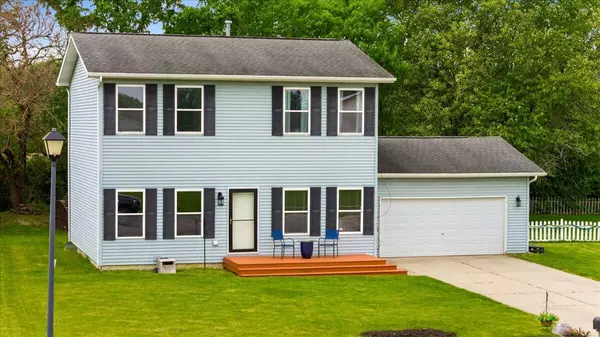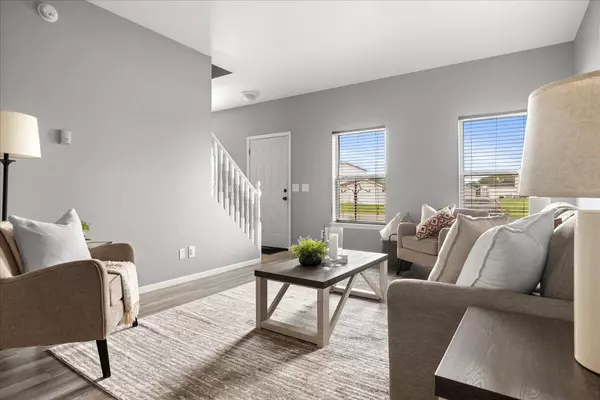$210,000
$215,000
2.3%For more information regarding the value of a property, please contact us for a free consultation.
3 Beds
3 Baths
1,540 SqFt
SOLD DATE : 07/08/2024
Key Details
Sold Price $210,000
Property Type Single Family Home
Sub Type Single Family Residence
Listing Status Sold
Purchase Type For Sale
Square Footage 1,540 sqft
Price per Sqft $136
Municipality Burton
Subdivision Spring Gardens Sub 2
MLS Listing ID 24025543
Sold Date 07/08/24
Style Colonial
Bedrooms 3
Full Baths 2
Half Baths 1
HOA Fees $2/ann
HOA Y/N true
Originating Board Michigan Regional Information Center (MichRIC)
Year Built 2005
Annual Tax Amount $2,250
Tax Year 2023
Lot Size 9,148 Sqft
Acres 0.21
Lot Dimensions 82 x 124 x 67 x 120
Property Description
Calling for highest & best by Wed. 6/5/24 5 p.m. Welcome to this beautifully maintained 2-story home in Burton, MI, built in 2005 and featuring 3 bedrooms and 2.5 bathrooms across a well-designed layout. This home offers a partially finished basement that is ready for your finishing touches, adding to the ample living space. The kitchen is a cook's delight, equipped with a refrigerator, range oven, and dishwasher. Unique conveniences include an upper-floor laundry and an attached 2-car garage with electricity. Enjoy the outdoors on the large front deck or the rear deck, with a special cement slab in the backyard ideal for firepit evenings. Forced air heating and cooling ensure comfort throughout the seasons in this charming neighborhood, close to schools and local conveniences.
Location
State MI
County Genesee
Area Genesee County - 10
Direction Off of E. Atherton
Rooms
Basement Full
Interior
Interior Features Garage Door Opener, Eat-in Kitchen, Pantry
Heating Forced Air
Cooling Central Air
Fireplace false
Window Features Insulated Windows
Appliance Dishwasher, Range, Refrigerator
Laundry Electric Dryer Hookup, Laundry Closet, Upper Level, Washer Hookup
Exterior
Exterior Feature Other, Deck(s)
Parking Features Attached
Garage Spaces 2.0
Utilities Available Public Sewer
View Y/N No
Street Surface Paved
Garage Yes
Building
Story 2
Sewer Public Sewer
Water Public
Architectural Style Colonial
Structure Type Vinyl Siding
New Construction No
Schools
School District Atherton
Others
Tax ID 59-26-531-007
Acceptable Financing Cash, FHA, VA Loan, MSHDA, Conventional
Listing Terms Cash, FHA, VA Loan, MSHDA, Conventional
Read Less Info
Want to know what your home might be worth? Contact us for a FREE valuation!

Our team is ready to help you sell your home for the highest possible price ASAP

"My job is to find and attract mastery-based agents to the office, protect the culture, and make sure everyone is happy! "






