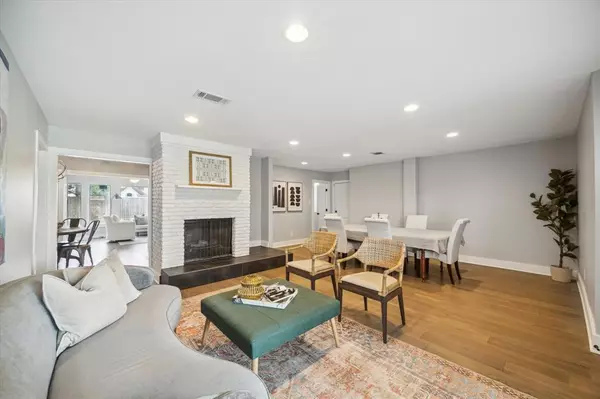$499,000
For more information regarding the value of a property, please contact us for a free consultation.
3 Beds
2 Baths
1,800 SqFt
SOLD DATE : 07/05/2024
Key Details
Property Type Single Family Home
Listing Status Sold
Purchase Type For Sale
Square Footage 1,800 sqft
Price per Sqft $288
Subdivision Shepherd Forest
MLS Listing ID 85050751
Sold Date 07/05/24
Style Ranch,Traditional
Bedrooms 3
Full Baths 2
Year Built 1957
Lot Size 7,920 Sqft
Acres 0.1818
Property Description
This darling ranch style home tucked on the edge of the booming Oak Forest/Garden Oaks neighborhood is oozing with charm and modern day efficiencies. The 3 bedroom, 2 bathroom home was tastefully remodeled from top to bottom and features dual living spaces, a formal dining room, breakfast nook, wine bar, open kitchen, private study and a large laundry room with dog washing station. The three bedrooms are tucked into their own wings with a guest bath just off of the hallway. The private primary bedroom features a walk in closet, spacious bathroom with dual sinks and soaking tub/shower combination. Outdoors you will find a screened patio as well as an open air covered patio overlooking the swimming pool and large lot. With no back neighbors, this home is the ultimate summer dream.
Location
State TX
County Harris
Area Oak Forest West Area
Rooms
Bedroom Description En-Suite Bath,Walk-In Closet
Other Rooms Breakfast Room, Family Room, Formal Dining, Formal Living, Home Office/Study, Library, Sun Room, Utility Room in House
Master Bathroom Primary Bath: Double Sinks, Primary Bath: Tub/Shower Combo, Secondary Bath(s): Tub/Shower Combo
Den/Bedroom Plus 3
Kitchen Breakfast Bar, Kitchen open to Family Room, Pantry
Interior
Interior Features Fire/Smoke Alarm, Refrigerator Included, Wet Bar, Window Coverings
Heating Central Gas
Cooling Central Electric
Flooring Engineered Wood, Tile
Fireplaces Number 1
Fireplaces Type Gas Connections
Exterior
Exterior Feature Back Yard, Back Yard Fenced, Covered Patio/Deck, Porch, Screened Porch
Parking Features Attached Garage
Garage Spaces 1.0
Garage Description Auto Garage Door Opener, Converted Garage, Double-Wide Driveway
Pool In Ground
Roof Type Composition
Street Surface Concrete,Curbs,Gutters
Private Pool Yes
Building
Lot Description Subdivision Lot
Faces North
Story 1
Foundation Slab
Lot Size Range 0 Up To 1/4 Acre
Sewer Public Sewer
Water Public Water
Structure Type Brick,Cement Board
New Construction No
Schools
Elementary Schools Stevens Elementary School
Middle Schools Black Middle School
High Schools Waltrip High School
School District 27 - Houston
Others
Senior Community No
Restrictions Deed Restrictions
Tax ID 086-152-000-0694
Energy Description Ceiling Fans,Digital Program Thermostat,HVAC>13 SEER,Insulated/Low-E windows,Insulation - Batt,Insulation - Blown Cellulose,North/South Exposure
Disclosures Sellers Disclosure
Special Listing Condition Sellers Disclosure
Read Less Info
Want to know what your home might be worth? Contact us for a FREE valuation!

Our team is ready to help you sell your home for the highest possible price ASAP

Bought with KSP

"My job is to find and attract mastery-based agents to the office, protect the culture, and make sure everyone is happy! "






