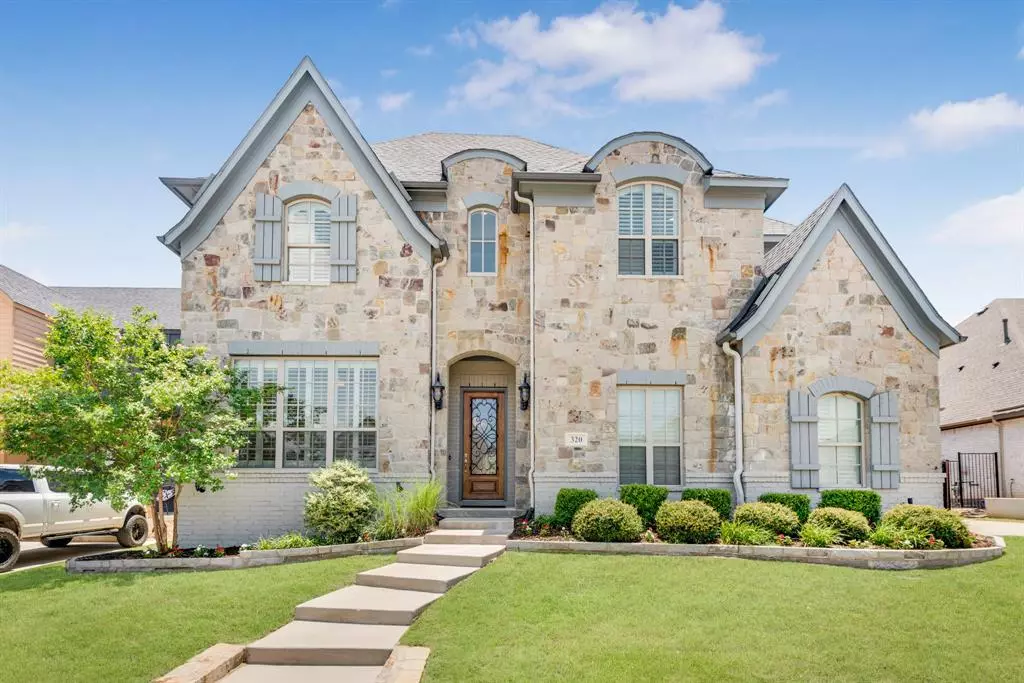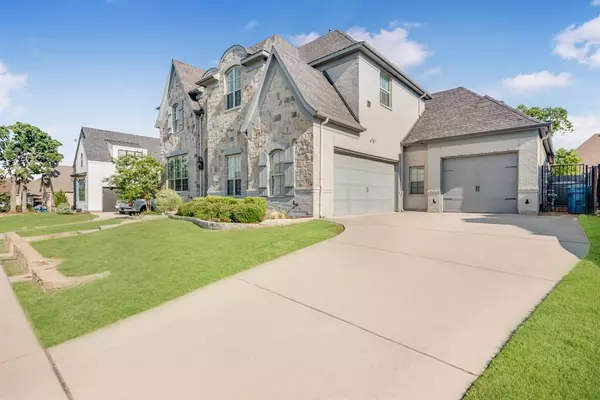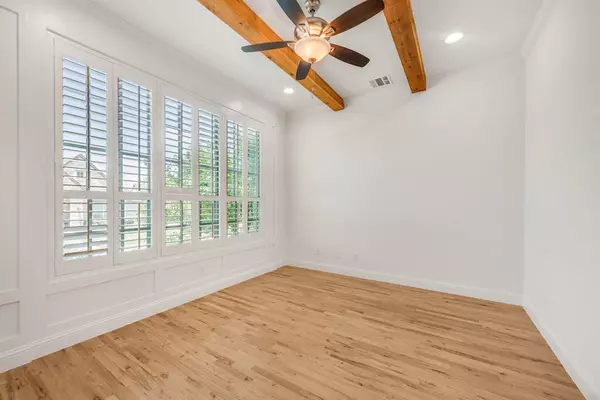$950,000
For more information regarding the value of a property, please contact us for a free consultation.
4 Beds
4 Baths
4,091 SqFt
SOLD DATE : 07/05/2024
Key Details
Property Type Single Family Home
Sub Type Single Family Residence
Listing Status Sold
Purchase Type For Sale
Square Footage 4,091 sqft
Price per Sqft $232
Subdivision The Oaks Phase Two
MLS Listing ID 20641203
Sold Date 07/05/24
Style Traditional
Bedrooms 4
Full Baths 3
Half Baths 1
HOA Fees $83/ann
HOA Y/N Mandatory
Year Built 2017
Lot Size 9,016 Sqft
Acres 0.207
Property Description
Welcome to this stunning 2-story custom home in the highly sought-after Oaks of Argyle! Just a short walk to Argyle Middle School, this home offers 4 bedrooms, 3.5 baths, a study with beamed ceiling, an upstairs game room, and a 3-car split garage with a 240V plug for an electric car. The first-floor second bedroom comes with a full bath, perfect for guests. The spacious family room, the heart of the home, features towering 2-story ceilings and accordion glass doors leading to the back patio, filling the space with natural light. The chef's kitchen is a dream with a huge island, custom cabinetry, built-in SubZero fridge, ice maker, commercial-grade 6-burner gas cooktop with custom vent hood, and double ovens. The primary retreat includes hardwood floors, plantation shutters, a luxurious ensuite bath, and a generously-sized walk-in closet with direct utility access. The private backyard's covered patio, with a cozy fireplace and motorized screens, is perfect for entertaining.
Location
State TX
County Denton
Direction Head North on Myrtle Dr from FM 407. Right on Boonesville Bend. Left on Nora Ln. Home is on your left!
Rooms
Dining Room 2
Interior
Interior Features Built-in Features, Cable TV Available, Decorative Lighting, Double Vanity, Eat-in Kitchen, Granite Counters, High Speed Internet Available, Kitchen Island, Open Floorplan, Pantry, Sound System Wiring, Vaulted Ceiling(s), Walk-In Closet(s)
Heating Central, Electric
Cooling Ceiling Fan(s), Central Air, Electric
Flooring Tile, Wood
Fireplaces Number 2
Fireplaces Type Family Room, Gas Starter, Living Room, Stone, Wood Burning
Appliance Built-in Refrigerator, Dishwasher, Disposal, Electric Oven, Gas Cooktop, Microwave, Double Oven, Plumbed For Gas in Kitchen
Heat Source Central, Electric
Exterior
Exterior Feature Covered Patio/Porch, Lighting, Outdoor Living Center, Private Yard
Garage Spaces 3.0
Fence Back Yard, Fenced, Wood
Utilities Available City Sewer, City Water, Concrete, Curbs, Sidewalk
Roof Type Composition
Total Parking Spaces 3
Garage Yes
Building
Lot Description Few Trees, Interior Lot, Landscaped, Lrg. Backyard Grass, Sprinkler System, Subdivision
Story Two
Foundation Slab
Level or Stories Two
Structure Type Brick,Rock/Stone
Schools
Elementary Schools Hilltop
Middle Schools Argyle
High Schools Argyle
School District Argyle Isd
Others
Ownership See tax
Acceptable Financing Cash, FHA, VA Loan
Listing Terms Cash, FHA, VA Loan
Financing Conventional
Read Less Info
Want to know what your home might be worth? Contact us for a FREE valuation!

Our team is ready to help you sell your home for the highest possible price ASAP

©2024 North Texas Real Estate Information Systems.
Bought with Trisha Simms • Southern Collective Realty

"My job is to find and attract mastery-based agents to the office, protect the culture, and make sure everyone is happy! "






