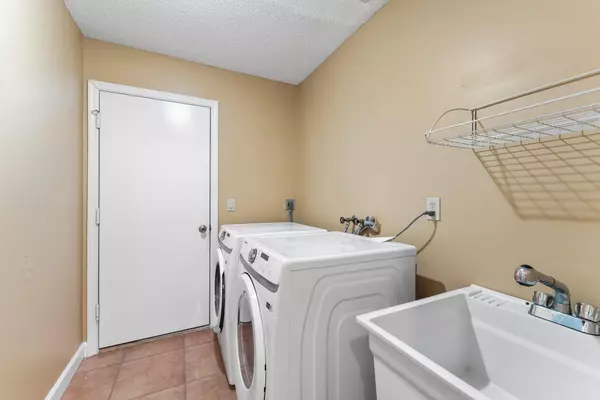Bought with United Realty Group Inc
$630,000
$679,000
7.2%For more information regarding the value of a property, please contact us for a free consultation.
3 Beds
2 Baths
1,761 SqFt
SOLD DATE : 06/25/2024
Key Details
Sold Price $630,000
Property Type Single Family Home
Sub Type Single Family Detached
Listing Status Sold
Purchase Type For Sale
Square Footage 1,761 sqft
Price per Sqft $357
Subdivision Crystal Pointe 3
MLS Listing ID RX-10986151
Sold Date 06/25/24
Style Mediterranean,Old Spanish
Bedrooms 3
Full Baths 2
Construction Status Resale
HOA Fees $572/mo
HOA Y/N Yes
Year Built 1987
Annual Tax Amount $3,563
Tax Year 2023
Lot Size 6,629 Sqft
Property Description
Experience the allure of coastal living in this expansive 3-bedroom, 2-bathroom home with a pool, situated in the prestigious Crystal Pointe community in Palm Beach Gardens. This detached home masterfully blends comfort with sophistication. The home features new carpet in the bedrooms, volume ceilings, and tile floors. The master suite offers direct access to the pool area and is equipped with two walk-in closets and a sizable bathroom that includes a walk-in shower, a standalone bathtub, and dual sinks. Venture outside to the private backyard, complete with a swimming pool and a generous grassy area, ideal for entertaining guests or play area for children. This cozy, ready-to-move-in home has 24 hour security, close to the beaches, PGA corridor's great resturants, shopping and airport
Location
State FL
County Palm Beach
Area 5230
Zoning RS
Rooms
Other Rooms Laundry-Util/Closet
Master Bath Dual Sinks, Spa Tub & Shower
Interior
Interior Features Built-in Shelves, Ctdrl/Vault Ceilings, French Door, Laundry Tub, Roman Tub, Split Bedroom
Heating Central, Electric
Cooling Central, Electric
Flooring Carpet, Ceramic Tile
Furnishings Unfurnished
Exterior
Exterior Feature Open Patio
Parking Features 2+ Spaces, Garage - Attached
Garage Spaces 2.0
Pool Inground
Community Features Sold As-Is, Gated Community
Utilities Available Cable, Electric, Public Sewer, Public Water
Amenities Available Clubhouse, Fitness Center, Manager on Site, Pickleball, Playground, Pool, Tennis
Waterfront Description None
View Pool
Roof Type Barrel
Present Use Sold As-Is
Exposure North
Private Pool Yes
Building
Lot Description < 1/4 Acre
Story 1.00
Foundation CBS
Construction Status Resale
Schools
Elementary Schools Dwight D. Eisenhower Elementary School
Middle Schools Howell L. Watkins Middle School
High Schools William T. Dwyer High School
Others
Pets Allowed Restricted
HOA Fee Include Common Areas,Lawn Care,Manager,Security
Senior Community No Hopa
Restrictions No RV,No Truck
Security Features Gate - Manned
Acceptable Financing Cash, Conventional
Horse Property No
Membership Fee Required No
Listing Terms Cash, Conventional
Financing Cash,Conventional
Read Less Info
Want to know what your home might be worth? Contact us for a FREE valuation!

Our team is ready to help you sell your home for the highest possible price ASAP

"My job is to find and attract mastery-based agents to the office, protect the culture, and make sure everyone is happy! "






