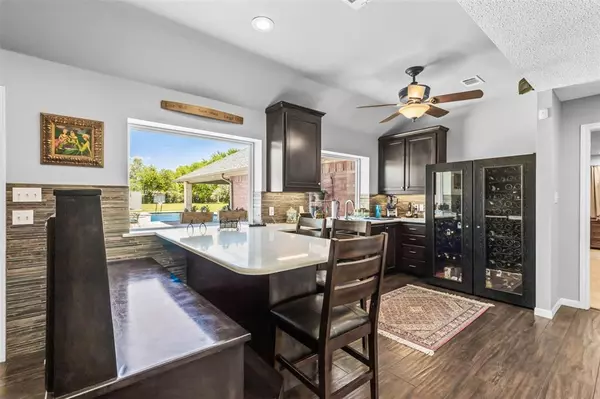$910,000
For more information regarding the value of a property, please contact us for a free consultation.
3 Beds
2 Baths
3,292 SqFt
SOLD DATE : 06/25/2024
Key Details
Property Type Single Family Home
Sub Type Single Family Residence
Listing Status Sold
Purchase Type For Sale
Square Footage 3,292 sqft
Price per Sqft $276
Subdivision Quail Park Estates Sec 01
MLS Listing ID 20577446
Sold Date 06/25/24
Style Traditional
Bedrooms 3
Full Baths 2
HOA Y/N None
Year Built 1998
Annual Tax Amount $6,672
Lot Size 6.530 Acres
Acres 6.53
Property Description
ENTERTAINER'S PARADISE WITH 6.53 ACRES ON CUL-DE-SAC! EXQUISITE ESTATE FEATURING CUSTOM BRICK HOME AND 1200 SQft GUEST HOME PERFECTLY DESIGNED FOR TWO FAMILIES, POOL HOUSE, OR PRIVATE ACCOMMODATIONS FOR FAMILY OR GUESTS. ENTIRE ESTATE HAS SOLAR ELECTRIC AND YOU WILL WANT TO ASK ME HOW ECONOMICAL IT IS, UNBELIEVABLE! The main home has the perfect floor plan for entertaining with 2 living areas & a secondary kitchen-bar that overlooks the beautiful patio & pool. The Owner's Suite has its own entrance from the patio with a completely renovated spa ensuite featuring an oversized closet with custom cabinetry, cedar closet, and built-in gun cabinet. The 2 bed, 1.5 bath guest home features a full size laundry room, open floor plan with living, dining and kitchen overlooking the beautiful custom pool and spa. The workshop has a climate controlled 10x18 storage perfect for Christmas and seasonal decor. The 36X60 workshop is massive and accommodates farm equip., extra parking for RV, boat, etc.
Location
State TX
County Johnson
Direction PLEASE USE GPS
Rooms
Dining Room 2
Interior
Interior Features Built-in Features, Built-in Wine Cooler, Cedar Closet(s), Decorative Lighting, Double Vanity, Eat-in Kitchen, Flat Screen Wiring, High Speed Internet Available, In-Law Suite Floorplan, Kitchen Island, Natural Woodwork, Open Floorplan, Pantry, Sound System Wiring, Vaulted Ceiling(s), Walk-In Closet(s), Wet Bar
Heating Active Solar, Central, Electric, Fireplace(s), Heat Pump, Propane, Solar
Cooling Ceiling Fan(s), Central Air, Electric
Flooring Carpet, Ceramic Tile
Fireplaces Number 3
Fireplaces Type Den, Family Room, Fire Pit, Living Room, Outside, Propane, Raised Hearth, Wood Burning
Appliance Dishwasher, Dryer, Electric Cooktop, Electric Oven, Electric Water Heater, Microwave, Convection Oven, Refrigerator, Tankless Water Heater, Vented Exhaust Fan, Water Filter, Water Purifier, Water Softener
Heat Source Active Solar, Central, Electric, Fireplace(s), Heat Pump, Propane, Solar
Laundry Electric Dryer Hookup, Utility Room, Full Size W/D Area, Washer Hookup
Exterior
Exterior Feature Attached Grill, Basketball Court, Courtyard, Covered Deck, Covered Patio/Porch, Fire Pit, Gas Grill, Rain Gutters, Lighting, Outdoor Grill, Outdoor Kitchen, Outdoor Living Center, Outdoor Shower, Private Entrance, Private Yard, RV/Boat Parking, Storage
Garage Spaces 6.0
Carport Spaces 2
Fence Partial, Wire
Pool Gunite, Heated, In Ground, Outdoor Pool, Pool/Spa Combo, Private, Pump, Separate Spa/Hot Tub, Sport, Water Feature, Waterfall
Utilities Available Aerobic Septic, Asphalt, Co-op Electric, Co-op Water, Electricity Available, Electricity Connected, Individual Water Meter, Outside City Limits, Overhead Utilities, Phone Available, Private Sewer, Propane, Rural Water District, Septic, No City Services
Roof Type Composition
Total Parking Spaces 6
Garage Yes
Private Pool 1
Building
Lot Description Acreage, Cul-De-Sac, Lrg. Backyard Grass, Many Trees, Oak, Pasture
Story One
Foundation Slab
Level or Stories One
Structure Type Brick
Schools
Elementary Schools Plum Creek
Middle Schools Tom And Nita Nichols
High Schools Joshua
School District Joshua Isd
Others
Restrictions Deed
Ownership See Tax Records
Acceptable Financing 1031 Exchange, Cash, Conventional, FHA, VA Loan
Listing Terms 1031 Exchange, Cash, Conventional, FHA, VA Loan
Financing Conventional
Special Listing Condition Aerial Photo, Deed Restrictions, Flood Plain, Utility Easement, Verify Tax Exemptions
Read Less Info
Want to know what your home might be worth? Contact us for a FREE valuation!

Our team is ready to help you sell your home for the highest possible price ASAP

©2024 North Texas Real Estate Information Systems.
Bought with Sian Vrana • Keller Williams Realty

"My job is to find and attract mastery-based agents to the office, protect the culture, and make sure everyone is happy! "






