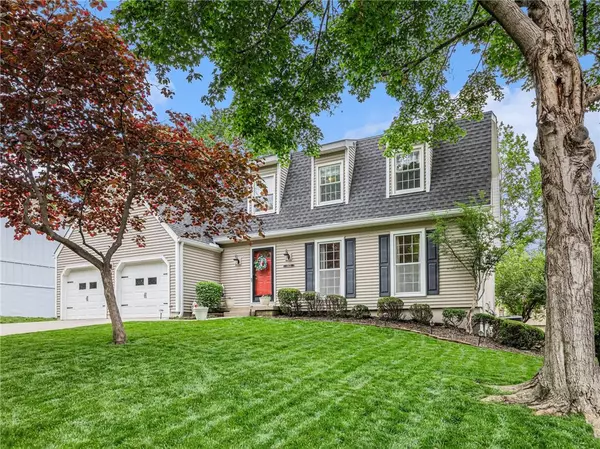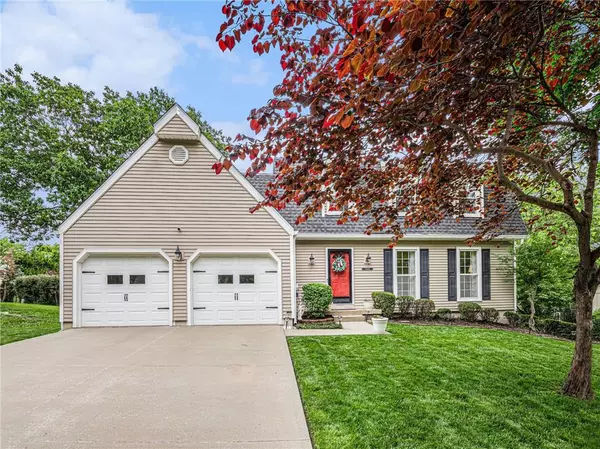$375,000
$375,000
For more information regarding the value of a property, please contact us for a free consultation.
4 Beds
4 Baths
3,140 SqFt
SOLD DATE : 06/18/2024
Key Details
Sold Price $375,000
Property Type Single Family Home
Sub Type Single Family Residence
Listing Status Sold
Purchase Type For Sale
Square Footage 3,140 sqft
Price per Sqft $119
Subdivision Red Bridge
MLS Listing ID 2488590
Sold Date 06/18/24
Bedrooms 4
Full Baths 3
Half Baths 1
HOA Fees $6/ann
Originating Board hmls
Annual Tax Amount $5,035
Lot Size 10,792 Sqft
Acres 0.24775022
Property Description
Meticulously maintained 4 bedroom/3.1 bath Red Bridge home with Curb Appeal Galore! Pride of home ownership is clear when you step inside. Home features newer hardwoods throughout the main floor. The remodeled and expanded kitchen is a Chef's dream that features all stainless steel appliances including a new gas cooktop, custom cabinets with tons of storage space, granite countertops with a 10 foot island- an entertainer's dream! The kitchen/family room is bright and open creating a warm and inviting environment. A formal living room/dining room combo is off the kitchen for extra entertaining space. The primary bedroom features a large walk in closet and an updated bathroom with a large shower with custom tile, new double vanity, new light fixture and new flooring. Down the hall are 3 oversized bedrooms with an updated full bathroom with a new vanity, new light fixture and flooring. Laundry room is conveniently located on the second floor. New plush carpet throughout the second floor, hallway and stairway that features wrought iron spindles. New interior paint throughout in today's colors. Finished basement includes full updated bathroom for additional living space. Step out onto the oversized deck overlooking the manicured yard and landscaping. Newer roof, gutter system, and water heater. Conveniently located near the Red Bridge shops and restaurants, schools, parks and walking trails. Quick access to highway. Your new home awaits!
Location
State MO
County Jackson
Rooms
Basement Finished
Interior
Heating Natural Gas
Cooling Electric
Fireplaces Number 1
Fireplace Y
Laundry Upper Level
Exterior
Garage true
Garage Spaces 2.0
Roof Type Composition
Building
Entry Level 2 Stories
Water Public
Structure Type Vinyl Siding
Schools
Elementary Schools Martin City
High Schools Grandview
School District Grandview
Others
Ownership Private
Acceptable Financing Cash, Conventional, FHA
Listing Terms Cash, Conventional, FHA
Read Less Info
Want to know what your home might be worth? Contact us for a FREE valuation!

Our team is ready to help you sell your home for the highest possible price ASAP


"My job is to find and attract mastery-based agents to the office, protect the culture, and make sure everyone is happy! "






