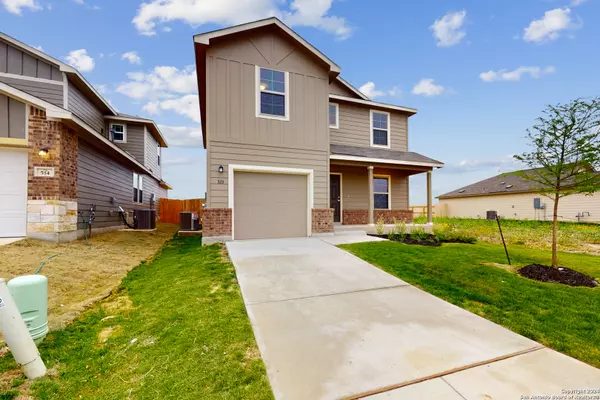$261,990
For more information regarding the value of a property, please contact us for a free consultation.
3 Beds
3 Baths
1,762 SqFt
SOLD DATE : 06/18/2024
Key Details
Property Type Single Family Home
Sub Type Single Residential
Listing Status Sold
Purchase Type For Sale
Square Footage 1,762 sqft
Price per Sqft $148
Subdivision Willow Point
MLS Listing ID 1717907
Sold Date 06/18/24
Style Two Story
Bedrooms 3
Full Baths 2
Half Baths 1
Construction Status New
HOA Fees $50/ann
Year Built 2023
Annual Tax Amount $2
Tax Year 2023
Lot Size 5,227 Sqft
Property Description
READY NOW! Welcome to your new home at 510 Indian Blossom! This stunning home is part of our 30' Smart Series lineup and has everything you need for modern and comfortable living. With 3 bedrooms, 2.5 bathrooms, a 1-car garage, and 1,762 square feet of functional living space, this Brazoria is the perfect place to call home. Step inside and be greeted by the spacious living room, perfect for relaxing and entertaining. The kitchen also offers direct access to the back yard, where you can enjoy your morning coffee or host a barbecue with friends and family. The first floor also features a powder bathroom and a flex space that can be transformed into anything you can imagine. Upstairs, you'll discover the owner's suite, a secluded retreat that boasts a spacious bedroom, a massive closet, and a large en-suite bathroom. You'll also find 2 additional bedrooms, another full bathroom, and a laundry room on the second level. Connecting all these beautiful spaces is a fantastic loft area that can be used as a secondary living room or game room for endless hours of fun.
Location
State TX
County Bexar
Area 1900
Rooms
Master Bathroom 2nd Level 10X6 Shower Only, Single Vanity
Master Bedroom 2nd Level 17X12 DownStairs, Walk-In Closet, Full Bath
Bedroom 2 2nd Level 12X12
Bedroom 3 2nd Level 10X10
Kitchen Main Level 11X11
Family Room Main Level 16X17
Study/Office Room Main Level 9X12
Interior
Heating Central
Cooling One Central
Flooring Vinyl
Heat Source Natural Gas
Exterior
Parking Features One Car Garage
Pool None
Amenities Available None
Roof Type Composition
Private Pool N
Building
Foundation Slab
Sewer City
Water City
Construction Status New
Schools
Elementary Schools Hirsch
Middle Schools Davis
High Schools Sam Houston
School District San Antonio I.S.D.
Others
Acceptable Financing Conventional, FHA, VA, TX Vet, Cash
Listing Terms Conventional, FHA, VA, TX Vet, Cash
Read Less Info
Want to know what your home might be worth? Contact us for a FREE valuation!

Our team is ready to help you sell your home for the highest possible price ASAP

"My job is to find and attract mastery-based agents to the office, protect the culture, and make sure everyone is happy! "






