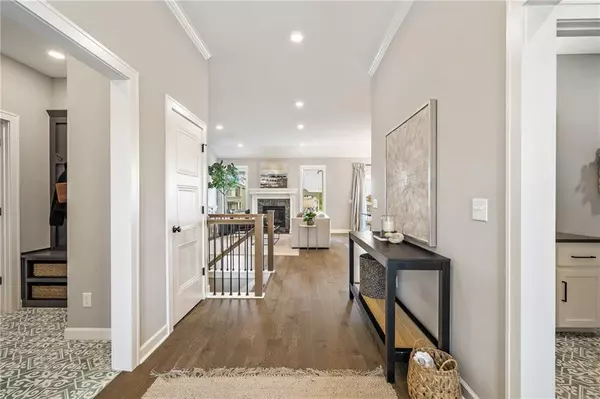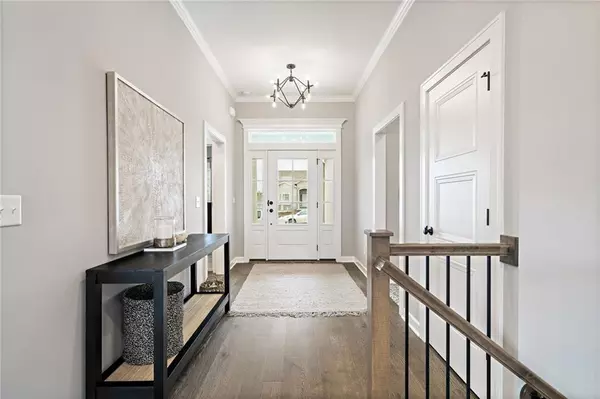$489,950
$489,950
For more information regarding the value of a property, please contact us for a free consultation.
4 Beds
3 Baths
2,329 SqFt
SOLD DATE : 06/18/2024
Key Details
Sold Price $489,950
Property Type Single Family Home
Sub Type Single Family Residence
Listing Status Sold
Purchase Type For Sale
Square Footage 2,329 sqft
Price per Sqft $210
Subdivision Holly Farms
MLS Listing ID 2454893
Sold Date 06/18/24
Style Spanish
Bedrooms 4
Full Baths 3
HOA Fees $76/ann
Originating Board hmls
Year Built 2023
Annual Tax Amount $500
Lot Size 10,532 Sqft
Acres 0.24178146
Property Description
The one and only Charlotte Reverse floorplan by award winning Summit Homes is currently under construction! This
lovely Charlotte will have a gorgeous Tuscan style exterior but is awaiting a buyer to choose the upgrades and finishes. Built into the list price is standard finishes (granite or quartz countertops throughout, engineered hardwood in the Kitchen, Dining, entry areas, custom tiled shower in the Primary Bathroom, tile floors in bathrooms and Laundry, soft close cabinet drawers and doors, trash drawer, tile backsplash, tiled insert in fireplace, and more) and necessary structural items. This home backs to a fishing pond so take advantage of the beautiful view from the covered deck! This floorplan offers many conveniences with main level Primary Suite, Laundry and an open Kitchen, Dining and Great Room as well as an additional bedroom and full bathroom. The lower level hosts a massive Rec Room as well as 2 additional bedrooms and a full bath. Enjoy the amenities including walking trails, fully stocked fishing ponds, a swimming pool, and a playground!
*Photos are of a model home and do not reflect the actual finishes of THIS home.
Location
State MO
County Clay
Rooms
Other Rooms Entry, Fam Rm Main Level, Family Room, Great Room, Main Floor BR, Main Floor Master, Mud Room, Office, Recreation Room
Basement Daylight, Finished, Radon Mitigation System, Sump Pump
Interior
Interior Features Ceiling Fan(s), Custom Cabinets, Kitchen Island, Pantry, Vaulted Ceiling, Walk-In Closet(s)
Heating Forced Air
Cooling Electric
Flooring Carpet, Tile, Wood
Fireplaces Number 1
Fireplaces Type Gas, Great Room
Fireplace Y
Appliance Dishwasher, Disposal, Humidifier, Microwave, Gas Range, Stainless Steel Appliance(s)
Laundry Main Level
Exterior
Garage true
Garage Spaces 3.0
Amenities Available Play Area, Pool, Trail(s)
Roof Type Composition
Building
Lot Description City Lot
Entry Level Reverse 1.5 Story
Sewer City/Public
Water Public
Structure Type Frame,Stone Trim
Schools
Elementary Schools Nashua
Middle Schools New Mark
High Schools Staley High School
School District North Kansas City
Others
Ownership Private
Acceptable Financing Cash, Conventional, FHA, VA Loan
Listing Terms Cash, Conventional, FHA, VA Loan
Read Less Info
Want to know what your home might be worth? Contact us for a FREE valuation!

Our team is ready to help you sell your home for the highest possible price ASAP


"My job is to find and attract mastery-based agents to the office, protect the culture, and make sure everyone is happy! "






