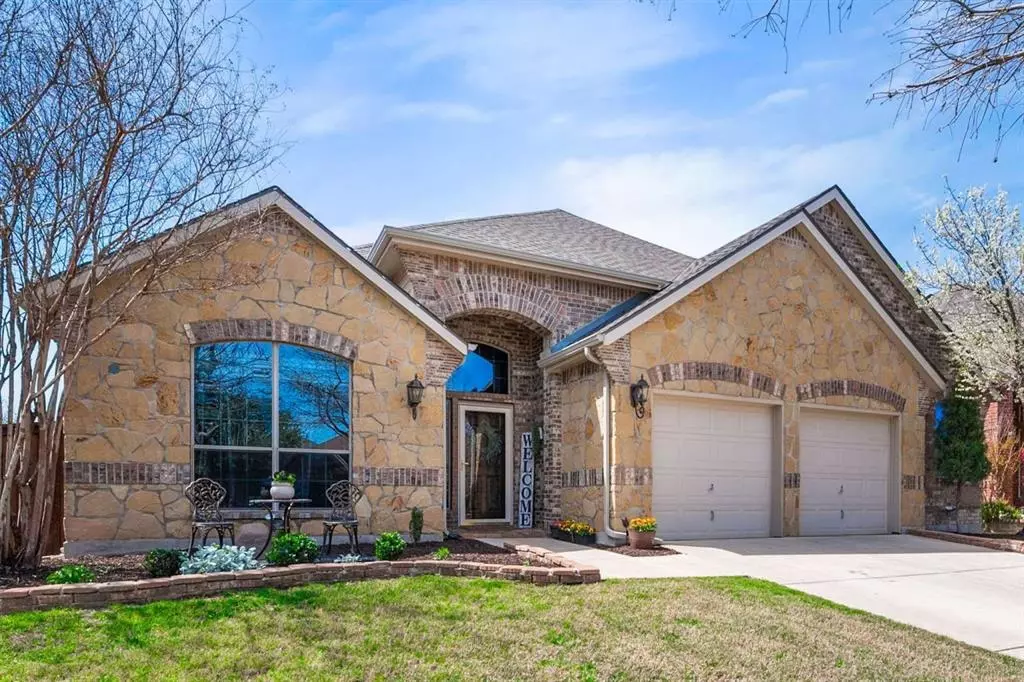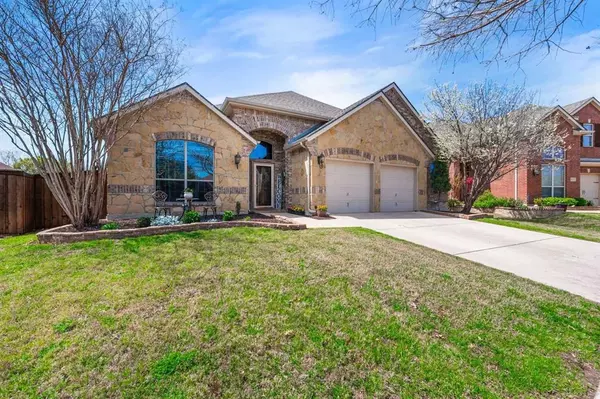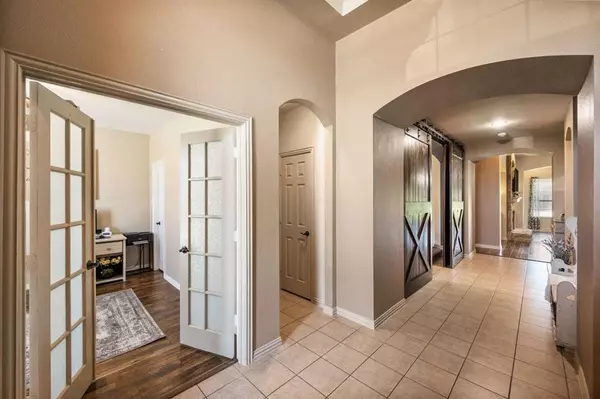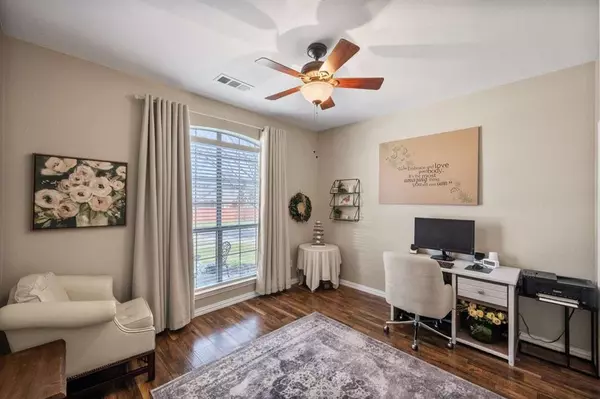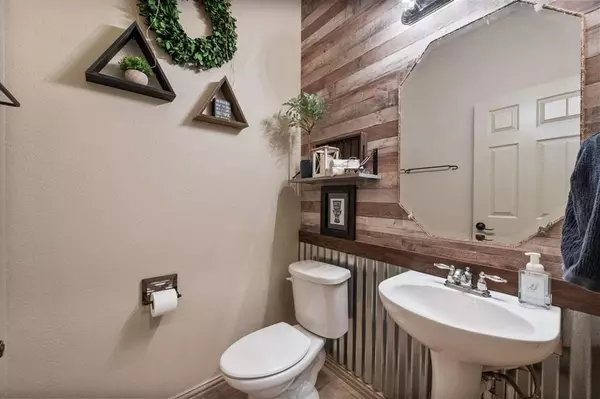$467,000
For more information regarding the value of a property, please contact us for a free consultation.
4 Beds
3 Baths
2,804 SqFt
SOLD DATE : 06/07/2024
Key Details
Property Type Single Family Home
Sub Type Single Family Residence
Listing Status Sold
Purchase Type For Sale
Square Footage 2,804 sqft
Price per Sqft $166
Subdivision Creekwood Add
MLS Listing ID 20570213
Sold Date 06/07/24
Bedrooms 4
Full Baths 2
Half Baths 1
HOA Fees $22
HOA Y/N Mandatory
Year Built 2007
Annual Tax Amount $6,296
Lot Size 0.286 Acres
Acres 0.286
Property Description
Fabulous Single-Story Residence with Modern Elegance
This stunning one-story home is a perfect blend of modern comfort and style. Painted in soothing neutral tones, featuring numerous niches for displaying your cherished items. Expansive kitchen is an entertainer’s dream, complete with a large central island, abundant cabinetry, sleek granite countertops and sizable pantry. An open floor plan seamlessly connects the kitchen to a welcoming living room, anchored by an impressive stone gas fireplace.
Spanning 2,804 square feet, the home includes a luxurious primary suite with garden tub, floor to ceiling walk-in closet, powder room with door, and bay windows letting in natural light. High coffered ceilings amplify the sense of space and grandeur throughout the home. The 2.5-car garage consists of 8 overhead storage racks, attic storage and workshop potential. The backyard features a covered patio, firepit and expansive lawn enclosed by a fence- the perfect canvas for your future pool.
Location
State TX
County Tarrant
Direction The Creekwood subdivision is located just north of East Bailey Boswell Road and crosses Basswood Boulevard which turns into Black Ash Drive and brings you into the neighborhood.
Rooms
Dining Room 2
Interior
Interior Features Cable TV Available, Decorative Lighting, Eat-in Kitchen, Granite Counters, High Speed Internet Available, Kitchen Island, Open Floorplan, Pantry, Walk-In Closet(s)
Heating Central, Natural Gas
Cooling Ceiling Fan(s), Central Air, Electric
Flooring Laminate, Tile, Other
Fireplaces Number 1
Fireplaces Type Gas Logs, Living Room, Stone
Appliance Dishwasher, Disposal, Electric Range, Microwave, Convection Oven, Plumbed For Gas in Kitchen, Refrigerator, Tankless Water Heater
Heat Source Central, Natural Gas
Exterior
Garage Spaces 2.0
Utilities Available City Sewer, City Water
Roof Type Composition
Total Parking Spaces 2
Garage Yes
Building
Story One
Foundation Slab
Level or Stories One
Structure Type Brick,Rock/Stone
Schools
Elementary Schools Comanche Springs
Middle Schools Prairie Vista
High Schools Saginaw
School District Eagle Mt-Saginaw Isd
Others
Ownership April Foust
Acceptable Financing Cash, Conventional, FHA, VA Loan
Listing Terms Cash, Conventional, FHA, VA Loan
Financing Conventional
Read Less Info
Want to know what your home might be worth? Contact us for a FREE valuation!

Our team is ready to help you sell your home for the highest possible price ASAP

©2024 North Texas Real Estate Information Systems.
Bought with Charles Brown • Keller Williams Realty

"My job is to find and attract mastery-based agents to the office, protect the culture, and make sure everyone is happy! "

