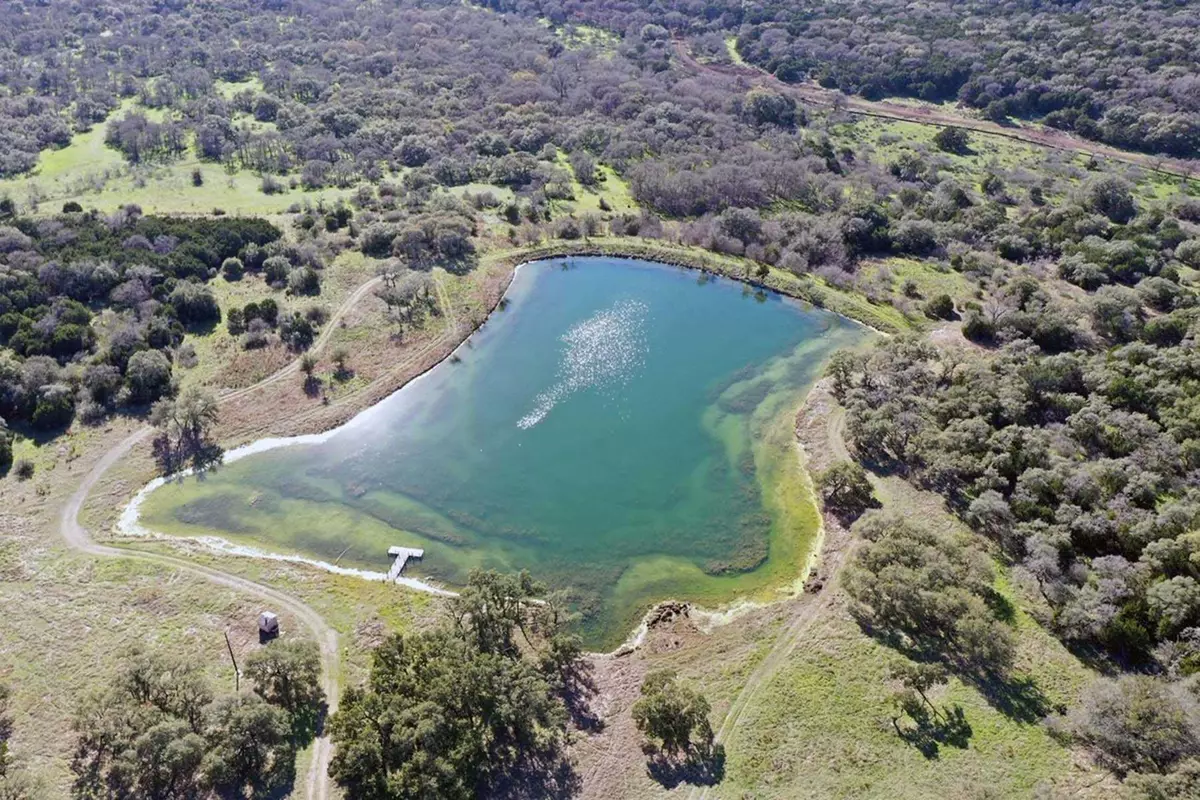$501,721
For more information regarding the value of a property, please contact us for a free consultation.
3 Beds
3 Baths
1,987 SqFt
SOLD DATE : 06/14/2024
Key Details
Property Type Single Family Home
Sub Type Single Family Residence
Listing Status Sold
Purchase Type For Sale
Square Footage 1,987 sqft
Price per Sqft $252
Subdivision 6 Creeks At Waterridge: 45Ft. Lots
MLS Listing ID 8453970
Sold Date 06/14/24
Bedrooms 3
Full Baths 2
Half Baths 1
HOA Fees $91/ann
Originating Board actris
Year Built 2024
Tax Year 2023
Lot Size 6,098 Sqft
Property Description
MLS# 8453970 - Built by Highland Homes - Ready Now! ~ Oversized cul-de-sac lot! This 1-story floorplan includes 11ft ceilings and 8ft doors. The gourmet kitchen is a chefs dream with a massive kitchen island, built in appliances with a 36in cooktop! Plenty of space to entertain. The primary bedroom includes a bay window for added space and the bathroom is a true spa like retreat with floor to ceiling tile and freestanding soaker tub. Smart home technology, tankless water heater, full irrigation and sod and so much more comes INCLUDED with this home.
Location
State TX
County Hays
Rooms
Main Level Bedrooms 3
Interior
Interior Features Built-in Features, High Ceilings, Double Vanity, Entrance Foyer, Kitchen Island, Open Floorplan, Recessed Lighting, Smart Home, Soaking Tub, Storage, Walk-In Closet(s), Wired for Data
Heating Central, ENERGY STAR Qualified Equipment, Natural Gas
Cooling Ceiling Fan(s), Central Air, ENERGY STAR Qualified Equipment
Flooring Carpet, Tile, Vinyl, Wood
Fireplace Y
Appliance Built-In Gas Oven, Built-In Gas Range, Convection Oven, Cooktop, Dishwasher, Disposal, ENERGY STAR Qualified Appliances, Microwave, Plumbed For Ice Maker, RNGHD, Self Cleaning Oven, Stainless Steel Appliance(s), Trash Compactor, Vented Exhaust Fan, Tankless Water Heater
Exterior
Exterior Feature Gas Grill, Private Yard
Garage Spaces 2.0
Fence Back Yard, Wrought Iron
Pool None
Community Features Clubhouse, Cluster Mailbox, Dog Park, Fishing, Park, Playground, Pool, Sidewalks, Walk/Bike/Hike/Jog Trail(s
Utilities Available Electricity Available, High Speed Internet, Natural Gas Available, Underground Utilities
Waterfront Description None
View Hill Country, Neighborhood, Pond, Trees/Woods
Roof Type Composition,Shingle
Accessibility None
Porch Covered, Patio
Total Parking Spaces 2
Private Pool No
Building
Lot Description Back to Park/Greenbelt, Close to Clubhouse, Cul-De-Sac, Near Golf Course, Pie Shaped Lot, Public Maintained Road, Sprinkler - In-ground, Trees-Large (Over 40 Ft), Trees-Moderate, Zero Lot Line
Faces Southwest
Foundation Slab
Sewer Public Sewer
Water Public
Level or Stories One
Structure Type Brick,Masonry – All Sides,Radiant Barrier
New Construction Yes
Schools
Elementary Schools Laura B Negley
Middle Schools R C Barton
High Schools Jack C Hays
School District Hays Cisd
Others
HOA Fee Include Common Area Maintenance
Restrictions Covenant,Deed Restrictions
Ownership Fee-Simple
Acceptable Financing Cash, Conventional, FHA, Texas Vet, USDA Loan, VA Loan
Tax Rate 1.69
Listing Terms Cash, Conventional, FHA, Texas Vet, USDA Loan, VA Loan
Special Listing Condition Standard
Read Less Info
Want to know what your home might be worth? Contact us for a FREE valuation!

Our team is ready to help you sell your home for the highest possible price ASAP
Bought with Non Member

"My job is to find and attract mastery-based agents to the office, protect the culture, and make sure everyone is happy! "

