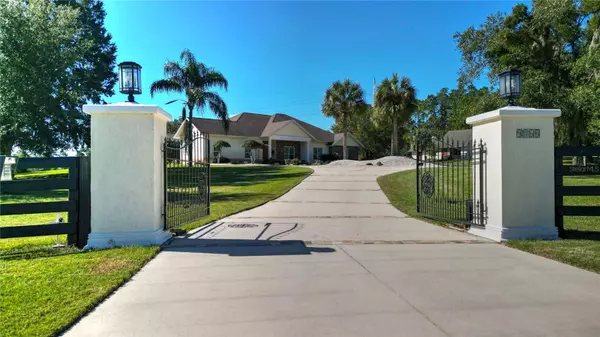$1,259,000
$1,199,000
5.0%For more information regarding the value of a property, please contact us for a free consultation.
3 Beds
3 Baths
3,381 SqFt
SOLD DATE : 06/14/2024
Key Details
Sold Price $1,259,000
Property Type Single Family Home
Sub Type Farm
Listing Status Sold
Purchase Type For Sale
Square Footage 3,381 sqft
Price per Sqft $372
Subdivision Manor Hill Estate
MLS Listing ID OM666678
Sold Date 06/14/24
Bedrooms 3
Full Baths 2
Half Baths 1
Construction Status Financing
HOA Fees $100/ann
HOA Y/N Yes
Originating Board Stellar MLS
Year Built 2004
Annual Tax Amount $6,473
Lot Size 5.390 Acres
Acres 5.39
Property Description
Captivating custom built home on 5.39 acres with mature live oaks and a classic southern paradise setting just minutes away from Ocala. Open floor plan, 12' ceilings with trays, and crown molding , 8' doors, and transom windows throughout. Columned entry, double doors, and stunning travertine welcome your guests. Pocket sliding doors from the LR and FR open fully to the lanai with salt water pool/hot tub/waterfall. Kitchen has Typhoon Bordeaux granite, solid wood cabinets w/slow close hinges. Living room has massive stone fireplace with floating shelves to the side. Generous den/office with beautiful hand scraped wood flooring and built in cabinets. Master Suite has a huge walk-in closet and sliding doors to the pool with breathtaking views of your property, along with a luxury Master bath. Pool has new pavers with custom DCS grill, accompanying sink and tiled back-splash. Bring your horses: two stall barn (potentially 4) with attached workshop/tack room. 20k Generac generator. Numerous updates: well system (2023) , gate mechanism (2023), roof on home and shop (2023), primary AC (2019), and new wood cabinets and quartz counter-tops in laundry room/half bath (2018). Make an appointment today to view your new farm....
Location
State FL
County Marion
Community Manor Hill Estate
Zoning A3
Interior
Interior Features Built-in Features, Ceiling Fans(s), Crown Molding, Eat-in Kitchen, High Ceilings, In Wall Pest System, Kitchen/Family Room Combo, Open Floorplan, Solid Surface Counters, Solid Wood Cabinets, Split Bedroom, Stone Counters, Thermostat, Tray Ceiling(s), Walk-In Closet(s)
Heating Central, Electric, Heat Pump
Cooling Central Air
Flooring Carpet, Hardwood, Tile
Fireplaces Type Gas, Living Room
Fireplace true
Appliance Cooktop, Dishwasher, Electric Water Heater, Exhaust Fan, Microwave, Range, Refrigerator, Water Softener
Laundry Inside
Exterior
Exterior Feature Garden, Lighting, Other, Outdoor Grill, Outdoor Kitchen, Private Mailbox, Rain Gutters, Sidewalk, Sliding Doors
Parking Features Circular Driveway, Garage Door Opener, Garage Faces Side
Garage Spaces 2.0
Fence Board
Pool Child Safety Fence, In Ground, Salt Water, Screen Enclosure
Community Features Deed Restrictions, Horses Allowed
Utilities Available Electricity Connected, Propane, Sewer Connected
Amenities Available Other
Roof Type Shingle
Porch Covered, Front Porch, Rear Porch, Screened
Attached Garage true
Garage true
Private Pool Yes
Building
Lot Description Cul-De-Sac, Farm, Landscaped, Pasture, Rolling Slope, Paved, Zoned for Horses
Story 1
Entry Level One
Foundation Slab
Lot Size Range 5 to less than 10
Sewer Septic Tank
Water Well
Structure Type Block,Stucco
New Construction false
Construction Status Financing
Schools
Elementary Schools Anthony Elementary School
Middle Schools North Marion Middle School
High Schools North Marion High School
Others
Pets Allowed Yes
HOA Fee Include Maintenance Grounds
Senior Community No
Ownership Fee Simple
Monthly Total Fees $100
Membership Fee Required Required
Special Listing Condition None
Read Less Info
Want to know what your home might be worth? Contact us for a FREE valuation!

Our team is ready to help you sell your home for the highest possible price ASAP

© 2024 My Florida Regional MLS DBA Stellar MLS. All Rights Reserved.
Bought with SELLSTATE NEXT GENERATION REAL

"My job is to find and attract mastery-based agents to the office, protect the culture, and make sure everyone is happy! "






