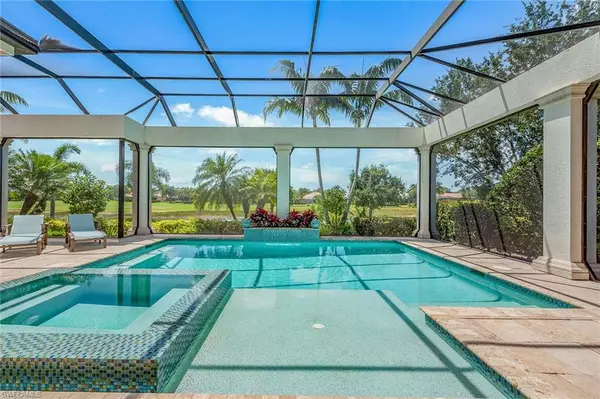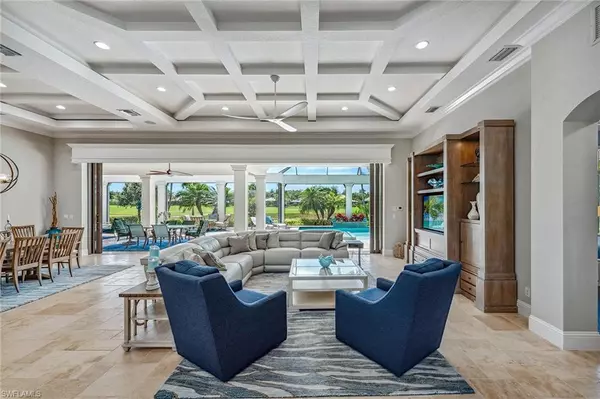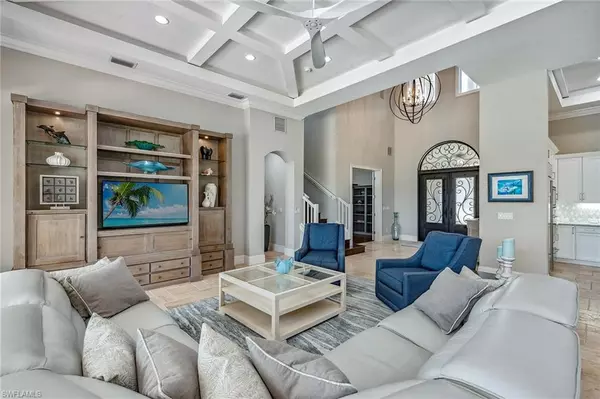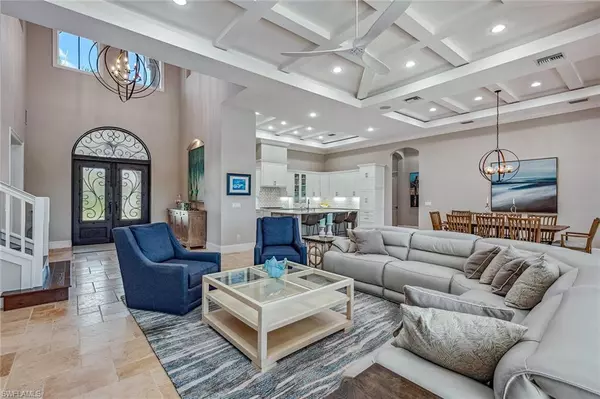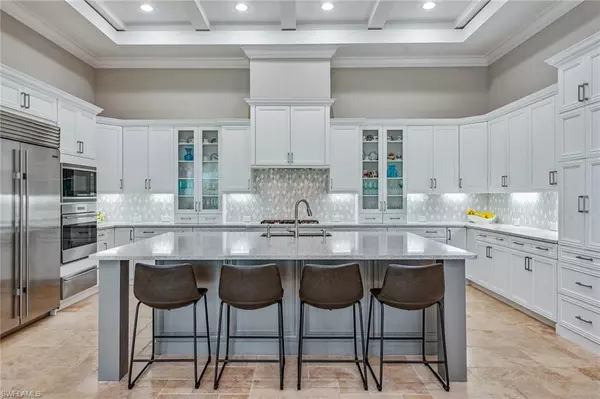$3,300,000
$3,450,000
4.3%For more information regarding the value of a property, please contact us for a free consultation.
4 Beds
5 Baths
4,238 SqFt
SOLD DATE : 06/12/2024
Key Details
Sold Price $3,300,000
Property Type Single Family Home
Sub Type Single Family
Listing Status Sold
Purchase Type For Sale
Square Footage 4,238 sqft
Price per Sqft $778
MLS Listing ID 224037789
Sold Date 06/12/24
Bedrooms 4
Full Baths 5
Half Baths 1
HOA Fees $333/ann
Originating Board Naples
Year Built 2015
Annual Tax Amount $16,153
Tax Year 2023
Lot Size 0.310 Acres
Property Description
Immediately upon entering this high-quality home, built by highly regarded Stock, you’ll be impressed by the expansive golf course and lake views enjoyed from nearly every room in the house. Ideal southwestern exposure offers plentiful natural light and stunning sunsets overlooking the lush greens and water. Dramatic double-door entry, soaring ceilings, contemporary lighting and massive 35-foot sliders open the great room to the expanded screened lanai with heated saltwater pool with sun shelf, and zero-edge spa, fire pit, pool bath, super screens, picture window openings, gas fireplace, speakers, a wood ceiling on covered space and full outdoor kitchen. This spacious and comfortable luxury home features 4,238 square feet of living space including four bedrooms plus study, 4.5 baths and three garage spaces with epoxy floors. Interior features include travertine floors, plantation shutters, coffered and tray ceilings and updated, high-end ceiling fans and lighting and custom-built white wood valance and automated shades. Conveniently on the first floor is the primary suite with vaulted beam ceiling, hardwood floors, spacious walk-in closets with California-style built-ins, direct lanai access, vaulted ceiling, and a gorgeous updated en-suite bath with dual vanities, walk-in shower with quintuple shower heads, quartz countertops, modern fixtures and faucets, frameless walk-in shower, water closet and a soaker tub. On the main living level, you will also find the study with glass front doors and hardwood flooring, and a guest bedroom that doubles as a second primary suite, also with an en-suite bath and lanai access. The updated open kitchen is appointed with premium white cabinetry, new quartz countertops, large island, mirrored tile backsplash, Sub-Zero refrigerator, Wolf oven with warming drawer, Wolf stove and microwave, Blanco sink and Miele dishwasher. A beautiful hardwood stairway leads to the second level with two bedrooms, two full baths, a balcony and a second living room. Additional quality features include impact glass, tile roof, and paver driveway. Laundry room boasts ample storage and Maytag washer and dryer. In the prestigious double-gated Isla del Sol neighborhood in Fiddler’s Creek, where residents enjoy exceptional amenities including two resort-style pools with pool-side service, a magnificent 54,000-square-foot clubhouse, two restaurants, spa services, new fitness equipment, daily fitness classes, sauna, steam room, pickleball, bocce, tennis and an active year-round social calendar with something for everyone. Rare opportunity to become an immediate member of the private equity Golf Club at Fiddler’s Creek with a new golf clubhouse and exciting turf renovation. Optional beach club and marina memberships available.
Location
State FL
County Collier
Area Na38 - South Of Us41 East Of 951
Rooms
Other Rooms Balcony, Den - Study, Great Room, Guest Bath, Guest Room, Laundry in Residence, Screened Balcony, Screened Lanai/Porch
Dining Room Breakfast Bar, Dining - Living
Kitchen Gas Available, Island, Walk-In Pantry
Interior
Interior Features Built-In Cabinets, Closet Cabinets, Coffered Ceiling, Foyer, French Doors, Internet Available, Laundry Tub, Pantry, Smoke Detectors, Surround Sound Wired, Tray Ceiling, Walk-In Closet, Window Coverings
Heating Central Electric
Flooring Carpet, Tile, Wood
Equipment Auto Garage Door, Cooktop - Gas, Dishwasher, Disposal, Dryer, Microwave, Refrigerator/Freezer, Refrigerator/Icemaker, Self Cleaning Oven, Smoke Detector, Wall Oven, Warming Tray, Washer
Exterior
Exterior Feature Built In Grill, Outdoor Fireplace, Outdoor Kitchen, Patio, Sprinkler Auto
Parking Features Attached
Garage Spaces 3.0
Pool Below Ground, Concrete, Screened
Community Features Gated, Golf Course, Tennis
Waterfront Description Lake
View Golf Course, Lake
Roof Type Tile
Private Pool Yes
Building
Lot Description Oversize
Foundation Concrete Block
Sewer Central
Water Central
Others
Ownership Single Family
Pets Allowed With Approval
Read Less Info
Want to know what your home might be worth? Contact us for a FREE valuation!

Our team is ready to help you sell your home for the highest possible price ASAP
Bought with Premiere Plus Realty Company

"My job is to find and attract mastery-based agents to the office, protect the culture, and make sure everyone is happy! "


