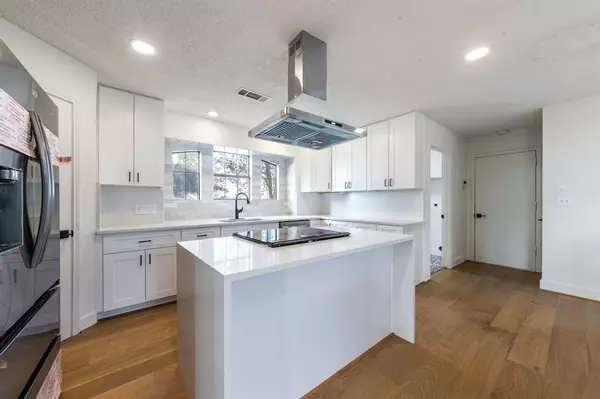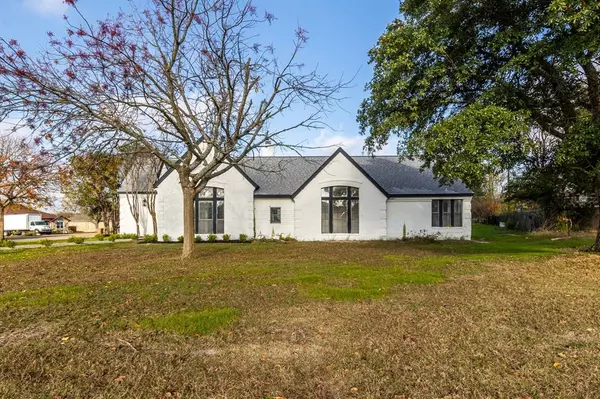$599,995
For more information regarding the value of a property, please contact us for a free consultation.
4 Beds
2 Baths
2,469 SqFt
SOLD DATE : 06/07/2024
Key Details
Property Type Single Family Home
Listing Status Sold
Purchase Type For Sale
Square Footage 2,469 sqft
Price per Sqft $230
Subdivision Huntington Trails
MLS Listing ID 95804825
Sold Date 06/07/24
Style Contemporary/Modern
Bedrooms 4
Full Baths 2
Year Built 1988
Annual Tax Amount $6,997
Tax Year 2023
Lot Size 0.820 Acres
Acres 0.82
Property Description
Please view 3D link tour to home. Welcome to this stunning newly renovated residence situated on a large 35,000 sq foot corner lot in the highly sought-after Huntington Trails area. Embrace the allure of its attractive open floor plan, bathed in an abundance of natural light, perfect for hosting gatherings in the spacious living and dining areas. The home boasts brand new flooring, light fixtures, plumbing fixtures, and fresh paint throughout, offering a turnkey opportunity for your family to settle in comfortably. Nestled in the heart of Round Rock's vibrant tech district, it provides easy access to major freeways, ensuring convenient commuting. You'll find an array of shopping and dining options in close proximity, making everyday life a breeze. Don't miss the chance to explore this delightful home and make it your very own!
Location
State TX
County Travis
Rooms
Bedroom Description All Bedrooms Down,Primary Bed - 1st Floor
Other Rooms 1 Living Area, Breakfast Room, Family Room, Formal Dining, Kitchen/Dining Combo, Living Area - 1st Floor, Utility Room in House
Master Bathroom Primary Bath: Double Sinks, Primary Bath: Tub/Shower Combo
Kitchen Breakfast Bar, Island w/ Cooktop, Kitchen open to Family Room, Pantry, Soft Closing Cabinets, Soft Closing Drawers
Interior
Heating Central Electric
Cooling Central Electric
Flooring Tile, Wood
Fireplaces Number 1
Fireplaces Type Freestanding
Exterior
Parking Features Attached Garage
Garage Spaces 2.0
Roof Type Composition
Private Pool No
Building
Lot Description Corner
Story 1
Foundation Slab
Lot Size Range 1/2 Up to 1 Acre
Sewer Public Sewer
Water Public Water
Structure Type Brick,Wood
New Construction No
Schools
Elementary Schools Dearing Elementary
Middle Schools Cele Middle School
High Schools Hendrickson High School
School District 117 - Pflugerville
Others
Senior Community No
Restrictions Deed Restrictions
Tax ID 371362
Energy Description Digital Program Thermostat,Energy Star Appliances,High-Efficiency HVAC,HVAC>13 SEER
Tax Rate 1.5918
Disclosures No Disclosures
Special Listing Condition No Disclosures
Read Less Info
Want to know what your home might be worth? Contact us for a FREE valuation!

Our team is ready to help you sell your home for the highest possible price ASAP

Bought with HomeSmart

"My job is to find and attract mastery-based agents to the office, protect the culture, and make sure everyone is happy! "






