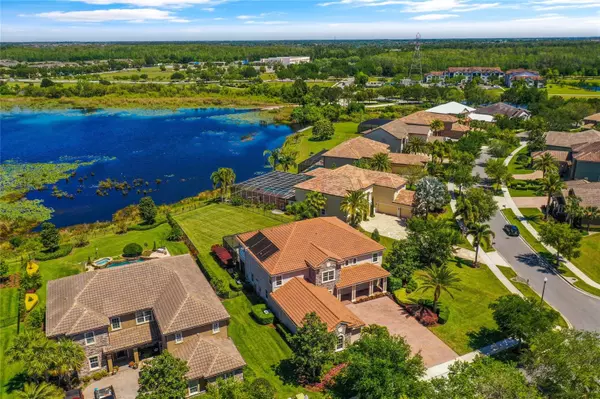$1,800,000
$1,850,000
2.7%For more information regarding the value of a property, please contact us for a free consultation.
6 Beds
5 Baths
5,224 SqFt
SOLD DATE : 06/07/2024
Key Details
Sold Price $1,800,000
Property Type Single Family Home
Sub Type Single Family Residence
Listing Status Sold
Purchase Type For Sale
Square Footage 5,224 sqft
Price per Sqft $344
Subdivision Signature Lakes, Independence
MLS Listing ID O6194469
Sold Date 06/07/24
Bedrooms 6
Full Baths 4
Half Baths 1
HOA Fees $186/mo
HOA Y/N Yes
Originating Board Stellar MLS
Year Built 2013
Annual Tax Amount $20,503
Lot Size 0.850 Acres
Acres 0.85
Property Description
Independence! LAKEFRONT Lake Hancock SKI LAKE home with serene lake views and priceless sunsets ** Tranquil pond view location from the front & spacious CORNER pie shaped lot ** So close to Disney you will see the Disney fireworks ** Relax by the beautiful saltwater POOL and live the full Florida lifestyle here with with the spacious patio area, covered patio area all with a screened lanai overlooking Lake Hancock ** ALL BRAND NEW LAMINATE FLRS ** Separate living rm & din rm featuring a tray ceiling ** Outstanding kitchen with espresso ceiling height cabinetry, a large island with plenty of cabinets for storage, stainless steel built in convection oven and a large walk in pantry ** All kitchen appliances remain incl the stainless steel built in convection oven plus a microwave, refrigerator, new dishwasher, cooktop, and rangehood ** Lovely 1st flr den/office with french doors, crown molding, closet & leading to the outdoor living area ** 1st FLOOR MASTER w plush new carpeting, tray ceiling, en-suite master bath w espresso vanity, a relaxing garden tub plus a separate shower and sizeable walk in closets ** IMMENSE GAME ROOM AREA +/-33x26 with wet bar, surround sound, a loft area and french dr leading to the balcony w breathtaking lake views ** +/-17x15' Media Rm right off the game room ** First floor laundry room with newer LG signature washer and gas dryer in 2022 included ** Some recent upgrades to the home incl: new black wrought iron fence around the backyard, one AC unit specifically for the master bedroom +/-1 year, mostly all newer interior painting, an Adobe internet based security system that uses sensors, 2023 pool pump & new electric pool heater ** Some other features include 2 gas tankless hot water heaters, 3 electric AC/heat-pumps, Tesla charger in the garage and Rachio irrigation system (next to the tesla charger) can run by remote. a lovely tile roof and 3 car garage ** This home could potentially work for an in-law situation since it has a 1st flr bdrm & full bath or w bdrm 3 on the 2nd flr ** **HOA incl cable and internet and amazing amenities...All room measurements are approximate & from builder floor plan. Buyer to verify.
Location
State FL
County Orange
Community Signature Lakes, Independence
Zoning P-D
Rooms
Other Rooms Den/Library/Office, Family Room, Formal Dining Room Separate, Formal Living Room Separate, Inside Utility, Loft, Media Room
Interior
Interior Features Ceiling Fans(s), Central Vaccum, Crown Molding, Eat-in Kitchen, High Ceilings, Primary Bedroom Main Floor, Split Bedroom, Stone Counters, Thermostat, Tray Ceiling(s), Walk-In Closet(s), Wet Bar, Window Treatments
Heating Electric, Gas, Heat Pump
Cooling Central Air
Flooring Carpet, Ceramic Tile, Laminate
Furnishings Unfurnished
Fireplace false
Appliance Built-In Oven, Convection Oven, Cooktop, Dishwasher, Disposal, Dryer, Gas Water Heater, Microwave, Range Hood, Refrigerator, Tankless Water Heater, Washer
Laundry Gas Dryer Hookup, Inside, Laundry Room, Washer Hookup
Exterior
Exterior Feature Balcony, French Doors, Irrigation System, Lighting, Rain Gutters, Sidewalk, Sliding Doors, Sprinkler Metered
Parking Features Driveway, Electric Vehicle Charging Station(s), Garage Door Opener, Garage Faces Side
Garage Spaces 3.0
Fence Fenced, Other
Pool Heated, In Ground, Salt Water, Screen Enclosure
Community Features Dog Park, Irrigation-Reclaimed Water, Park, Playground, Sidewalks
Utilities Available BB/HS Internet Available, Cable Available, Electricity Connected, Natural Gas Connected, Public, Sewer Connected, Sprinkler Meter, Sprinkler Recycled, Street Lights, Water Connected
Amenities Available Basketball Court, Cable TV, Clubhouse, Fence Restrictions, Gated, Park, Playground, Pool, Spa/Hot Tub, Tennis Court(s), Trail(s), Vehicle Restrictions
Waterfront Description Lake
View Y/N 1
Water Access 1
Water Access Desc Lake
View Water
Roof Type Tile
Porch Covered, Front Porch, Patio, Porch, Rear Porch, Screened
Attached Garage true
Garage true
Private Pool Yes
Building
Lot Description Corner Lot, FloodZone, Landscaped, Level, Sidewalk, Paved
Entry Level Two
Foundation Slab
Lot Size Range 1/2 to less than 1
Sewer Public Sewer
Water Public
Architectural Style Colonial
Structure Type Block,Stucco
New Construction false
Schools
Elementary Schools Independence Elementary
Middle Schools Bridgewater Middle
High Schools Horizon High School
Others
Pets Allowed Breed Restrictions, Yes
HOA Fee Include Cable TV,Pool,Insurance,Internet,Management,Pest Control
Senior Community No
Ownership Fee Simple
Monthly Total Fees $186
Acceptable Financing Cash, Conventional, FHA, VA Loan
Membership Fee Required Required
Listing Terms Cash, Conventional, FHA, VA Loan
Special Listing Condition None
Read Less Info
Want to know what your home might be worth? Contact us for a FREE valuation!

Our team is ready to help you sell your home for the highest possible price ASAP

© 2024 My Florida Regional MLS DBA Stellar MLS. All Rights Reserved.
Bought with YOUNG REAL ESTATE

"My job is to find and attract mastery-based agents to the office, protect the culture, and make sure everyone is happy! "






