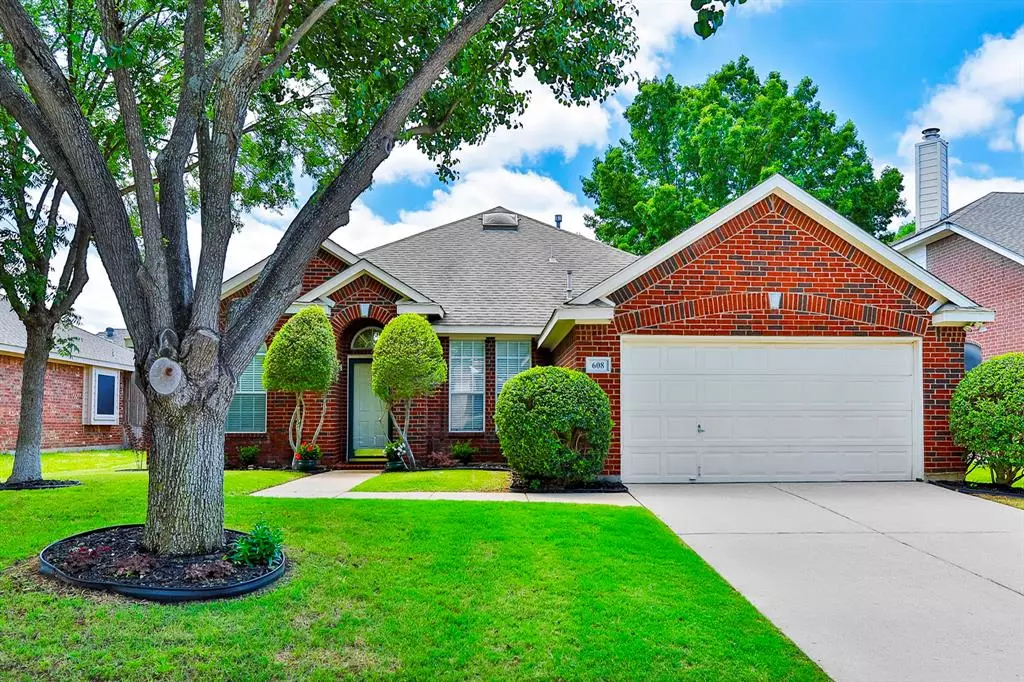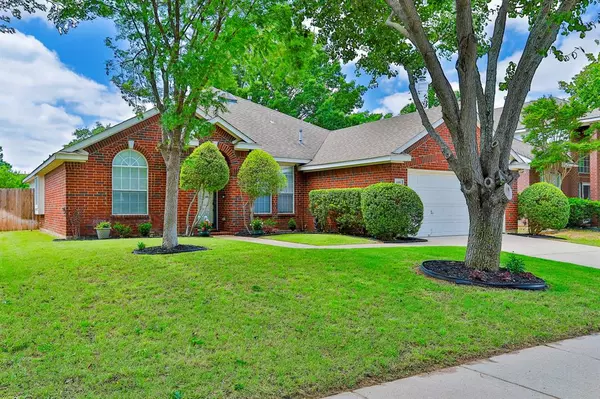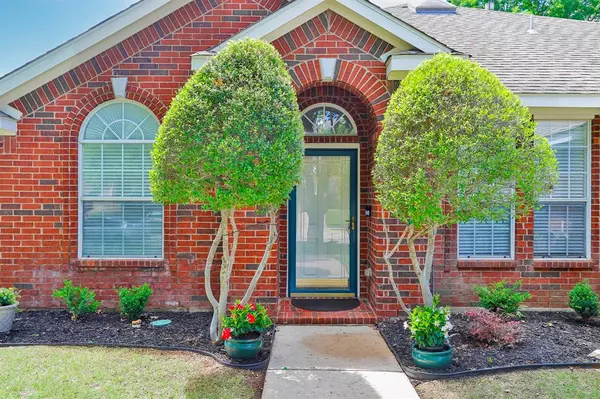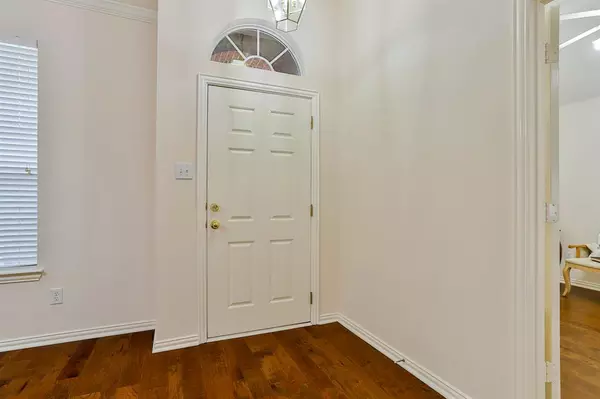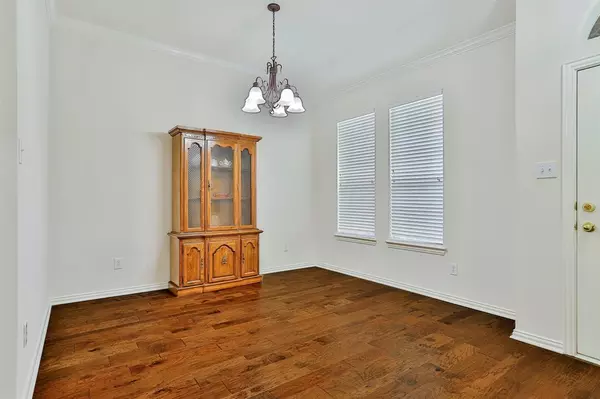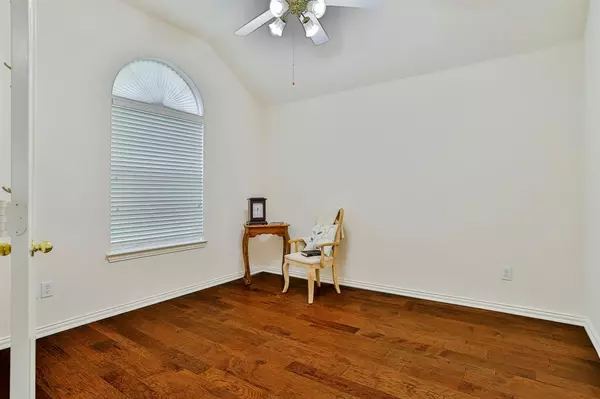$455,000
For more information regarding the value of a property, please contact us for a free consultation.
3 Beds
2 Baths
2,290 SqFt
SOLD DATE : 06/04/2024
Key Details
Property Type Single Family Home
Sub Type Single Family Residence
Listing Status Sold
Purchase Type For Sale
Square Footage 2,290 sqft
Price per Sqft $198
Subdivision Carriage Gate Addition
MLS Listing ID 20601905
Sold Date 06/04/24
Style Traditional
Bedrooms 3
Full Baths 2
HOA Fees $41/ann
HOA Y/N Mandatory
Year Built 2000
Lot Size 6,882 Sqft
Acres 0.158
Lot Dimensions .
Property Description
Keller High School, a one-owner Beautiful home, a tandem-3 car garage, and a fabulous neighborhood! Rich wood flooring flows from the front door through halls, living areas-master bedroom and master walk-in closet. Ceramic tile takes over in the wet areas, and two secondary bedrooms have carpet. The kitchen opens up to the large living room & fireplace with a door to the patio & very private landscaped backyard.. A large kitchen skylight sheds its light on the island, 42 inch cabinets & the breakfast bar that can seat at least 6. This wonderful floor plan secludes the master bedroom to its own side of the house. Up front sits the office with French doors. The landscaped front yard is shaded by large trees. One house to the left leads you to Carriage Lane. Take a left and you are a short distance from the community park, pool, playground, & courts. If you go to your right instead, it takes you to a tree lined, wide sidewalk that leads you to a fantastic, shady city park.
Location
State TX
County Tarrant
Community Park, Playground, Pool, Sidewalks, Other
Direction From Loop 820 exit at Rufe Snow Dr., north to Rapp Rd, left at Carriage Ln, Lft at Chestnut. From I-35, take N Tarrant toward Hwy 377, pass 377 to Whitley Rd or Willis Rd and turn left. Turn right at Rapp Rd, right at Carriage Ln and left at Chestnut Dr.
Rooms
Dining Room 2
Interior
Interior Features High Speed Internet Available, Kitchen Island, Open Floorplan, Pantry, Smart Home System, Walk-In Closet(s)
Heating Central, Fireplace(s), Natural Gas
Cooling Ceiling Fan(s), Central Air, Electric
Flooring Carpet, Ceramic Tile, Wood
Fireplaces Number 1
Fireplaces Type Brick, Family Room
Appliance Dishwasher, Disposal, Electric Range, Gas Water Heater, Microwave
Heat Source Central, Fireplace(s), Natural Gas
Laundry Utility Room
Exterior
Garage Spaces 3.0
Fence Wood
Community Features Park, Playground, Pool, Sidewalks, Other
Utilities Available Cable Available, City Sewer, City Water, Individual Gas Meter, Underground Utilities
Roof Type Shingle
Total Parking Spaces 3
Garage Yes
Building
Lot Description Few Trees, Interior Lot, Landscaped, Sprinkler System, Subdivision
Story One
Foundation Slab
Level or Stories One
Structure Type Brick,Siding
Schools
Elementary Schools Willislane
Middle Schools Indian Springs
High Schools Keller
School District Keller Isd
Others
Restrictions Easement(s)
Ownership As per tax record
Acceptable Financing Cash, Conventional, FHA, VA Loan
Listing Terms Cash, Conventional, FHA, VA Loan
Financing Conventional
Special Listing Condition Survey Available, Utility Easement
Read Less Info
Want to know what your home might be worth? Contact us for a FREE valuation!

Our team is ready to help you sell your home for the highest possible price ASAP

©2024 North Texas Real Estate Information Systems.
Bought with Christina Parker • JLUX Homes Realty Group

"My job is to find and attract mastery-based agents to the office, protect the culture, and make sure everyone is happy! "

