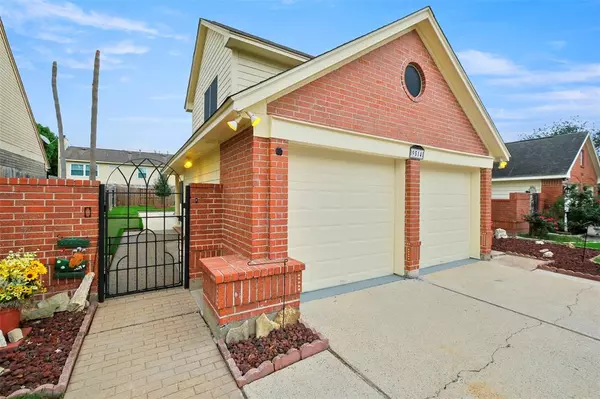$280,000
For more information regarding the value of a property, please contact us for a free consultation.
3 Beds
2.1 Baths
1,770 SqFt
SOLD DATE : 06/04/2024
Key Details
Property Type Single Family Home
Listing Status Sold
Purchase Type For Sale
Square Footage 1,770 sqft
Price per Sqft $158
Subdivision Winchester Country Sec 09 R/P
MLS Listing ID 52866058
Sold Date 06/04/24
Style Traditional
Bedrooms 3
Full Baths 2
Half Baths 1
HOA Fees $29/ann
HOA Y/N 1
Year Built 1985
Annual Tax Amount $4,486
Tax Year 2023
Lot Size 4,530 Sqft
Acres 0.104
Property Description
Welcome to 9514 Cabin Creek, where luxury meets comfort in this meticulously updated home. High ceilings create an airy ambiance, complemented by a kitchen boasting sleek Silestone countertops and state-of-the-art LG appliances, inviting culinary creativity in the natural light streaming through ample windows. Retreat to the updated master bath, adorned with Silestone countertops and two skylights, offering a serene sanctuary for relaxation. Recent upgrades include AC and heater replacements just 2 1/2 years ago, ensuring year-round comfort, while new exterior paint exudes curb appeal. Prepare for any eventuality with the convenience of a whole-home generator and tankless water heater, ensuring uninterrupted living. Ample insulation and recently cleaned AC vents, enhancing efficiency and indoor air quality. Embrace leisurely afternoons perfecting your golf game on your very own putting green before unwinding on the expansive patio, ideal for relaxed gatherings and outdoor enjoyment.
Location
State TX
County Harris
Area Jersey Village
Rooms
Bedroom Description Primary Bed - 1st Floor
Other Rooms 1 Living Area
Interior
Interior Features High Ceiling
Heating Central Gas
Cooling Central Electric
Flooring Carpet, Tile
Fireplaces Number 1
Fireplaces Type Freestanding, Gas Connections
Exterior
Exterior Feature Back Yard Fenced
Parking Features Attached Garage
Garage Spaces 2.0
Roof Type Composition
Private Pool No
Building
Lot Description Subdivision Lot
Story 2
Foundation Slab
Lot Size Range 0 Up To 1/4 Acre
Water Water District
Structure Type Brick,Cement Board
New Construction No
Schools
Elementary Schools Bang Elementary School
Middle Schools Cook Middle School
High Schools Jersey Village High School
School District 13 - Cypress-Fairbanks
Others
Senior Community No
Restrictions Build Line Restricted,Deed Restrictions
Tax ID 116-262-022-0004
Energy Description Ceiling Fans,Generator
Acceptable Financing Cash Sale, Conventional, FHA, VA
Tax Rate 2.2181
Disclosures Mud, Sellers Disclosure
Listing Terms Cash Sale, Conventional, FHA, VA
Financing Cash Sale,Conventional,FHA,VA
Special Listing Condition Mud, Sellers Disclosure
Read Less Info
Want to know what your home might be worth? Contact us for a FREE valuation!

Our team is ready to help you sell your home for the highest possible price ASAP

Bought with RE/MAX Preferred Homes

"My job is to find and attract mastery-based agents to the office, protect the culture, and make sure everyone is happy! "






