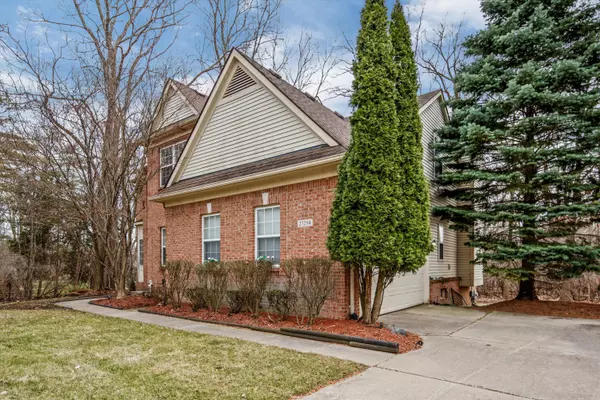$503,000
$489,000
2.9%For more information regarding the value of a property, please contact us for a free consultation.
4 Beds
3 Baths
2,726 SqFt
SOLD DATE : 05/01/2024
Key Details
Sold Price $503,000
Property Type Single Family Home
Sub Type Single Family Residence
Listing Status Sold
Purchase Type For Sale
Square Footage 2,726 sqft
Price per Sqft $184
Municipality Farmington Hills
Subdivision Timbercrest Occpn 949
MLS Listing ID 24013984
Sold Date 05/01/24
Style Colonial
Bedrooms 4
Full Baths 2
Half Baths 1
Originating Board Michigan Regional Information Center (MichRIC)
Year Built 1997
Annual Tax Amount $6,390
Tax Year 2023
Lot Size 0.270 Acres
Acres 0.27
Lot Dimensions 30X39X42 X 120 X 94 X 109
Property Description
*** HIGHEST & BEST OFFERS DUE: TUESDAY 3/26 AT 8:00PM *** Welcome Home! As you step inside, you're greeted by an abundance of natural light that floods the open-concept living spaces. The kitchen offers a ton of cabinet & counter space and is seamlessly connected to the dining area & great room, ensuring you're never too far from the action. Cozy family room w/ a gas fireplace. Formal living rm & Dining rm combo. 1st flr laundry. Upstairs, you'll find the huge master suite complete w/a walk-in closet & ensuite bathroom w/ a spa-tub, to unwind at the end of the day. Step outside onto your private deck and immerse yourself in nature's beauty. Overlooking a wooded yard, this tranquil retreat offers the perfect spot for morning coffee, summer BBQ'S and evening gatherings under the stars.
Location
State MI
County Oakland
Area Oakland County - 70
Direction 12 MILE EAST OF MIDDLEBELT TO SOUTH ON AUTUMN RIDGE TO SOUTH ON FIELDSTONE. TURN RIGHT TO GO SOUTH ON ROSEWOOD CT. LOCATED IN THE CUL-DE-SAC
Rooms
Basement Full
Interior
Interior Features Whirlpool Tub, Kitchen Island, Eat-in Kitchen, Pantry
Heating Forced Air
Cooling Central Air
Fireplaces Number 1
Fireplaces Type Family, Gas Log
Fireplace true
Window Features Skylight(s),Screens
Appliance Dryer, Washer, Disposal, Dishwasher, Microwave, Range, Refrigerator
Laundry Gas Dryer Hookup, Laundry Room, Main Level, Sink, Washer Hookup
Exterior
Exterior Feature Deck(s)
Utilities Available Natural Gas Connected
View Y/N No
Building
Lot Description Sidewalk, Wooded, Site Condo
Story 2
Sewer Public Sewer
Water Public
Architectural Style Colonial
Structure Type Aluminum Siding,Brick,Vinyl Siding
New Construction No
Schools
Elementary Schools Woodcreek Elementry
Middle Schools Warner Upper
High Schools Farmington Central
School District Farmington
Others
Tax ID 2313151005
Acceptable Financing Cash, VA Loan, Conventional
Listing Terms Cash, VA Loan, Conventional
Read Less Info
Want to know what your home might be worth? Contact us for a FREE valuation!

Our team is ready to help you sell your home for the highest possible price ASAP

"My job is to find and attract mastery-based agents to the office, protect the culture, and make sure everyone is happy! "






