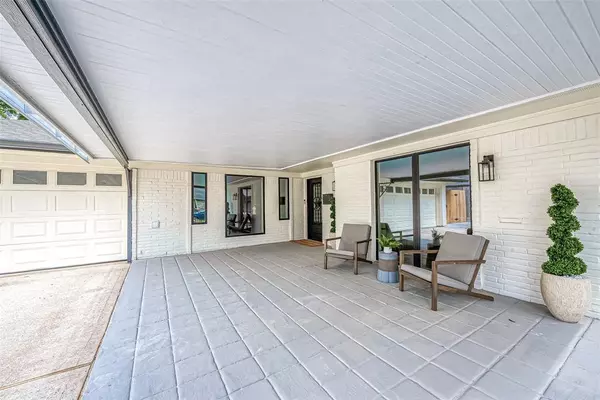$849,000
For more information regarding the value of a property, please contact us for a free consultation.
4 Beds
3 Baths
2,397 SqFt
SOLD DATE : 05/31/2024
Key Details
Property Type Single Family Home
Listing Status Sold
Purchase Type For Sale
Square Footage 2,397 sqft
Price per Sqft $346
Subdivision Nottingham West Sec 01 R/P
MLS Listing ID 52250539
Sold Date 05/31/24
Style Traditional
Bedrooms 4
Full Baths 3
HOA Fees $62/ann
HOA Y/N 1
Year Built 1965
Annual Tax Amount $10,763
Tax Year 2023
Lot Size 7,684 Sqft
Acres 0.1764
Property Description
Step into your dream home! This completely remodeled beauty showcases 4 beds and 3 full baths nested in the charming community Nottingham West, presenting endless possibilities. Upon entering, you'll discover a contemporary, freshly painted interior with European flooring and spacious living area. The open-concept kitchen boasts elegant white cabinets, quartz countertops, KitchenAid appliances, providing a modern culinary retreat. The master suite offers a tranquil oasis with its dual sinks, walk-in shower, and luxurious bathtub adorned with exquisite tiles. Outside, a delightful brick facade and inviting front porch beckon, while the expansive backyard features a photogenic gazebo and fire pit, ideal for outdoor relaxation and gatherings. Conveniently located near major highways: BW8, HW6, and I10, plus shopping destinations like Walmart, Sam's Club, Costco, and Memorial City Mall, this residence offers unparalleled convenience. Don't miss the chance to call this your home sweet home!
Location
State TX
County Harris
Area Memorial West
Rooms
Bedroom Description All Bedrooms Down,Primary Bed - 1st Floor,Walk-In Closet
Other Rooms 1 Living Area, Formal Dining, Gameroom Down, Home Office/Study, Sun Room
Master Bathroom Primary Bath: Double Sinks, Primary Bath: Soaking Tub
Interior
Interior Features Fire/Smoke Alarm
Heating Central Electric
Cooling Central Gas
Flooring Tile, Wood
Exterior
Exterior Feature Back Yard, Back Yard Fenced, Porch
Parking Features Attached Garage
Garage Spaces 2.0
Roof Type Composition
Private Pool No
Building
Lot Description Subdivision Lot
Story 1
Foundation Slab
Lot Size Range 0 Up To 1/4 Acre
Sewer Public Sewer
Water Public Water
Structure Type Brick,Wood
New Construction No
Schools
Elementary Schools Wilchester Elementary School
Middle Schools Spring Forest Middle School
High Schools Stratford High School (Spring Branch)
School District 49 - Spring Branch
Others
Senior Community No
Restrictions Deed Restrictions
Tax ID 097-435-000-0025
Energy Description Ceiling Fans
Acceptable Financing Cash Sale, Conventional, FHA, Investor, VA
Tax Rate 2.1332
Disclosures Sellers Disclosure
Listing Terms Cash Sale, Conventional, FHA, Investor, VA
Financing Cash Sale,Conventional,FHA,Investor,VA
Special Listing Condition Sellers Disclosure
Read Less Info
Want to know what your home might be worth? Contact us for a FREE valuation!

Our team is ready to help you sell your home for the highest possible price ASAP

Bought with eXp Realty LLC

"My job is to find and attract mastery-based agents to the office, protect the culture, and make sure everyone is happy! "






