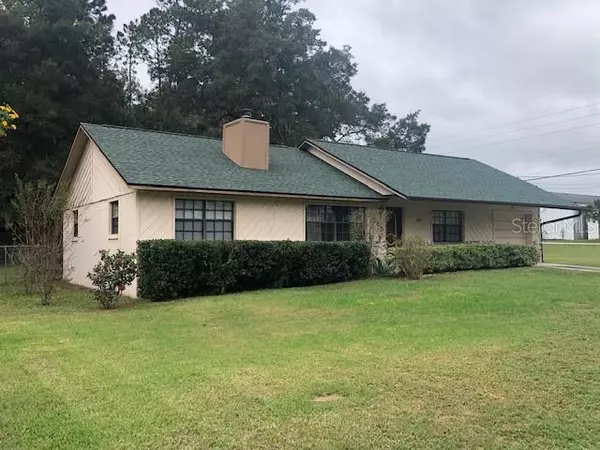$219,900
$219,900
For more information regarding the value of a property, please contact us for a free consultation.
3 Beds
2 Baths
1,421 SqFt
SOLD DATE : 05/31/2024
Key Details
Sold Price $219,900
Property Type Single Family Home
Sub Type Single Family Residence
Listing Status Sold
Purchase Type For Sale
Square Footage 1,421 sqft
Price per Sqft $154
Subdivision Countryside Est& Tradewinds
MLS Listing ID OM648322
Sold Date 05/31/24
Bedrooms 3
Full Baths 2
HOA Y/N No
Originating Board Stellar MLS
Year Built 1983
Annual Tax Amount $2,644
Lot Size 0.270 Acres
Acres 0.27
Property Description
Fantastic news, the long-term lease has recently come to an end and the homeowner is highly motivated to sell. Come see this great home for your family. This ideal home design is a 3-bedroom, 2 bath home with a single car garage with major recent upgrades, such as; the new architectural shingle roof system was recently replaced along with the new central AC/heating system, (complete duct work replaced as well) and hot water heater tank assembly. The home also has a full home water filter/ softener system.
This large corner lot home is a perfect home with a split home design. A large stone wood burning fireplace located in the large living room for cozy entertaining. The carpeted master bedroom has a roomy walk-in closet. Bedroom 2 and 3 are also carpeted with bifold closet doors. There are ceiling fans in each room for added circulation. The kitchen/ dining room open design allows for a large area designed for entertaining. The dining room glass sliding door opens to a large enclosed back porch Lanai area which expands your entertaining opportunities. The large fenced backyard is a great area for pets and your family/ friends. The backyard also is home to a large wooden shed which allows for storage, utility and/or workshop. Home is located in a nice subdivision and close to schools and shopping. Don't hesitate to schedule your viewing before this opportunity is gone
Location
State FL
County Marion
Community Countryside Est& Tradewinds
Zoning R1
Interior
Interior Features Ceiling Fans(s), Eat-in Kitchen, Open Floorplan, Primary Bedroom Main Floor, Split Bedroom, Thermostat, Walk-In Closet(s)
Heating Central, Electric, Heat Pump
Cooling Central Air
Flooring Carpet, Ceramic Tile, Laminate, Tile, Vinyl
Fireplaces Type Living Room, Masonry, Stone, Wood Burning
Fireplace true
Appliance Dishwasher, Dryer, Electric Water Heater, Exhaust Fan, Freezer, Range, Range Hood, Refrigerator, Washer, Water Filtration System, Water Softener
Exterior
Parking Features Driveway, Garage Door Opener, Ground Level
Garage Spaces 1.0
Fence Fenced
Utilities Available Cable Available, Electricity Available, Electricity Connected, Phone Available, Street Lights, Water Available, Water Connected
Roof Type Shingle
Attached Garage true
Garage true
Private Pool No
Building
Entry Level One
Foundation Slab
Lot Size Range 1/4 to less than 1/2
Sewer Septic Tank
Water Public
Structure Type Block
New Construction false
Others
Senior Community No
Ownership Fee Simple
Special Listing Condition None
Read Less Info
Want to know what your home might be worth? Contact us for a FREE valuation!

Our team is ready to help you sell your home for the highest possible price ASAP

© 2024 My Florida Regional MLS DBA Stellar MLS. All Rights Reserved.
Bought with EXP REALTY LLC

"My job is to find and attract mastery-based agents to the office, protect the culture, and make sure everyone is happy! "






