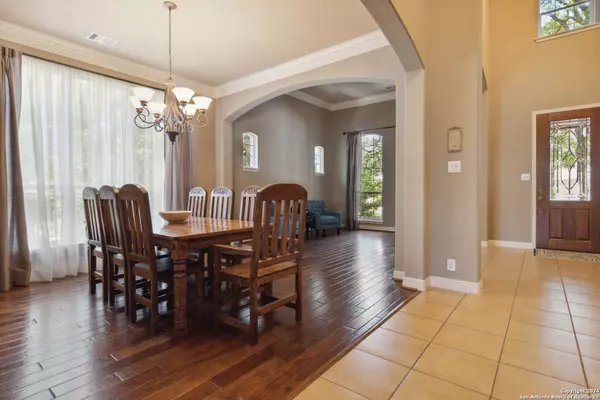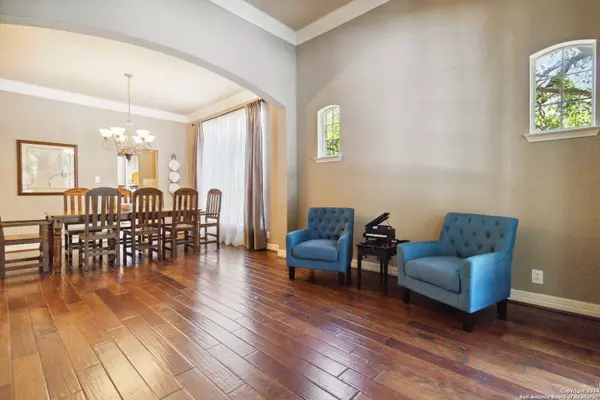$705,000
For more information regarding the value of a property, please contact us for a free consultation.
5 Beds
5 Baths
4,133 SqFt
SOLD DATE : 05/29/2024
Key Details
Property Type Single Family Home
Sub Type Single Residential
Listing Status Sold
Purchase Type For Sale
Square Footage 4,133 sqft
Price per Sqft $170
Subdivision Cibolo Canyons
MLS Listing ID 1769504
Sold Date 05/29/24
Style Two Story
Bedrooms 5
Full Baths 4
Half Baths 1
Construction Status Pre-Owned
HOA Fees $66
Year Built 2007
Annual Tax Amount $16,020
Tax Year 2023
Lot Size 0.275 Acres
Property Description
Stunning residence located in the desirable Suenos at Cibolo Canyons neighborhood. Boasting five bedrooms and four and a half bathrooms, this spacious home offers both style and functionality. Upon entering, you'll be greeted by a formal living area and a separate formal dining room, both featuring beautiful hardwood floors that extend to the cozy family room, where a floor to ceiling stone fireplace radiates warmth and comfort. The bright and airy kitchen features stainless steel appliances, double ovens, granite countertops and a large island. The owner's suite on the main level offers hardwood floors with a bay window overlooking the lovely backyard. The ensuite includes a jetted whirlpool tub ideal for relaxation, upgraded enclosed shower, double vanities, and a generously sized walk-in closet. A convenient downstairs secondary bedroom with its own private bathroom offers the flexibility to host your guests or a serene space for your home office. Upstairs, discover three additional bedrooms and two full bathrooms. Entertainment options abound with a spectacular media room and a game room, providing endless opportunities for leisure. Outside enjoy the beautiful backyard with a covered patio and a large deck featuring a delightful pergola and a few steps down you will find a complete outdoor kitchen with an included mounted TV to watch your favorite games! Additional features include 3-car garage, water softener, full sprinkler system and top notch neighborhood amenities all within the highly rated NEISD School District and just a couple of minutes from the JW Marriott and TPC Golf Course.
Location
State TX
County Bexar
Area 1804
Rooms
Master Bathroom Main Level 11X9 Tub/Shower Separate, Double Vanity, Tub has Whirlpool
Master Bedroom Main Level 19X15 DownStairs
Bedroom 2 Main Level 13X12
Bedroom 3 2nd Level 13X12
Bedroom 4 2nd Level 13X12
Bedroom 5 2nd Level 12X12
Living Room Main Level 13X13
Dining Room Main Level 13X12
Kitchen Main Level 20X12
Interior
Heating Central
Cooling Two Central
Flooring Carpeting, Ceramic Tile, Wood
Heat Source Natural Gas
Exterior
Exterior Feature Covered Patio, Deck/Balcony, Privacy Fence, Sprinkler System, Double Pane Windows, Mature Trees, Outdoor Kitchen
Parking Features Three Car Garage
Pool None
Amenities Available Controlled Access, Pool, Clubhouse, Park/Playground, Jogging Trails, Sports Court, Bike Trails, BBQ/Grill
Roof Type Composition
Private Pool N
Building
Faces East
Foundation Slab
Sewer Sewer System
Water Water System
Construction Status Pre-Owned
Schools
Elementary Schools Cibolo Green
Middle Schools Tex Hill
High Schools Johnson
School District North East I.S.D
Others
Acceptable Financing Conventional, FHA, VA, TX Vet, Cash
Listing Terms Conventional, FHA, VA, TX Vet, Cash
Read Less Info
Want to know what your home might be worth? Contact us for a FREE valuation!

Our team is ready to help you sell your home for the highest possible price ASAP

"My job is to find and attract mastery-based agents to the office, protect the culture, and make sure everyone is happy! "






