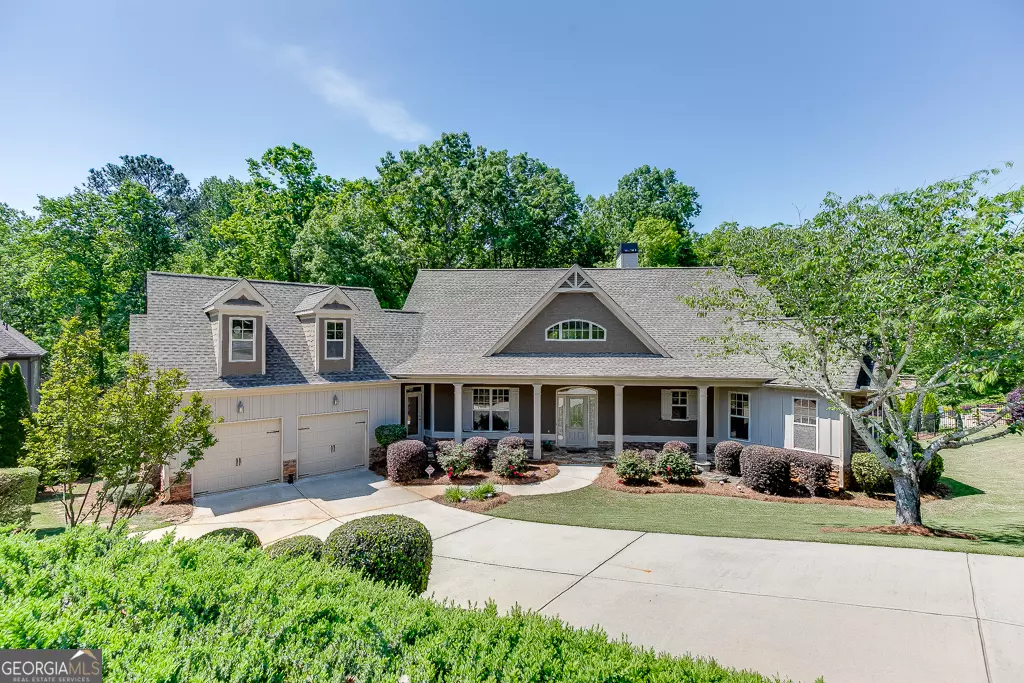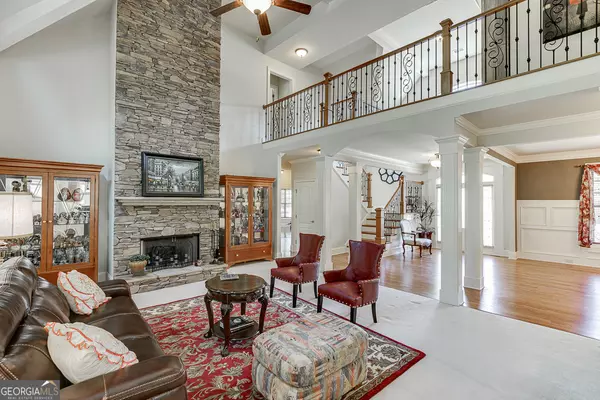Bought with Michele H. Collins • Harry Norman Realtors
$801,000
$800,000
0.1%For more information regarding the value of a property, please contact us for a free consultation.
4 Beds
4 Baths
3,655 SqFt
SOLD DATE : 05/24/2024
Key Details
Sold Price $801,000
Property Type Single Family Home
Sub Type Single Family Residence
Listing Status Sold
Purchase Type For Sale
Square Footage 3,655 sqft
Price per Sqft $219
Subdivision Stone Ridge Manor
MLS Listing ID 10288863
Sold Date 05/24/24
Style Craftsman
Bedrooms 4
Full Baths 4
Construction Status Resale
HOA Fees $300
HOA Y/N No
Year Built 2007
Annual Tax Amount $8,672
Tax Year 2023
Lot Size 0.810 Acres
Property Description
This incredibly spacious home sits on a one-acre cul-de-sac lot. The home features a large kitchen with a breakfast area and open concept flowing into a two-story family room. This wide-open family room is accentuated by a stone stacked fireplace from floor to ceiling. Main level includes the master suite and an additional secondary bedroom also on the main level. Additional 2 bedrooms upstairs, each with its own private bath there's ample space for everyone. Out back on the main level there is an over-sized screened in porch over-looking a private wooded lot. Below, there is a covered terrace level patio. Step out and enjoy an outdoor patio with includes a beautiful firepit. The unfinished basement has large opens rooms, perfect for custom expansion.
Location
State GA
County Gwinnett
Rooms
Basement Bath/Stubbed, Exterior Entry, Full, Interior Entry, Unfinished
Main Level Bedrooms 2
Interior
Interior Features Double Vanity, High Ceilings, Master On Main Level, Separate Shower, Tray Ceiling(s), Vaulted Ceiling(s), Walk-In Closet(s)
Heating Forced Air, Natural Gas, Zoned
Cooling Ceiling Fan(s), Central Air, Electric, Zoned
Flooring Carpet, Hardwood, Tile
Fireplaces Type Family Room, Gas Starter
Exterior
Parking Features Garage, Garage Door Opener, Kitchen Level
Fence Back Yard, Fenced
Community Features None
Utilities Available Cable Available, Electricity Available, Natural Gas Available, Phone Available, Sewer Available, Underground Utilities, Water Available
Roof Type Composition
Building
Story Three Or More
Foundation Slab
Sewer Septic Tank
Level or Stories Three Or More
Construction Status Resale
Schools
Elementary Schools Duncan Creek
Middle Schools Frank N Osborne
High Schools Mill Creek
Others
Financing Conventional
Read Less Info
Want to know what your home might be worth? Contact us for a FREE valuation!

Our team is ready to help you sell your home for the highest possible price ASAP

© 2024 Georgia Multiple Listing Service. All Rights Reserved.

"My job is to find and attract mastery-based agents to the office, protect the culture, and make sure everyone is happy! "






