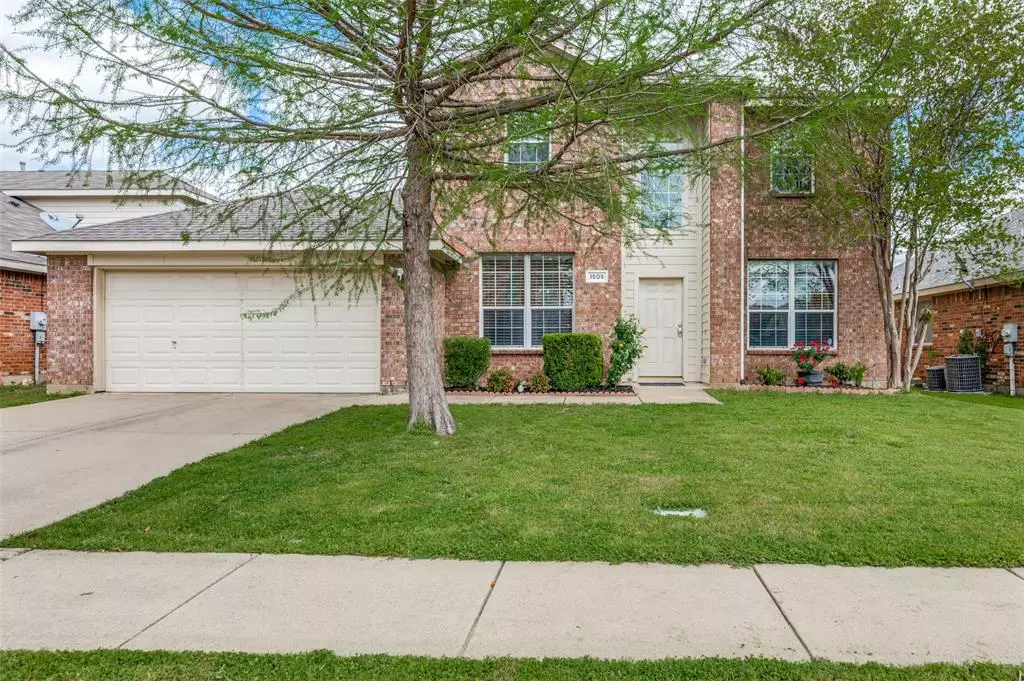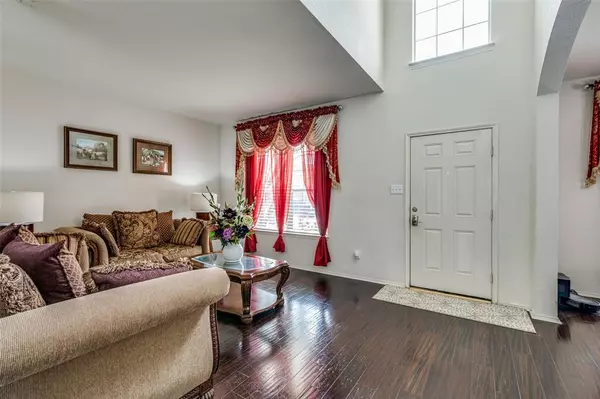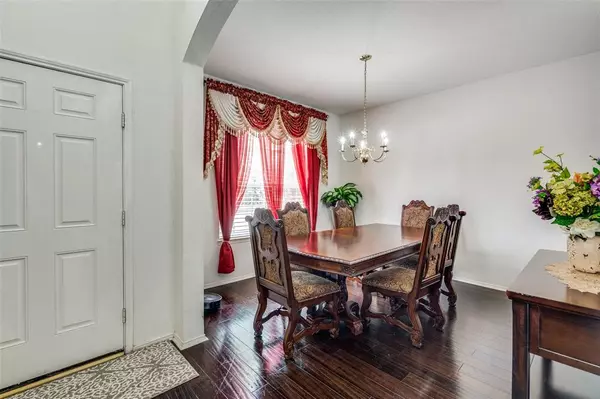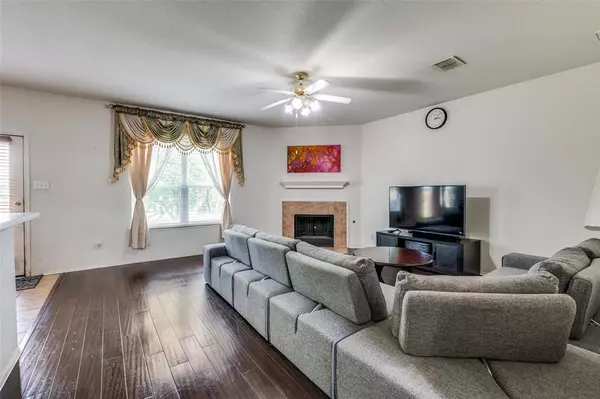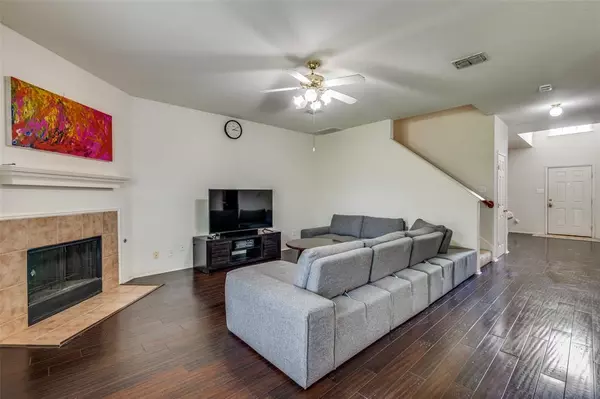$339,900
For more information regarding the value of a property, please contact us for a free consultation.
4 Beds
3 Baths
2,806 SqFt
SOLD DATE : 05/24/2024
Key Details
Property Type Single Family Home
Sub Type Single Family Residence
Listing Status Sold
Purchase Type For Sale
Square Footage 2,806 sqft
Price per Sqft $121
Subdivision Lasater Add
MLS Listing ID 20578179
Sold Date 05/24/24
Style Other
Bedrooms 4
Full Baths 2
Half Baths 1
HOA Fees $33/qua
HOA Y/N Mandatory
Year Built 2004
Annual Tax Amount $4,128
Lot Dimensions 7200
Property Description
Priced modification.... Looking for spacious home in desirable neighborhood of Lasater. Home is structurally sound, no foundation issue and great floor plan.Primary bedroom downstairs, 3 bedrooms and a large gameroom upstairs. The entry hallway with high ceilings and wide wood laminate flooring throughout downstairs make this home stunning. Spacious kitchen with breakfast area, a countertop height bar, with abundance of storage cabinets, corian countertops and stainless steel appliances that open up to the family room made perfect for hosting family and friends. The formal dining can be use as a office if needed. The large master suite is tucked in privately, has garden tub, separate shower, double sink and spacious walk in closet. The utility room is split for washer and dryer area and pantry with built in shelves The large backyard overlooking the greenbelt. This community has multiple pools, elementary schools, parks, bike path, and greenbelt. Great shopping nearby and restaurants.
Location
State TX
County Tarrant
Community Community Pool, Park, Sidewalks
Direction From 820 North, Take Blue Mound Road To Harmon Road, to Running River Lane to Pepperidge Lane.
Rooms
Dining Room 1
Interior
Interior Features Cable TV Available, Chandelier, Decorative Lighting, Eat-in Kitchen, High Speed Internet Available, Pantry, Vaulted Ceiling(s)
Heating Fireplace(s), Natural Gas
Cooling Ceiling Fan(s), Central Air
Flooring Carpet, Ceramic Tile, Hardwood, Laminate
Fireplaces Number 1
Fireplaces Type Gas, Living Room
Equipment Negotiable, Other
Appliance Dishwasher, Disposal, Electric Cooktop, Electric Oven, Microwave, Convection Oven
Heat Source Fireplace(s), Natural Gas
Laundry Electric Dryer Hookup, Utility Room, Full Size W/D Area, Washer Hookup
Exterior
Exterior Feature Rain Gutters
Garage Spaces 2.0
Fence Wood
Community Features Community Pool, Park, Sidewalks
Utilities Available Cable Available, City Sewer, Electricity Available, Electricity Connected, Natural Gas Available, Sidewalk, Underground Utilities
Roof Type Shingle
Garage Yes
Building
Lot Description Few Trees, Interior Lot, Landscaped, Lrg. Backyard Grass
Story Two
Foundation Slab
Level or Stories Two
Structure Type Brick
Schools
Elementary Schools Chisholm Ridge
Middle Schools Highland
High Schools Saginaw
School District Eagle Mt-Saginaw Isd
Others
Restrictions None
Ownership Ryann Ocampo
Acceptable Financing Cash, Conventional, FHA, Texas Vet, VA Loan
Listing Terms Cash, Conventional, FHA, Texas Vet, VA Loan
Financing Conventional
Special Listing Condition Survey Available
Read Less Info
Want to know what your home might be worth? Contact us for a FREE valuation!

Our team is ready to help you sell your home for the highest possible price ASAP

©2024 North Texas Real Estate Information Systems.
Bought with Sudip Basnyat • OneVision Realty, LLC

"My job is to find and attract mastery-based agents to the office, protect the culture, and make sure everyone is happy! "

