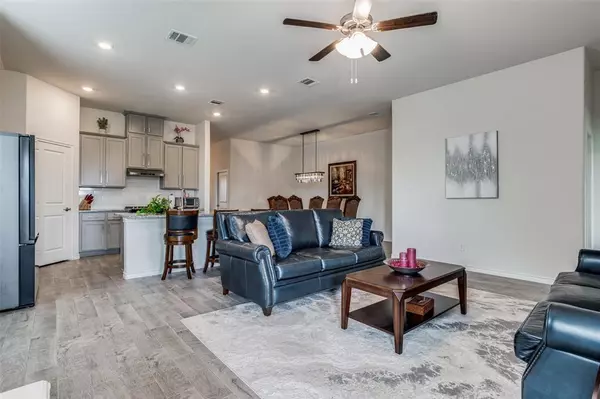$398,900
For more information regarding the value of a property, please contact us for a free consultation.
4 Beds
3 Baths
2,075 SqFt
SOLD DATE : 05/22/2024
Key Details
Property Type Single Family Home
Sub Type Single Family Residence
Listing Status Sold
Purchase Type For Sale
Square Footage 2,075 sqft
Price per Sqft $192
Subdivision Silverado West Phase 2
MLS Listing ID 20572540
Sold Date 05/22/24
Style Ranch
Bedrooms 4
Full Baths 3
HOA Fees $37
HOA Y/N Mandatory
Year Built 2022
Annual Tax Amount $9,269
Lot Size 7,187 Sqft
Acres 0.165
Property Description
Ready to move in a spacious one story recently built home with an open floor plan. Great use of square footage with high ceilings throughout including a large formal dining area, dedicated office space enclosed with French doors ideal for a home office and 3 full baths to accommodate all adjoining bedrooms. The master bedroom includes a spacious bathroom with double sinks, shower with seat and large walk in closet. Covered patio overlooking the backyard on an oversized lot located in the master planned community of Silverado with amazing amenities which includes a park, lake, pool, splash area, pickle ball, basketball and amenity center. Open house on Saturday, March 30th, April 6th and April 13th from 12 to 3pm.
Location
State TX
County Denton
Community Club House, Community Pool, Greenbelt, Jogging Path/Bike Path, Lake, Park, Playground, Pool, Sidewalks
Direction From US 380 go North on Main Street (2931) to left on Liberty Rd to Right on McNatt Rd to Right on Ponderosa Trail to Right on Brady Starr.
Rooms
Dining Room 1
Interior
Interior Features Cable TV Available, Chandelier, Eat-in Kitchen, Granite Counters, High Speed Internet Available, Kitchen Island, Open Floorplan, Pantry, Walk-In Closet(s)
Heating Central, Fireplace(s)
Cooling Central Air
Flooring Carpet, Ceramic Tile
Fireplaces Number 1
Fireplaces Type Family Room, Gas
Appliance Dishwasher, Disposal, Gas Oven, Gas Range
Heat Source Central, Fireplace(s)
Laundry Utility Room, Full Size W/D Area
Exterior
Exterior Feature Barbecue, Basketball Court, Covered Patio/Porch, Lighting
Garage Spaces 2.0
Fence Full, Gate, Wood
Community Features Club House, Community Pool, Greenbelt, Jogging Path/Bike Path, Lake, Park, Playground, Pool, Sidewalks
Utilities Available City Sewer, MUD Water, Natural Gas Available
Roof Type Shingle
Total Parking Spaces 2
Garage Yes
Building
Lot Description Interior Lot, Sprinkler System
Story One
Foundation Slab
Level or Stories One
Structure Type Brick
Schools
Elementary Schools Jackie Fuller
Middle Schools Aubrey
High Schools Aubrey
School District Aubrey Isd
Others
Ownership Rao Sultan Khan & Riffat S Khan
Acceptable Financing Cash, Conventional, FHA, VA Loan
Listing Terms Cash, Conventional, FHA, VA Loan
Financing Cash
Read Less Info
Want to know what your home might be worth? Contact us for a FREE valuation!

Our team is ready to help you sell your home for the highest possible price ASAP

©2024 North Texas Real Estate Information Systems.
Bought with Maram Maty • Keller Williams Legacy

"My job is to find and attract mastery-based agents to the office, protect the culture, and make sure everyone is happy! "






