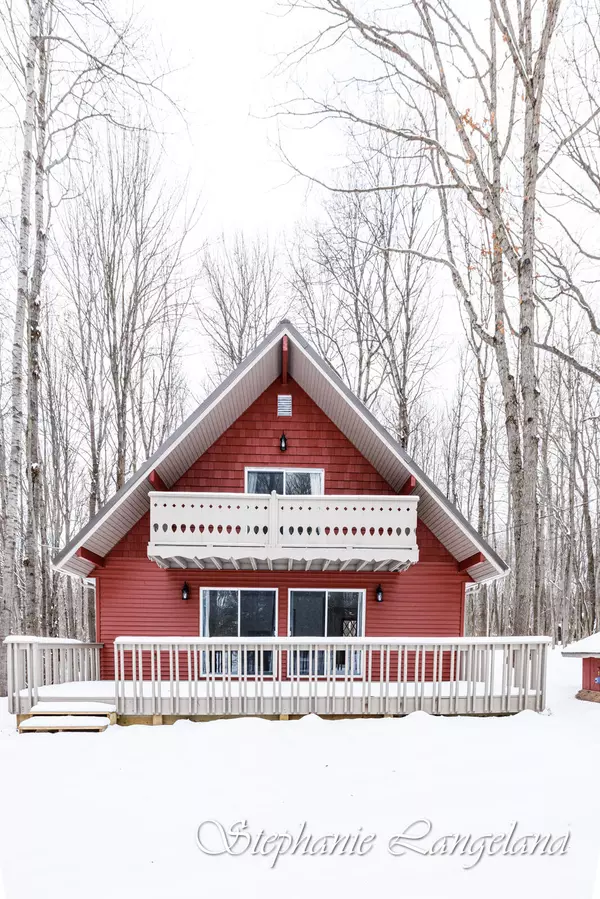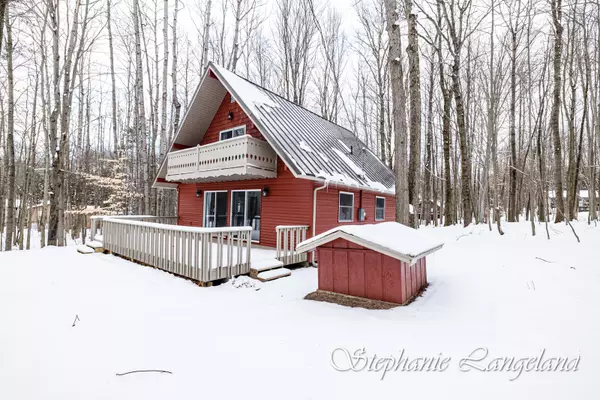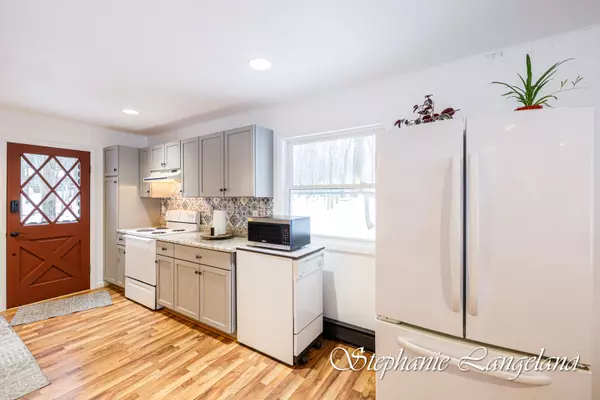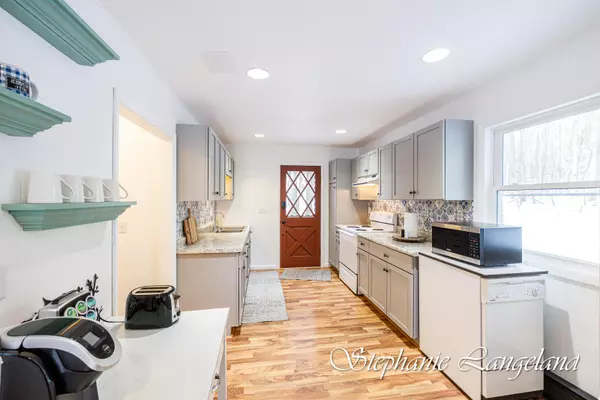$259,000
$249,000
4.0%For more information regarding the value of a property, please contact us for a free consultation.
3 Beds
2 Baths
1,312 SqFt
SOLD DATE : 04/30/2024
Key Details
Sold Price $259,000
Property Type Single Family Home
Sub Type Single Family Residence
Listing Status Sold
Purchase Type For Sale
Square Footage 1,312 sqft
Price per Sqft $197
Municipality Austin Twp
Subdivision Canadian Lakes
MLS Listing ID 24008063
Sold Date 04/30/24
Style Chalet
Bedrooms 3
Full Baths 2
HOA Fees $69/ann
HOA Y/N true
Originating Board Michigan Regional Information Center (MichRIC)
Year Built 1968
Annual Tax Amount $1,315
Tax Year 2023
Lot Size 0.253 Acres
Acres 0.25
Lot Dimensions 70 x 135
Property Description
Unlock a newly remodeled, turn-key personal getaway or AirBnB opportunity with this beautiful (fully furnished optional) chalet on Victoria Dr in the sought-after Canadian Lakes community. This enchanting retreat offers an open-concept living space drenched in natural light, flowing into a fully equipped kitchen with modern amenities and charming living/dining area. With three tranquil themed bedrooms and 2 chic full bathrooms, guests are guaranteed comfort and style. The picturesque setting, visible through expansive windows, enhances guest experiences while the array of on-site leisure activities like countless waterways, Multiple golf courses, and sports courts adds to the allure. This chalet is not just a home but an investment in a lifestyle of relaxation and recreation It's ready to enchant from day one!
Find more information about living or renting in Canadian Lakes and all of the amenities it has to offer at www.canadianlakes.org
Location
State MI
County Mecosta
Area West Central - W
Direction From Buchanon head north on to Timberlane rd for about 1 mile. Right on Victoria to home.
Rooms
Basement Crawl Space
Interior
Interior Features Ceiling Fans
Heating Baseboard
Fireplace false
Window Features Window Treatments
Appliance Dryer, Washer, Dishwasher, Microwave, Oven, Range, Refrigerator
Laundry In Hall, Laundry Closet, Main Level
Exterior
Exterior Feature Balcony, Porch(es), Deck(s)
Utilities Available Natural Gas Available, Electricity Available, Cable Available
Amenities Available Pets Allowed, Beach Area, Campground, Club House, Fitness Center, Golf Membership, Library, Meeting Room, Playground, Restaurant/Bar, Sauna, Security, Storage, Boat Launch, Airport/Runway, Spa/Hot Tub, Indoor Pool, Tennis Court(s), Pool
Waterfront Description Lake
View Y/N No
Street Surface Unimproved
Building
Lot Description Wooded, Rolling Hills
Story 2
Sewer Private Sewer
Water Well
Architectural Style Chalet
Structure Type Vinyl Siding
New Construction No
Schools
School District Morley Stanwood
Others
HOA Fee Include Snow Removal
Tax ID 5410-038-290-000
Acceptable Financing Cash, FHA, VA Loan, Other, Conventional
Listing Terms Cash, FHA, VA Loan, Other, Conventional
Read Less Info
Want to know what your home might be worth? Contact us for a FREE valuation!

Our team is ready to help you sell your home for the highest possible price ASAP

"My job is to find and attract mastery-based agents to the office, protect the culture, and make sure everyone is happy! "






