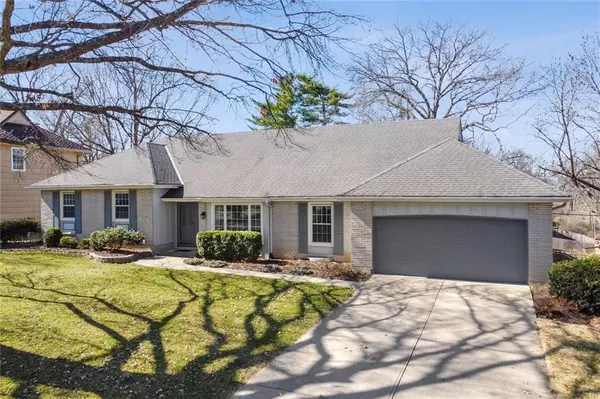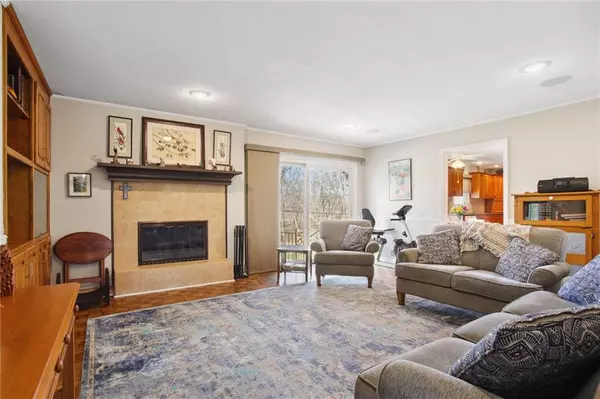$440,000
$440,000
For more information regarding the value of a property, please contact us for a free consultation.
4 Beds
4 Baths
3,960 SqFt
SOLD DATE : 05/17/2024
Key Details
Sold Price $440,000
Property Type Single Family Home
Sub Type Single Family Residence
Listing Status Sold
Purchase Type For Sale
Square Footage 3,960 sqft
Price per Sqft $111
Subdivision Bridlespur
MLS Listing ID 2474267
Sold Date 05/17/24
Style Traditional
Bedrooms 4
Full Baths 2
Half Baths 2
HOA Fees $6/ann
Year Built 1966
Annual Tax Amount $5,656
Lot Size 0.309 Acres
Acres 0.30934343
Property Description
New Price for this well-maintained ranch that features four spacious bedrooms, totally updated two full and two half-baths, a sunlit kitchen; all appliances included, comes with updated cherry cabinets and granite countertops, and has multiple large pantries. A large living, dining area, and family room, all boast gleaming hardwood floors. The family room has a cozy, lined wood-burning fireplace (warranty for the crown) enclosed with stunning built-ins. The primary suite presents two separate closets, an updated private bath with a bubble tub and separate shower. The hall bathroom mimics the primary bathroom with its granite double vanities, and plenty of storage space. You will be amazed at the lower level offering a half-finished space with built-ins and half bath. The other half is an unfinished enormous space, 52ft. X 21ft. joining ten-foot ceilings. Put this space to effective use with a golf simulator, basketball hoop, storage, workshop, or any grand scheme of your dreams. The plus is there is also access to the backyard. The property also includes a patio, steel fence, updated electrical panel, sprinkler system, newer HVAC, and two hot water heaters. There is no better place to call home than this amazing, super clean, move-in ready home. Buyers cancelled due to NO fault of the sellers.
Location
State MO
County Jackson
Rooms
Other Rooms Entry, Fam Rm Main Level, Formal Living Room, Main Floor BR, Main Floor Master, Recreation Room
Basement Finished, Full, Walk Out, Walk Up
Interior
Interior Features Ceiling Fan(s), Custom Cabinets, Pantry, Stained Cabinets, Walk-In Closet(s), Whirlpool Tub
Heating Forced Air
Cooling Attic Fan, Electric
Flooring Ceramic Floor, Parquet, Wood
Fireplaces Number 1
Fireplaces Type Family Room, Wood Burning
Fireplace Y
Appliance Dishwasher, Disposal, Dryer, Microwave, Refrigerator, Free-Standing Electric Oven, Washer
Laundry Laundry Room, Main Level
Exterior
Garage true
Garage Spaces 2.0
Fence Metal
Roof Type Composition
Building
Entry Level Ranch
Sewer City/Public
Water Public
Structure Type Brick & Frame
Schools
Elementary Schools Red Bridge
High Schools Center
School District Center
Others
Ownership Private
Acceptable Financing Cash, Conventional, FHA, VA Loan
Listing Terms Cash, Conventional, FHA, VA Loan
Read Less Info
Want to know what your home might be worth? Contact us for a FREE valuation!

Our team is ready to help you sell your home for the highest possible price ASAP


"My job is to find and attract mastery-based agents to the office, protect the culture, and make sure everyone is happy! "






