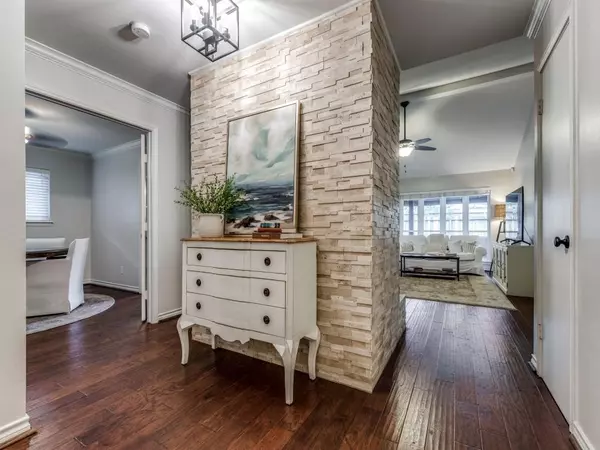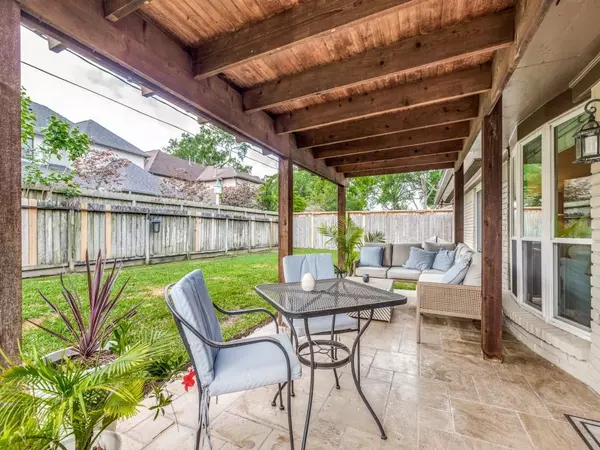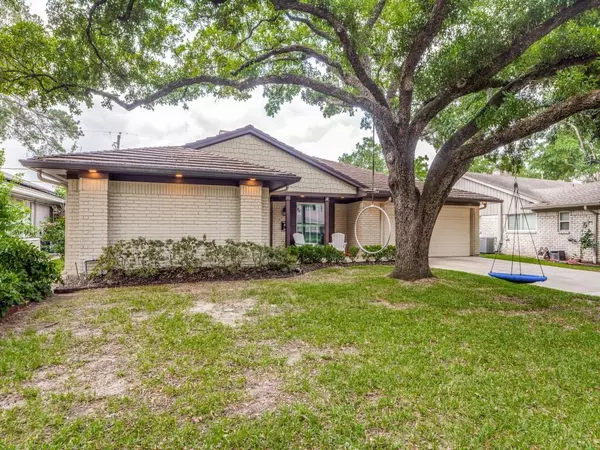$539,000
For more information regarding the value of a property, please contact us for a free consultation.
4 Beds
2 Baths
1,831 SqFt
SOLD DATE : 05/17/2024
Key Details
Property Type Single Family Home
Listing Status Sold
Purchase Type For Sale
Square Footage 1,831 sqft
Price per Sqft $314
Subdivision Nottingham West Sec 01 R/P
MLS Listing ID 68246420
Sold Date 05/17/24
Style Traditional
Bedrooms 4
Full Baths 2
HOA Fees $65/ann
HOA Y/N 1
Year Built 1965
Annual Tax Amount $9,409
Tax Year 2023
Lot Size 7,370 Sqft
Acres 0.1692
Property Description
Centrally located in the Energy Corridor, near I-10 & Beltway 8, in a top-rated school district, this home combines luxury with convenience. Discover the charm of this meticulously updated 4 bed, 2 bath gem in Nottingham West! Boasting a new 50-year metal roof (2017), complete PEX plumbing and drain lines (2019), AC/furnace (2019), driveway (2019), water heater (2020), and a freshly painted interior (2021). Features engineered hardwood floors, crown molding, energy-efficient windows that come with a lifetime guarantee, and a chef’s kitchen with granite counters, and wine cooler. The primary bath is beautifully renovated, while three bedrooms offer large walk-in closets. 4th bedroom can be a home office. All appliances included. Entertain in style with a decorative tile fireplace and a spacious backyard patio with a beautiful pergola. Home did not flood during Harvey.
Location
State TX
County Harris
Area Memorial West
Rooms
Bedroom Description All Bedrooms Down,Split Plan,Walk-In Closet
Other Rooms 1 Living Area, Breakfast Room, Formal Dining, Living Area - 1st Floor
Master Bathroom Primary Bath: Double Sinks, Primary Bath: Shower Only, Primary Bath: Soaking Tub
Kitchen Breakfast Bar, Kitchen open to Family Room, Pantry
Interior
Interior Features Alarm System - Owned, Crown Molding, Dryer Included, Fire/Smoke Alarm, Formal Entry/Foyer, High Ceiling, Washer Included, Window Coverings
Heating Central Gas
Cooling Central Electric
Flooring Engineered Wood, Tile
Fireplaces Number 1
Fireplaces Type Gaslog Fireplace
Exterior
Exterior Feature Back Yard Fenced, Covered Patio/Deck, Subdivision Tennis Court
Parking Features Attached Garage
Garage Spaces 2.0
Garage Description Auto Garage Door Opener
Roof Type Wood Shingle
Street Surface Gutters
Private Pool No
Building
Lot Description Patio Lot, Subdivision Lot, Wooded
Faces North
Story 1
Foundation Slab
Lot Size Range 0 Up To 1/4 Acre
Water Public Water
Structure Type Brick,Wood
New Construction No
Schools
Elementary Schools Wilchester Elementary School
Middle Schools Spring Forest Middle School
High Schools Stratford High School (Spring Branch)
School District 49 - Spring Branch
Others
HOA Fee Include Clubhouse,Recreational Facilities
Senior Community No
Restrictions Deed Restrictions
Tax ID 097-434-000-0003
Ownership Full Ownership
Energy Description Ceiling Fans,Digital Program Thermostat,High-Efficiency HVAC,HVAC>13 SEER,Insulated/Low-E windows,North/South Exposure,Other Energy Features
Acceptable Financing Cash Sale, Conventional
Tax Rate 2.1332
Disclosures Sellers Disclosure, Tenant Occupied
Listing Terms Cash Sale, Conventional
Financing Cash Sale,Conventional
Special Listing Condition Sellers Disclosure, Tenant Occupied
Read Less Info
Want to know what your home might be worth? Contact us for a FREE valuation!

Our team is ready to help you sell your home for the highest possible price ASAP

Bought with Realex, Inc.

"My job is to find and attract mastery-based agents to the office, protect the culture, and make sure everyone is happy! "






