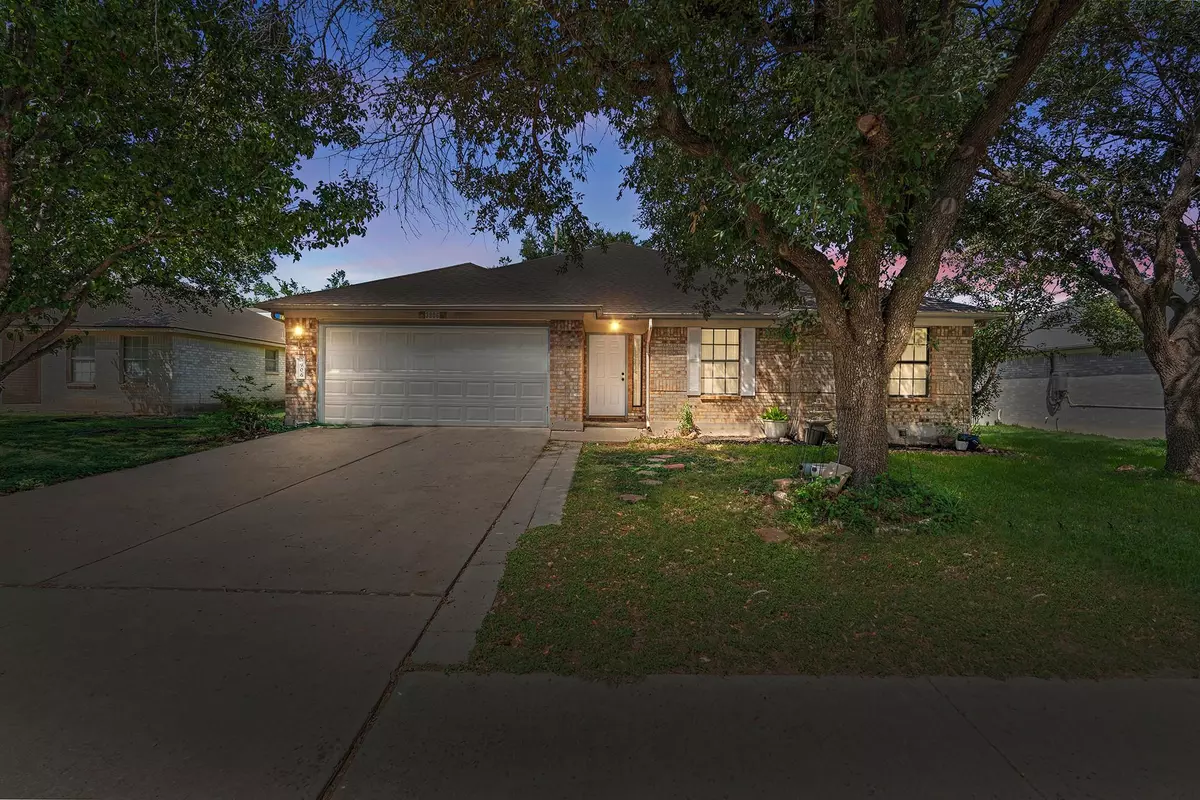$345,000
For more information regarding the value of a property, please contact us for a free consultation.
4 Beds
2 Baths
1,979 SqFt
SOLD DATE : 04/10/2024
Key Details
Property Type Single Family Home
Sub Type Single Family Residence
Listing Status Sold
Purchase Type For Sale
Square Footage 1,979 sqft
Price per Sqft $174
Subdivision Indian Ridge Sec 1A
MLS Listing ID 3946705
Sold Date 04/10/24
Bedrooms 4
Full Baths 2
HOA Fees $14/qua
Originating Board actris
Year Built 1995
Annual Tax Amount $6,574
Tax Year 2023
Lot Size 6,969 Sqft
Property Description
Latest update: New Roof to be installed this month; This beautiful updated home has been priced to go and ready to welcome you to your future home located in Round Rock’s Indian Ridge community! This single story is a hidden gem that you won’t want to miss! As you step inside and down the hall, you’ll be greeted by the open floor plan, perfect for entertaining guests and spending time with family. The space has an abundance of natural light, creating a warm and inviting atmosphere that you'll love. The kitchen offers stainless steel appliances, a convenient breakfast bar, and just the right amount of cabinet space to store all your kitchen essentials. New French doors lead you to the backyard patio, perfect for your next BBQ or outdoor gathering. The primary suite features a cozy bedroom, double vanities, & a separate garden tub. Just imagine yourself sinking into the tub with a good book or your favorite podcast playing in the background – pure bliss! Plus, the location couldn't be more perfect! You'll be right in the heart of everything, with nearby restaurants, parks, Dell Diamond, and shopping including the Round Rock Premium Outlets. Ascension Seton, Baylor Scott & White, Austin Community College and Texas State University – Round Rock are all less than 2 miles away from your front door! And with easy access to highways and toll roads, your daily commute will be a breeze. Take a stroll down this quiet, tree-lined street, and you’ll see why 3906 Eagles Nest Street is the perfect place for you to call your next home.
Location
State TX
County Williamson
Rooms
Main Level Bedrooms 4
Interior
Interior Features Entrance Foyer, In-Law Floorplan, Primary Bedroom on Main, Walk-In Closet(s)
Heating Central, Natural Gas
Cooling Central Air
Flooring Carpet, Parquet, Tile
Fireplaces Number 1
Fireplaces Type Family Room, Gas Log
Fireplace Y
Appliance Dishwasher, Disposal, Microwave, Free-Standing Range
Exterior
Exterior Feature None
Garage Spaces 2.0
Fence Privacy, Wood
Pool None
Community Features Common Grounds, Playground, Sidewalks
Utilities Available Electricity Available, Natural Gas Available
Waterfront Description None
View None
Roof Type Composition
Accessibility None
Porch None
Total Parking Spaces 4
Private Pool No
Building
Lot Description Level, Trees-Medium (20 Ft - 40 Ft)
Faces East
Foundation Slab
Sewer Public Sewer
Water Public
Level or Stories One
Structure Type Masonry – Partial
New Construction No
Schools
Elementary Schools Caldwell Heights
Middle Schools Hopewell
High Schools Stony Point
School District Round Rock Isd
Others
HOA Fee Include Common Area Maintenance
Restrictions City Restrictions,Deed Restrictions
Ownership Fee-Simple
Acceptable Financing Cash, Conventional, FHA, VA Loan
Tax Rate 1.8964
Listing Terms Cash, Conventional, FHA, VA Loan
Special Listing Condition Standard
Read Less Info
Want to know what your home might be worth? Contact us for a FREE valuation!

Our team is ready to help you sell your home for the highest possible price ASAP
Bought with Atlas Realty

"My job is to find and attract mastery-based agents to the office, protect the culture, and make sure everyone is happy! "

