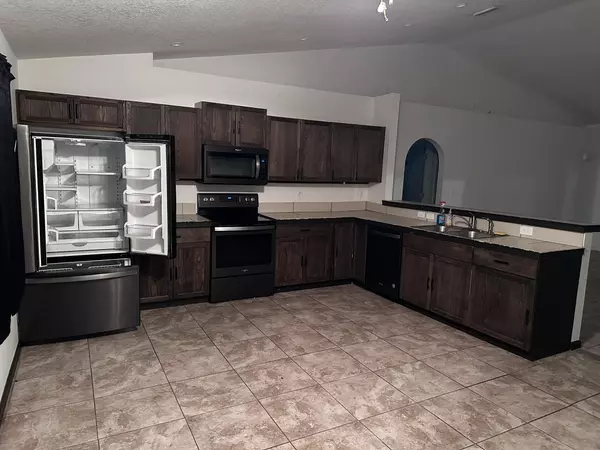$225,000
$275,900
18.4%For more information regarding the value of a property, please contact us for a free consultation.
3 Beds
2 Baths
1,494 SqFt
SOLD DATE : 05/10/2024
Key Details
Sold Price $225,000
Property Type Single Family Home
Sub Type Single Family Residence
Listing Status Sold
Purchase Type For Sale
Square Footage 1,494 sqft
Price per Sqft $150
Subdivision Port Malabar Unit 24
MLS Listing ID 1009202
Sold Date 05/10/24
Style Ranch,Traditional
Bedrooms 3
Full Baths 2
HOA Y/N No
Total Fin. Sqft 1494
Originating Board Space Coast MLS (Space Coast Association of REALTORS®)
Year Built 2018
Annual Tax Amount $91
Tax Year 2023
Lot Size 10,019 Sqft
Acres 0.23
Lot Dimensions 80x125
Property Description
***REDUCED $10,000*** Here's your chance to own a 3-bedroom, 2-bath 2 car garage property in the growing area of SE Palm Bay. This property is perfect for rental income or as a fix-and-flip project. Needs a little TLC, but with great potential. Built in 2019 on an 80x125 lot, 0.23 acres, with concrete block and stucco. Tile flooring throughout for easy maintenance. Split floor plan, Eat-in kitchen with plenty of space. Kitchen appliances included: stainless steel refrigerator, range, dishwasher. Ceiling fans, Washer/Dryer for convenience Tile flooring throughout for easy maintenance. Hurricane shutters and Water treatment equipment. Minutes away from shopping, restaurants, and Publix in Bayside Lakes. Surrounded by new and under-construction homes. Easy access to major roads and I95. 20 minutes to the beaches of the Atlantic Ocean and boating along the Indian River.
Location
State FL
County Brevard
Area 343 - Se Palm Bay
Direction South on Babcock to West on Cogan. Left on Jared Right on Larkspur Street.
Interior
Interior Features Breakfast Bar, Ceiling Fan(s), Eat-in Kitchen, Open Floorplan, Pantry, Primary Bathroom - Shower No Tub, Split Bedrooms, Vaulted Ceiling(s)
Heating Central, Electric
Cooling Central Air, Electric
Flooring Tile
Furnishings Unfurnished
Appliance Dishwasher, Dryer, Electric Range, Electric Water Heater, Microwave, Refrigerator, Washer, Water Softener Owned
Laundry In Garage
Exterior
Exterior Feature Storm Shutters
Parking Features Attached, Garage
Garage Spaces 2.0
Pool None
Utilities Available Cable Connected, Electricity Connected, Water Connected
Roof Type Shingle
Present Use Residential,Single Family
Street Surface Asphalt
Porch Patio
Road Frontage City Street
Garage Yes
Building
Lot Description Drainage Canal
Faces North
Story 1
Sewer Aerobic Septic
Water Well
Architectural Style Ranch, Traditional
New Construction No
Schools
Elementary Schools Sunrise
High Schools Bayside
Others
Pets Allowed Yes
Senior Community No
Tax ID 29-37-32-Gu-01220.0-0012.00
Acceptable Financing Cash, Conventional
Listing Terms Cash, Conventional
Special Listing Condition Standard
Read Less Info
Want to know what your home might be worth? Contact us for a FREE valuation!

Our team is ready to help you sell your home for the highest possible price ASAP

Bought with Non-MLS or Out of Area

"My job is to find and attract mastery-based agents to the office, protect the culture, and make sure everyone is happy! "






