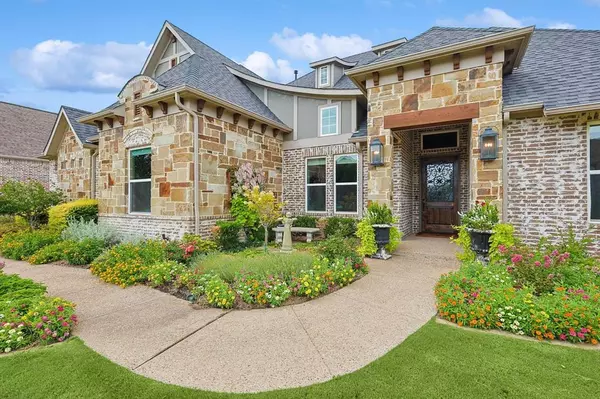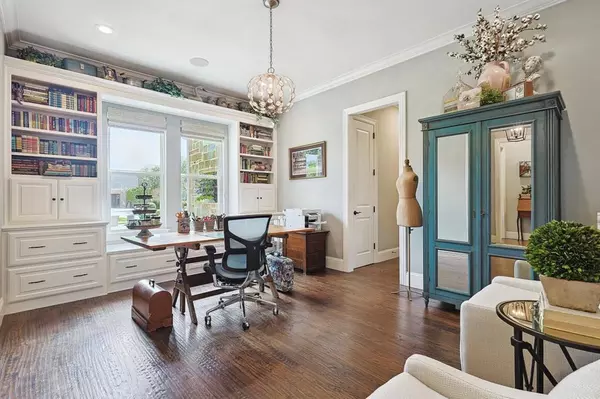$1,175,000
For more information regarding the value of a property, please contact us for a free consultation.
4 Beds
4 Baths
3,757 SqFt
SOLD DATE : 05/14/2024
Key Details
Property Type Single Family Home
Sub Type Single Family Residence
Listing Status Sold
Purchase Type For Sale
Square Footage 3,757 sqft
Price per Sqft $312
Subdivision Country Club Village Ph 1A
MLS Listing ID 20571557
Sold Date 05/14/24
Style Traditional
Bedrooms 4
Full Baths 3
Half Baths 1
HOA Fees $62/ann
HOA Y/N Mandatory
Year Built 2016
Annual Tax Amount $15,180
Lot Size 0.396 Acres
Acres 0.396
Lot Dimensions Irregular
Property Description
Must-See Carmen Custom Home in prestigious Country Club Village. Highly Rated Argyle ISD. Exquisite residence on quiet cul-de-sac. Come home to the breathtaking backyard oasis that has it all - Screened Patio, Pergola, Outdoor Kitchen with gas grill and separate smoker, Fire Pit, Pool,Spa with impeccable upgraded landscaping. Beautiful open-concept featuring chef's kitchen, large dining room overlooking backyard, living room with stone fireplace, beamed ceiling and hand-scraped hardwood in main living areas. Upgraded lighting and Hunter Douglas blinds throughout. Office with custom barn door and bookcases. Four bedroom home with all bedrooms on first floor. Luxurious primary suite with recently remodeled bath, customized closet with direct access to oversized laundry room. Second bedroom with private en suite. Bedrooms 3 and 4 share Jack and Jill bath, each with private vanity and toilet. Large upstairs media room including 4K projector, 110 inch screen and built-in surround sound.
Location
State TX
County Denton
Community Curbs, Greenbelt, Lake, Sidewalks
Direction Country Club Village is on Hwy 377 just north of Argyle United Methodist Church. Turn in on Fairway Drive. Then first left onto Clubview Drive. Turn right on Crooked Stick Lane. Home is on the right.
Rooms
Dining Room 1
Interior
Interior Features Cable TV Available, Chandelier, Decorative Lighting, Eat-in Kitchen, High Speed Internet Available, Kitchen Island, Open Floorplan, Pantry, Sound System Wiring, Walk-In Closet(s)
Heating Central, Natural Gas
Cooling Central Air, Electric
Flooring Carpet, Ceramic Tile, Hardwood
Fireplaces Number 1
Fireplaces Type Gas, Gas Logs, Living Room, Stone
Equipment Home Theater, Irrigation Equipment
Appliance Dishwasher, Disposal, Electric Oven, Gas Cooktop, Gas Water Heater, Microwave, Convection Oven, Double Oven, Refrigerator, Washer
Heat Source Central, Natural Gas
Laundry Electric Dryer Hookup, Utility Room, Full Size W/D Area, Washer Hookup
Exterior
Exterior Feature Built-in Barbecue, Covered Patio/Porch, Fire Pit, Gas Grill, Rain Gutters, Lighting, Outdoor Grill, Outdoor Kitchen, Private Yard
Garage Spaces 3.0
Fence Back Yard, Wrought Iron
Pool Fenced, Gunite, Heated, In Ground, Outdoor Pool, Pool Sweep, Pool/Spa Combo, Private, Pump, Water Feature, Waterfall
Community Features Curbs, Greenbelt, Lake, Sidewalks
Utilities Available City Sewer, City Water, Co-op Electric, Curbs, Electricity Connected, Individual Gas Meter, Individual Water Meter, Sidewalk, Underground Utilities
Roof Type Composition
Total Parking Spaces 3
Garage Yes
Private Pool 1
Building
Lot Description Cul-De-Sac, Interior Lot, Landscaped, Sprinkler System, Subdivision
Story One and One Half
Foundation Slab
Level or Stories One and One Half
Structure Type Brick,Rock/Stone
Schools
Elementary Schools Hilltop
Middle Schools Argyle
High Schools Argyle
School District Argyle Isd
Others
Restrictions Deed
Ownership Owners of Record
Acceptable Financing Cash, Conventional, FHA, Texas Vet, VA Loan
Listing Terms Cash, Conventional, FHA, Texas Vet, VA Loan
Financing Cash
Special Listing Condition Aerial Photo, Deed Restrictions
Read Less Info
Want to know what your home might be worth? Contact us for a FREE valuation!

Our team is ready to help you sell your home for the highest possible price ASAP

©2024 North Texas Real Estate Information Systems.
Bought with Beverly Wootton • Keller Williams Realty

"My job is to find and attract mastery-based agents to the office, protect the culture, and make sure everyone is happy! "






