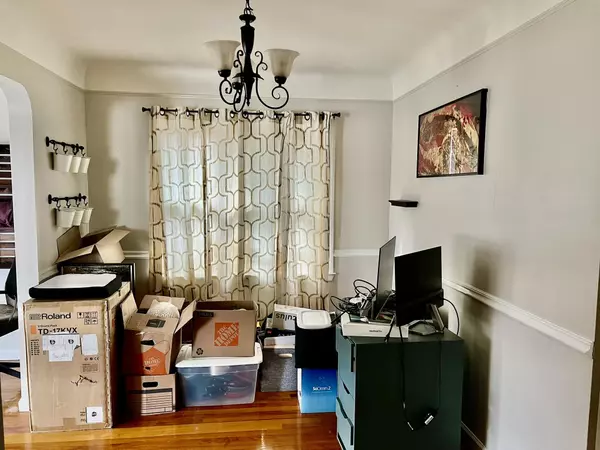$189,000
$199,900
5.5%For more information regarding the value of a property, please contact us for a free consultation.
2 Beds
2 Baths
1,050 SqFt
SOLD DATE : 05/13/2024
Key Details
Sold Price $189,000
Property Type Single Family Home
Sub Type Single Family Residence
Listing Status Sold
Purchase Type For Sale
Square Footage 1,050 sqft
Price per Sqft $180
Municipality Southgate
Subdivision Old Homestead
MLS Listing ID 24008944
Sold Date 05/13/24
Style Ranch
Bedrooms 2
Full Baths 2
Originating Board Michigan Regional Information Center (MichRIC)
Year Built 1953
Annual Tax Amount $4,569
Tax Year 2023
Lot Size 4,617 Sqft
Acres 0.11
Lot Dimensions 40x115
Property Description
This charming ranch home features two bedrooms, two full baths, a full finished basement and a garage. The remodeled kitchen boasts stainless steel appliances and granite counter tops. A cozy gas fireplace graces the living room, complemented by sleek hardwood floors. Downstairs, a fantastic finished basement offers ample living space, complete with a full bath, wet bar, while the spacious laundry area includes a washer and dryer. Located in the highly sought-after Old Homestead Subdivision, this property offers a perfect blend of modern updates and classic charm. Please excuse the boxes. Seller is in the process of moving. Short sale. Offers subject to 3rd Party Approval.
Location
State MI
County Wayne
Area Wayne County - 100
Direction West of Fort between Eureka and Superior.
Rooms
Basement Full
Interior
Interior Features Ceiling Fans, Garage Door Opener, Wet Bar
Heating Forced Air, Natural Gas
Cooling Central Air
Fireplaces Number 1
Fireplaces Type Living
Fireplace true
Window Features Bay/Bow
Appliance Dryer, Washer, Disposal, Dishwasher, Microwave, Range, Refrigerator
Laundry In Basement
Exterior
Exterior Feature Porch(es), Deck(s)
Parking Features Paved
Garage Spaces 1.0
View Y/N No
Street Surface Paved
Garage Yes
Building
Story 1
Sewer Public Sewer
Water Public
Architectural Style Ranch
Structure Type Brick
New Construction No
Schools
School District Southgate
Others
Tax ID 53-018-02-1101-000
Acceptable Financing Cash, Conventional
Listing Terms Cash, Conventional
Read Less Info
Want to know what your home might be worth? Contact us for a FREE valuation!

Our team is ready to help you sell your home for the highest possible price ASAP

"My job is to find and attract mastery-based agents to the office, protect the culture, and make sure everyone is happy! "






