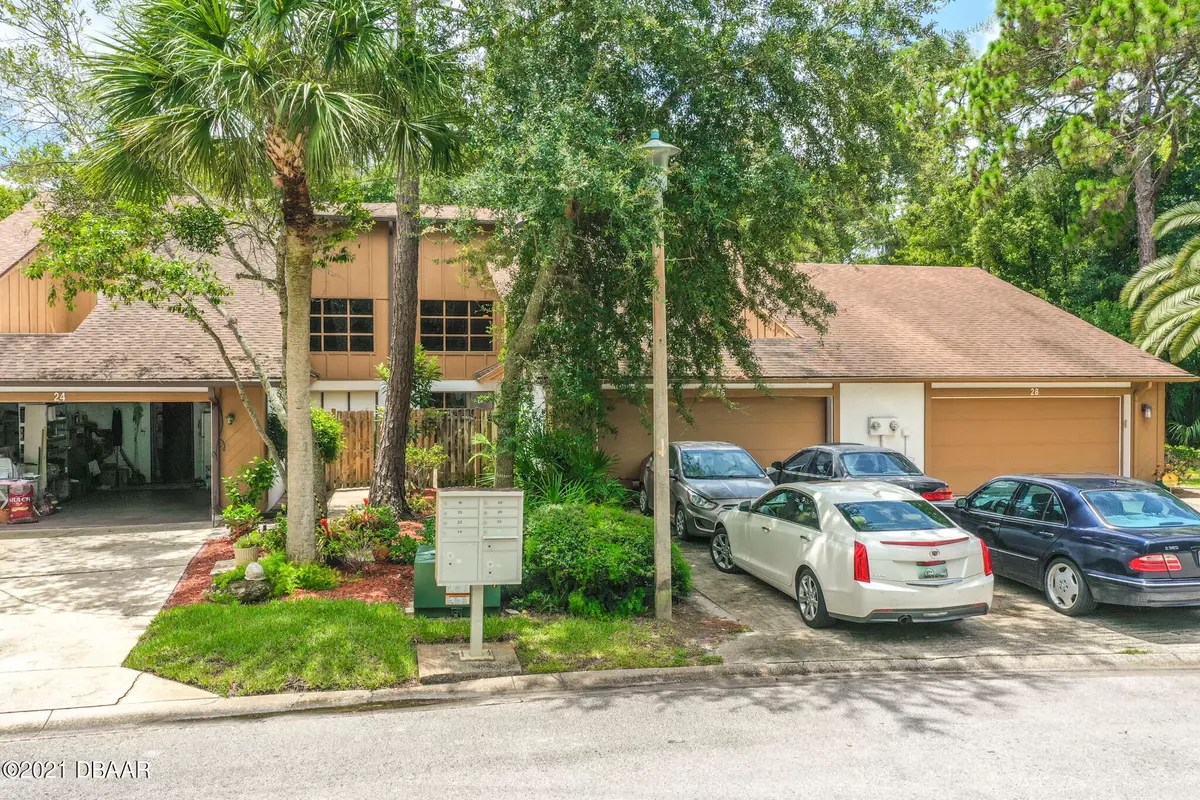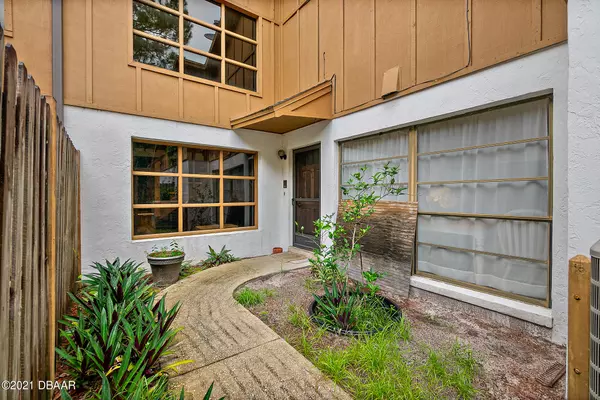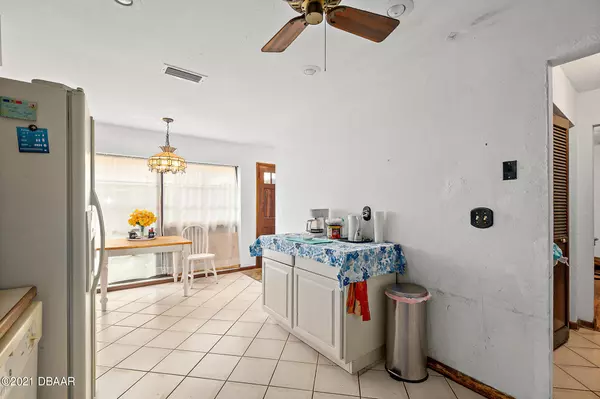$205,000
$219,900
6.8%For more information regarding the value of a property, please contact us for a free consultation.
3 Beds
3 Baths
1,722 SqFt
SOLD DATE : 08/27/2021
Key Details
Sold Price $205,000
Property Type Single Family Home
Sub Type Single Family Residence
Listing Status Sold
Purchase Type For Sale
Square Footage 1,722 sqft
Price per Sqft $119
Subdivision Trails
MLS Listing ID 1086742
Sold Date 08/27/21
Style Traditional
Bedrooms 3
Full Baths 2
Half Baths 1
HOA Fees $419
Originating Board Daytona Beach Area Association of REALTORS®
Year Built 1980
Annual Tax Amount $1,297
Lot Size 2,178 Sqft
Lot Dimensions 0.05
Property Description
Calling all investors, budget buyers and DIY dreamers. This fantastic 3 bedroom, 2.5 bath townhome in the Trails is your next beautiful 'before and after' in the making! The home is loaded with character laden features like a unique stone fireplace and soaring 16' ceilings and loads of big beautiful windows inviting you to a fantastic semi-open floor plan. It boasts lovably large living and dining areas and a spacious eat-in kitchen that's loaded with potential. The main floor also offers a large master bedroom with private ensuite bath. Upstairs, enjoy a large loft flex space that overlooks the living room below, 2 spacious guest bedrooms plus another full bath. Other fabulous features here include a convenient half bath and a laundry room on the main floor, large 2-car garage, and private courtyard entry. Best of all, the lifestyle this beautiful Ormond Beach subdivision offers buyers is unbeatable! The Trails is a sought-after community tucked into the trees along the Tomoka River and Granada Blvd, featuring pristine nature preserve spaces, beautiful tree-lined streets, a fun community clubhouse, sparkling community pool, and fantastic walking trails. The HOA is 205 per quarter for the Trails HOA and 214.50 per quarter for the arrowhead HOA.
Location
State FL
County Volusia
Community Trails
Direction Clyde Morris Blvd N; turn right on W Granada; left on Main Trail; left on Soco Tr. Destination on left.
Interior
Interior Features Ceiling Fan(s), Split Bedrooms
Heating Central
Cooling Central Air
Exterior
Parking Features Attached
Garage Spaces 2.0
Amenities Available Clubhouse
Roof Type Shingle
Accessibility Common Area
Porch Patio, Porch, Rear Porch, Screened
Total Parking Spaces 2
Garage Yes
Building
Water Public
Architectural Style Traditional
New Construction No
Others
Senior Community No
Tax ID 4220-17-00-0180
Read Less Info
Want to know what your home might be worth? Contact us for a FREE valuation!

Our team is ready to help you sell your home for the highest possible price ASAP

"My job is to find and attract mastery-based agents to the office, protect the culture, and make sure everyone is happy! "






