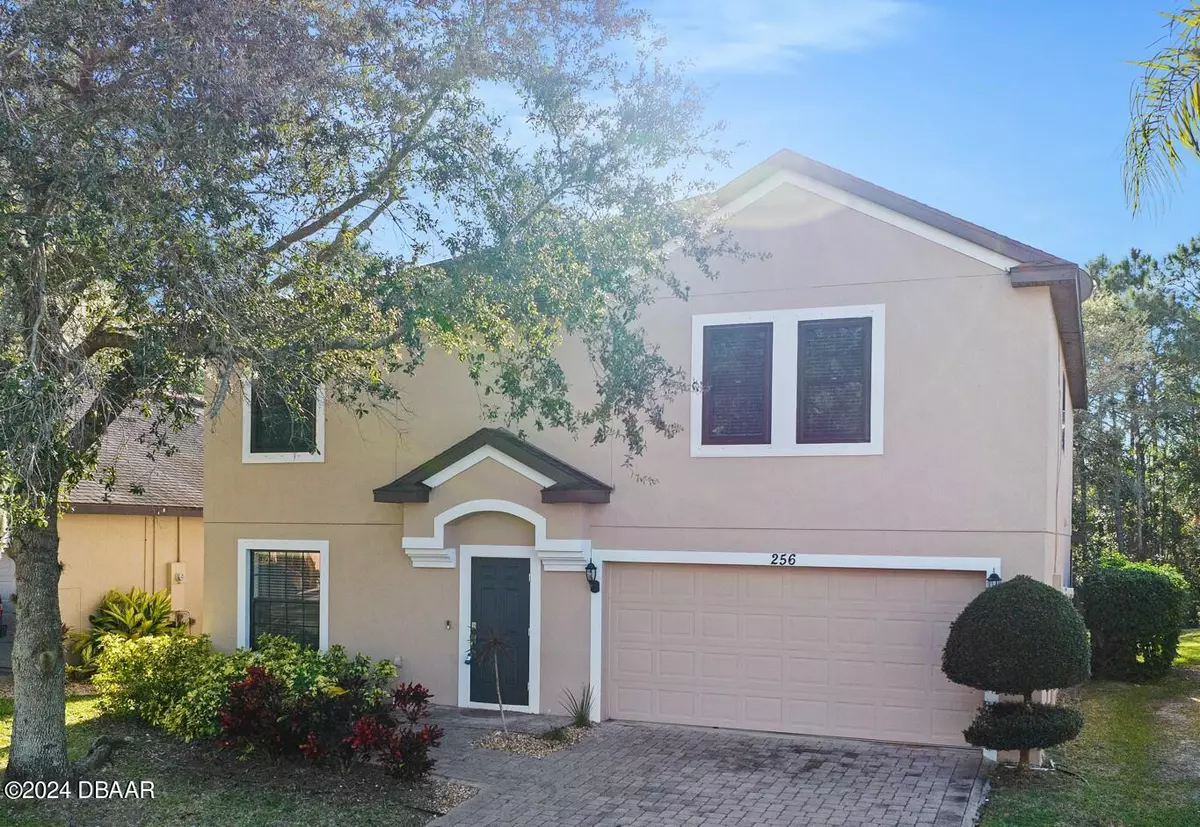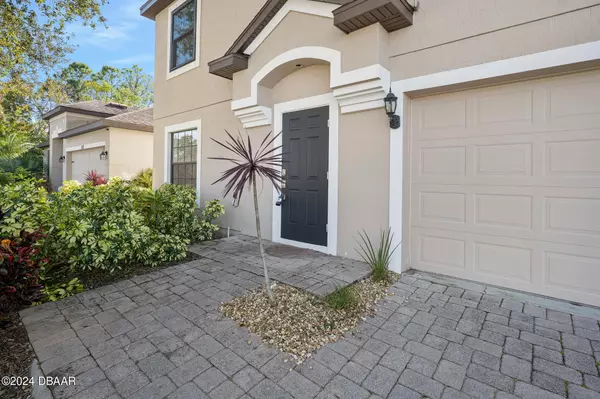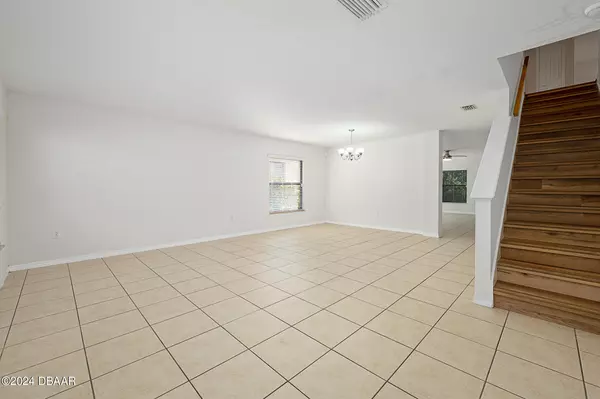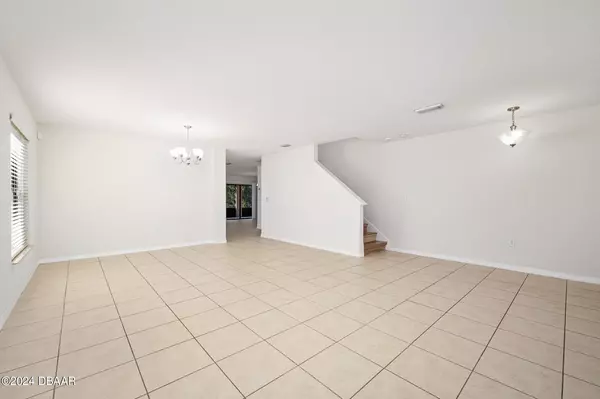$400,000
$425,000
5.9%For more information regarding the value of a property, please contact us for a free consultation.
4 Beds
3 Baths
3,080 SqFt
SOLD DATE : 03/29/2024
Key Details
Sold Price $400,000
Property Type Single Family Home
Sub Type Single Family Residence
Listing Status Sold
Purchase Type For Sale
Square Footage 3,080 sqft
Price per Sqft $129
Subdivision Tuscany Woods
MLS Listing ID 1117729
Sold Date 03/29/24
Style Other
Bedrooms 4
Full Baths 2
Half Baths 1
HOA Fees $195
Originating Board Daytona Beach Area Association of REALTORS®
Year Built 2008
Annual Tax Amount $5,471
Property Description
Price REDUCDED! OPEN 2/3 & 2/4 12-2! Well-designed, conveniently located, and OVERSIZED home on a lot that backs up to a preserve in the Tuscany Woods Subdivision is waiting for you! Need something with room for everyone? With OVER 3000 living square feet, this Mercedes floor plan has three separate ''living'' spaces that can be used to meet a variety of needs - separate TV area for In-laws, exercise room, craft space, home office, music room, specialized home theater, meditation, gaming central, or a playroom for Kids or Pets -THIS is the ONE! The front door immediately opens into a living room bathed in sunlight from two different directions - a literal blank canvas for you to transform into a welcoming area that reflects your personal style. Next, you will find a Chef's Dream Kitchen complete with anisland, Corian countertops, stainless steel appliances, pantry, and 25 cabinets to optimize storage. And the best part is the giant open living space that will allow you to prepare meals and still feel part of what is going on with your Family when they are hanging out or when hosting extended Family and Friends for special Holidays. It also opens onto a screened porch and patio that have been completely resurfaced and they are ready for your grill and lounge chairs! The lush green grass backs up to the wooded natural preserve which offers peace and privacy. Upstairs, the bonus area anchors the space with three bedrooms on one side of the hall and the master tucked away at the front. Three of the bedrooms are good sized with a shared hall bathroom, but the real luxury is in the Master Bedroom which measures an impressive 20 x 16! It features a huge his and hers walk-in closet, computer nook, and a double sink en suite with Jacuzzi Tub and separate glass shower - the ideal retreat in which to end a busy day. All that is impressive, but there is MORE! The stairs and second floor loft area have brand new luxury vinyl plank flooring that is modern and compliments the easy-care tile on the first floor, fresh paint throughout, and two zoned AC units along with 8-foot ceilings for energy efficiency. And don't forget the perks of the Tuscany Woods Community - pool, cabana with plenty of seating, club house, playground, sidewalks perfect for daily exercise, and currently zoned for Champion Elementary, Hinson Middle, and Mainland High School. It doesn't matter if you commute to Orlando, frequent St. Augustine, or enjoy New Smyrna Beach - this location has easy access to all the main roads to make it a breeze to get everywhere! Literally less than 10 minutes to I-95, local schools, houses of worship, the beach, college campuses, outlet shopping, health care, state parks, restaurants, and entertainment for all ages. What are you waiting for? Come see YOUR new home TODAY!
Location
State FL
County Volusia
Community Tuscany Woods
Direction From Granada, S 2.5 mi on Clyde Morris, L on Strickland Range Rd, L into Tuscany Woods on Catalpa Way, R Tuscny Chase.
Interior
Interior Features Ceiling Fan(s)
Heating Central, Electric, Zoned
Cooling Central Air, Zoned
Exterior
Exterior Feature Storm Shutters
Parking Features Additional Parking
Garage Spaces 2.0
Amenities Available Clubhouse
Roof Type Shingle
Accessibility Common Area
Porch Deck, Patio, Rear Porch, Screened
Total Parking Spaces 2
Garage Yes
Building
Lot Description Wooded
Water Public
Architectural Style Other
Structure Type Block,Concrete,Stucco
New Construction No
Others
Senior Community No
Tax ID 423320000970
Read Less Info
Want to know what your home might be worth? Contact us for a FREE valuation!

Our team is ready to help you sell your home for the highest possible price ASAP

"My job is to find and attract mastery-based agents to the office, protect the culture, and make sure everyone is happy! "






