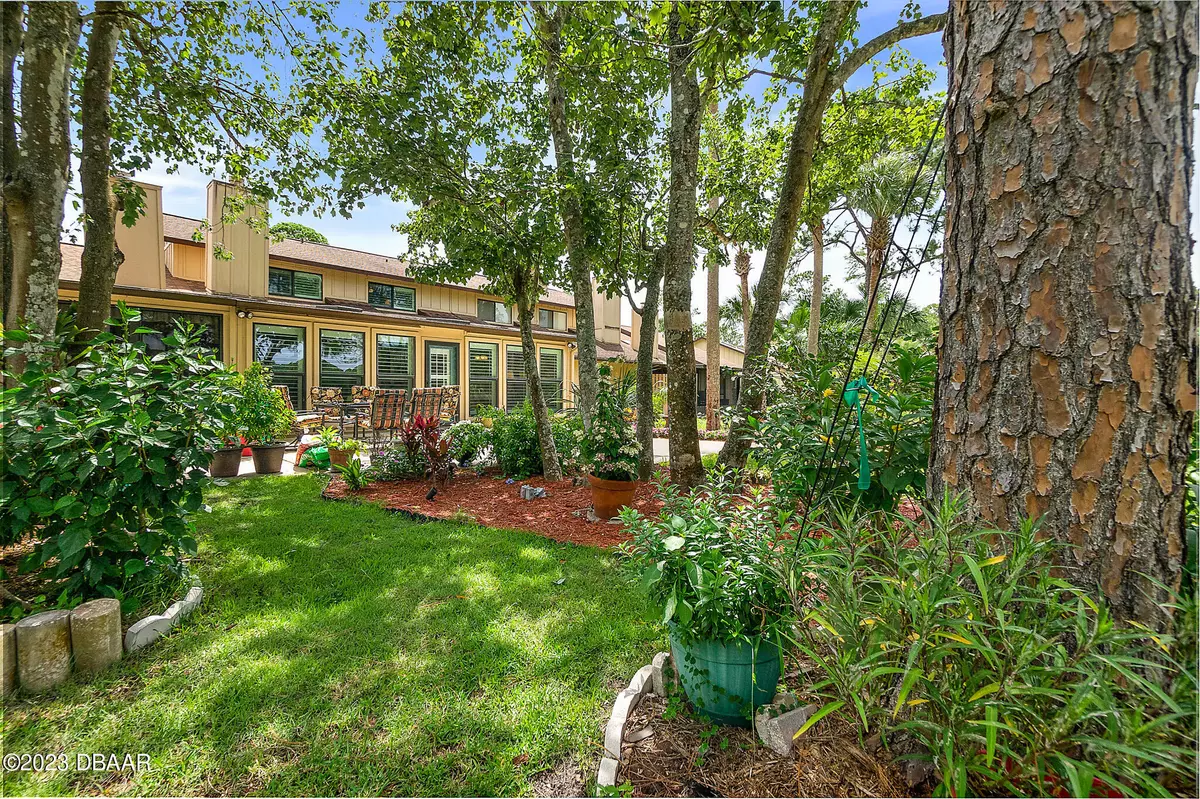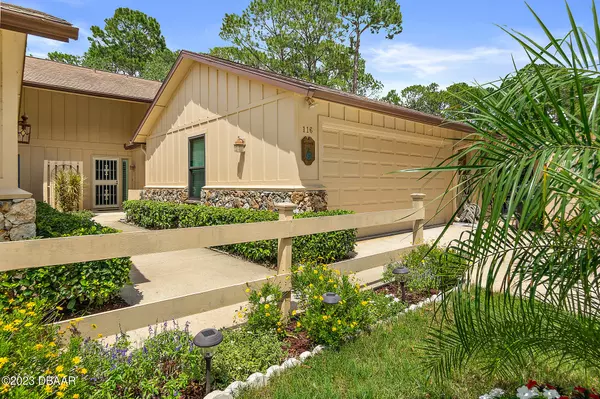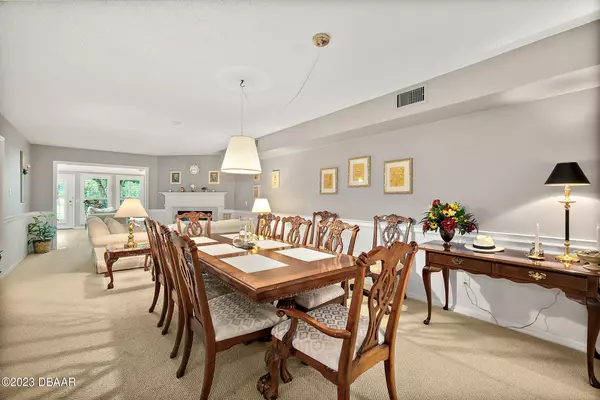$337,000
$349,900
3.7%For more information regarding the value of a property, please contact us for a free consultation.
3 Beds
3 Baths
2,225 SqFt
SOLD DATE : 03/06/2024
Key Details
Sold Price $337,000
Property Type Single Family Home
Sub Type Single Family Residence
Listing Status Sold
Purchase Type For Sale
Square Footage 2,225 sqft
Price per Sqft $151
Subdivision Indigo
MLS Listing ID 1115944
Sold Date 03/06/24
Style Other
Bedrooms 3
Full Baths 2
Half Baths 1
HOA Fees $465
Originating Board Daytona Beach Area Association of REALTORS®
Year Built 1982
Annual Tax Amount $3,188
Lot Size 3,920 Sqft
Lot Dimensions 0.09
Property Description
Recently installed in November 2023, this home boasts a brand-new roof, ensuring your peace of mind. The owner is offering a comprehensive 12-month Total Max Warranty, covering all appliances, plumbing, electrical, and more.
Step into a space that rivals a model home, fully refurbished just 3 years ago. Enjoy premium views of the lake and golf course from this meticulously maintained property.
As you enter, you'll be greeted by a thoughtfully designed floor plan that bathes the interiors in natural light. The living/dining room features a charming woodburning brick fireplace, creating an inviting atmosphere. Through French doors, discover a spacious 408sqft Florida room with a stunning herringbone-patterned brick floor. From here, enjoy panoramic views of expansive green spaces through a vast wall of glass, leading to an open-air patio.
The bright master suite on the ground floor welcomes you with French doors leading to the beautiful sunroom. It features a walk-in closet with custom built-ins and an impressive walk-in bath with a convenient grab bar. On the opposite side of the home, the upgraded kitchen boasts stunning granite countertops, new appliances, and a delightful breakfast nook filled with natural light from the skylight and kitchen window. All windows are adorned with high-end plantation shutters.
Exiting the kitchen, you'll discover the oversized washer/dryer discreetly tucked behind cabinets, and the foyer reveals a long, spacious pantry space. Near the entrance, a large coat closet and a beautifully painted half bath add to the home's convenience.
Upstairs, two generous guest rooms offer ample closet and walk-in closet space, sharing a spacious bath with a soaking tub. The true two-car garage features a pristine polished concrete floor with a mirror finish. It includes new paint shelves, attic storage with a ladder, a ceiling fan, and a storm garage door.
Indigo Lakes, a highly regarded community, is quietly nestled beneath tall trees, yet just minutes away from the I-95/I-4 corridor. Located 6 miles from the beach and within walking distance to Daytona International Speedway, it's also less than 1 hour to DISNEYWORLD.
The home received a brand-new roof on 11/01/2023. The AC unit is well-maintained with an annual PM contract (new motor installed on 3/26/2022). Proud owners have meticulously cared for this property. The quarterly HOA fee includes Internet, cable, and WIFI from Spectrum, saving you hundreds per month
Location
State FL
County Volusia
Community Indigo
Direction Williamson Blvd. to Indigo Lakes Blvd., left to Indigo Dr., left to Sea Pines Circle
Interior
Interior Features Ceiling Fan(s)
Heating Central, Electric
Cooling Central Air
Fireplaces Type Other
Fireplace Yes
Exterior
Exterior Feature Other
Parking Features Attached
Garage Spaces 2.0
Amenities Available Clubhouse
Waterfront Description Lake Front,Pond
Roof Type Shingle
Accessibility Common Area
Porch Patio, Rear Porch
Total Parking Spaces 2
Garage Yes
Building
Lot Description Cul-De-Sac
Water Public
Architectural Style Other
Structure Type Wood Siding
New Construction No
Others
Senior Community No
Tax ID 5222-05-00-0070
Acceptable Financing FHA, VA Loan
Listing Terms FHA, VA Loan
Read Less Info
Want to know what your home might be worth? Contact us for a FREE valuation!

Our team is ready to help you sell your home for the highest possible price ASAP

"My job is to find and attract mastery-based agents to the office, protect the culture, and make sure everyone is happy! "






