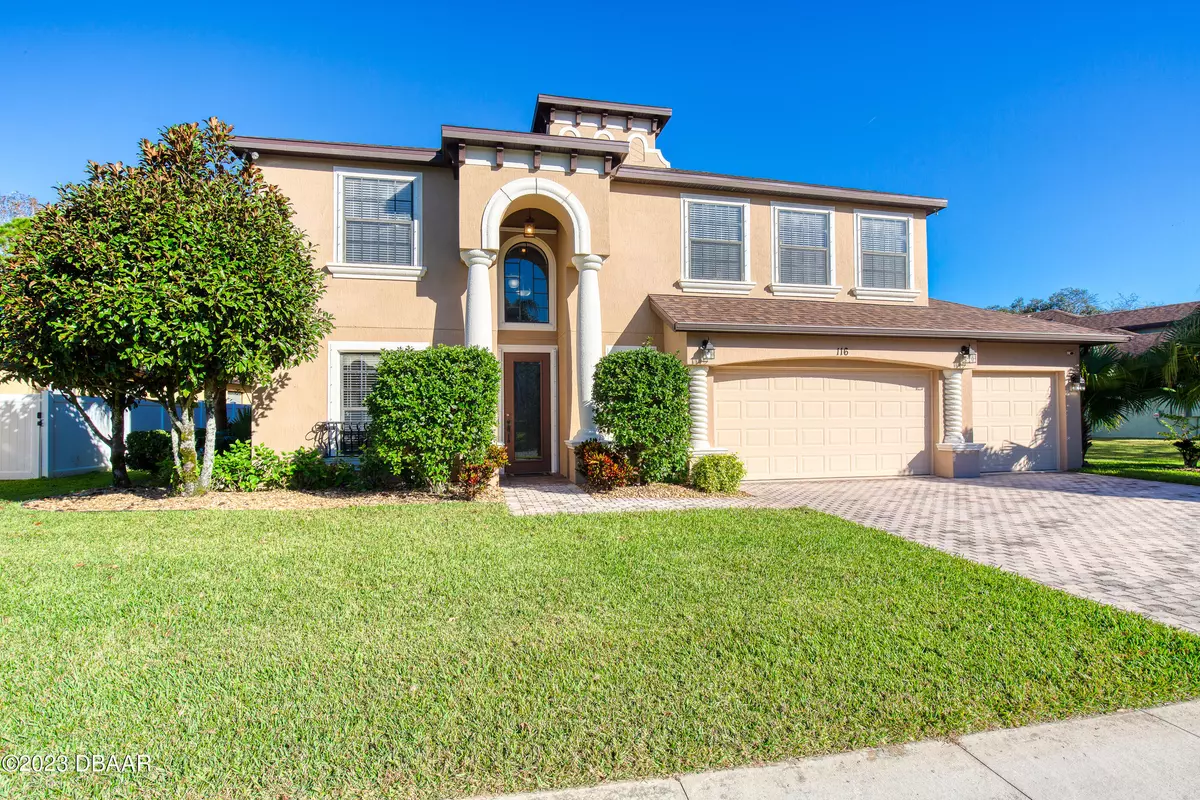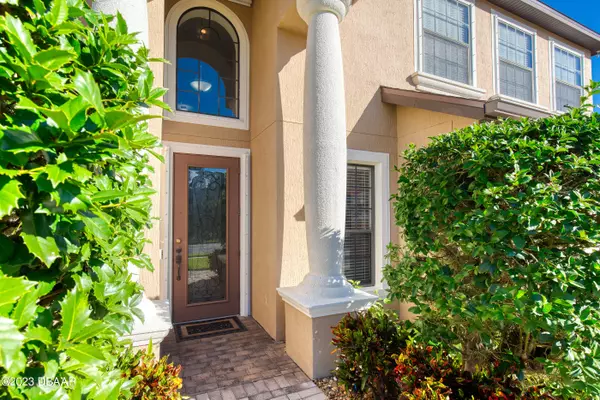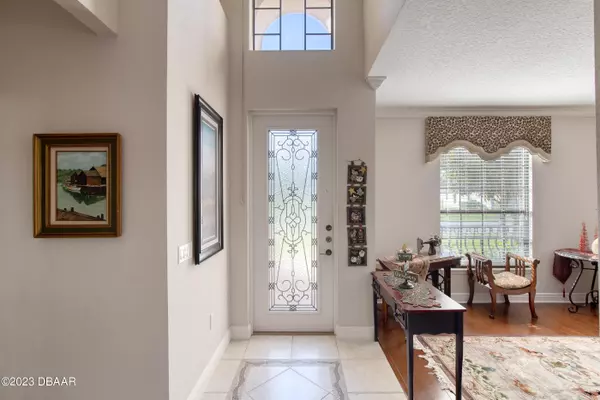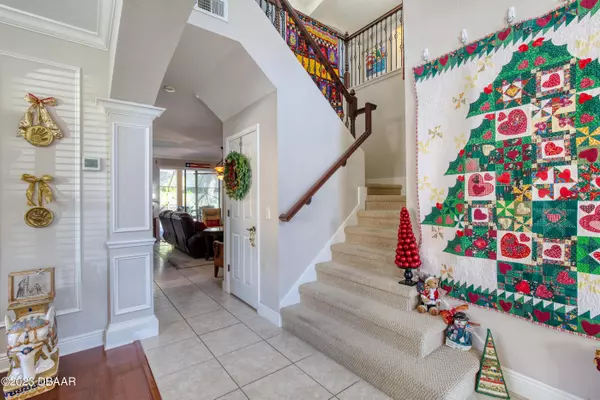$610,000
$625,000
2.4%For more information regarding the value of a property, please contact us for a free consultation.
4 Beds
4 Baths
3,796 SqFt
SOLD DATE : 02/29/2024
Key Details
Sold Price $610,000
Property Type Single Family Home
Sub Type Single Family Residence
Listing Status Sold
Purchase Type For Sale
Square Footage 3,796 sqft
Price per Sqft $160
Subdivision Tuscany Woods
MLS Listing ID 1117145
Sold Date 02/29/24
Style Other
Bedrooms 4
Full Baths 3
Half Baths 1
HOA Fees $211
Originating Board Daytona Beach Area Association of REALTORS®
Year Built 2007
Annual Tax Amount $5,135
Lot Size 10,018 Sqft
Lot Dimensions 0.23
Property Description
This elegant 4-bedroom, 3.5-bathroom pool home is perfectly situated on a quiet street in Tuscany Woods, backing up to serene preserve land for privacy and tranquility. Upon arrival, you'll appreciate the 3-car garage and the inviting curb appeal with beautiful mature landscaping and paver driveway. Upon entering, the home welcomes you with a grand foyer, 9' ceilings throughout, and eye-catching details like craftsman trim, arches in the formal dining space, and crown molding throughout. The heart of the home is a well-designed open concept featuring an enormous island kitchen with 42'' upper cabinetry, stainless steel appliances, and a seamless flow into the living room and breakfast nook. The outdoor living features a spacious covered patio adorned with beautiful pavers. Beyond lies a private screened-in solar-heated pool accompanied by a gas-heated spa and a swim jet for lap swimming. The generous downstairs primary suite opens directly to the pool area. The primary bathroom features double sinks, a large walk-in shower, and spacious closet. Upstairs, discover a versatile 15'x25' multipurpose room that opens to a substantial second-story deck. An adjoining dedicated media/theatre room adds to the home's entertainment appeal. Practical features include hurricane shutters for peace of mind during storms, a 2021 roof, and a dedicated outlet for electric vehicles. Tuscany Woods is more than just a neighborhood; it's a community offering sidewalks, a beautiful community pool, and an expansive clubhouse with an outdoor kitchen. This one is a MUST SEE!!!
Location
State FL
County Volusia
Community Tuscany Woods
Direction From Clyde Morris, East on Strickland Range, North on Tuscany Bend, East on Tuscany Chase Dr.
Interior
Interior Features Ceiling Fan(s)
Cooling Central Air
Exterior
Exterior Feature Balcony
Parking Features Attached
Garage Spaces 3.0
Amenities Available Clubhouse
Roof Type Shingle
Accessibility Common Area
Porch Deck, Rear Porch, Screened
Total Parking Spaces 3
Garage Yes
Building
Water Public
Architectural Style Other
Structure Type Block,Concrete,Stucco
Others
Senior Community No
Tax ID 4233-20-00-0520
Acceptable Financing FHA, VA Loan
Listing Terms FHA, VA Loan
Read Less Info
Want to know what your home might be worth? Contact us for a FREE valuation!

Our team is ready to help you sell your home for the highest possible price ASAP

"My job is to find and attract mastery-based agents to the office, protect the culture, and make sure everyone is happy! "






