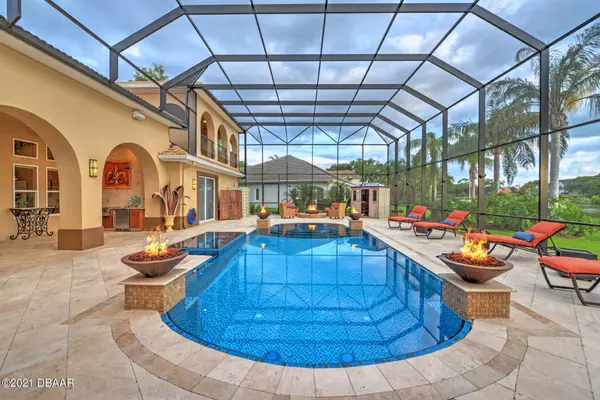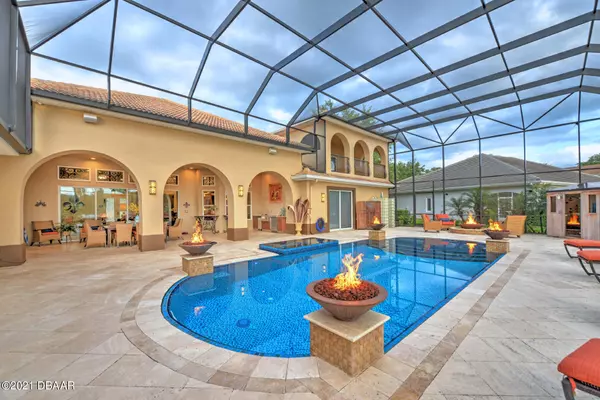$1,293,190
$1,620,000
20.2%For more information regarding the value of a property, please contact us for a free consultation.
5 Beds
4 Baths
4,698 SqFt
SOLD DATE : 10/29/2021
Key Details
Sold Price $1,293,190
Property Type Single Family Home
Sub Type Single Family Residence
Listing Status Sold
Purchase Type For Sale
Square Footage 4,698 sqft
Price per Sqft $275
Subdivision Ormond Lakes
MLS Listing ID 1084391
Sold Date 10/29/21
Bedrooms 5
Full Baths 4
HOA Fees $200
Originating Board Daytona Beach Area Association of REALTORS®
Year Built 2003
Annual Tax Amount $10,696
Lot Size 0.350 Acres
Lot Dimensions 0.35
Property Description
Welcome home! This STUNNING waterfront estate features 5 bedrooms, 4 bathrooms, office, 3-car oversized garage, and a magnificent one-of-a-kind outdoor living experience including a luxury tiled pool with waterfall, spa, and custom designed copper fire bowls. Built by the Johnson Group, this home is meticulously maintained and offers beautiful finishes & features, including tile & wood floors, coffered ceiling w/crown molding, stackable/vanishing slider, formal Dining Room, Kitchen with granite countertops, solid wood cabinets, island with storage, stainless steel built-in appliances, Liebherr stainless steel refrigerator, and built-in pantry. The kitchen nook features large windows with breath taking views of the POOL, waterfront, and sunsets. Two oversized Master Suites elegantly finished with sliders to the lanai & 2nd floor balcony. Master Suite on the main floor features, wood floors, crown molding, and an oversized master closet with built-ins. Three additional grand size bedrooms on the main floor. The upstairs is a second master suite (5th bedroom), or optional mother-in-law suite, and includes a 22'x14' bedroom, full bathroom, large living area/bonus room (37'x22') with a built-in bar, granite counters, sink, and mini fridge; and a private balcony overlooking the pool and lanai. The outdoor living space is EXQUISITE! This oversized lanai features a 3,500sf+ travertine tiled lanai area with full gourmet outdoor Kitchen. Quartz countertops, stainless steel cabinets, 2 Perlick refrigerators, Perlick ice machine, Kalamazoo gas-fired pizza stone oven, Fire Magic BBQ and side burner. The oversized pool is custom designed with glass tile throughout, sun shelf, infinity edge, ledge lounger in-pool chairs, solar heat, and stunning gas-heated fire/water bowls. The jacuzzi is also glass tiled and is heated by gas. Outdoor glass tiled shower, outdoor TV and free standing Finlandia Outdoor Steam Sauna sits 4 people with plexiglass roof to see the stars at night. Elan Home automation system, indoor and outdoor. 2020 upgrades include all new landscape &curbing, exterior lighting on entire property, Haus insulated garage doors, additional interior roof insulation, exterior home painted, and pavers sealed in 2021. Must see to appreciate! Inquire about the exceptional list of additional amenities.
Location
State FL
County Volusia
Community Ormond Lakes
Direction From US1, enter Ormond Lakes. Take Ormond Lakes Blvd to Old Canyon Ln. Left on Old Canyon, home is on the rightl.
Interior
Interior Features Ceiling Fan(s), Central Vacuum, In-Law Floorplan
Cooling Central Air
Exterior
Exterior Feature Balcony
Garage Spaces 3.0
Amenities Available Tennis Court(s)
Waterfront Description Lake Front,Pond
Roof Type Tile
Accessibility Common Area
Porch Porch, Rear Porch, Screened
Total Parking Spaces 3
Garage Yes
Building
Water Public
Structure Type Block,Concrete,Stucco
Others
Senior Community No
Tax ID 3240-08-00-0060
Read Less Info
Want to know what your home might be worth? Contact us for a FREE valuation!

Our team is ready to help you sell your home for the highest possible price ASAP

"My job is to find and attract mastery-based agents to the office, protect the culture, and make sure everyone is happy! "






