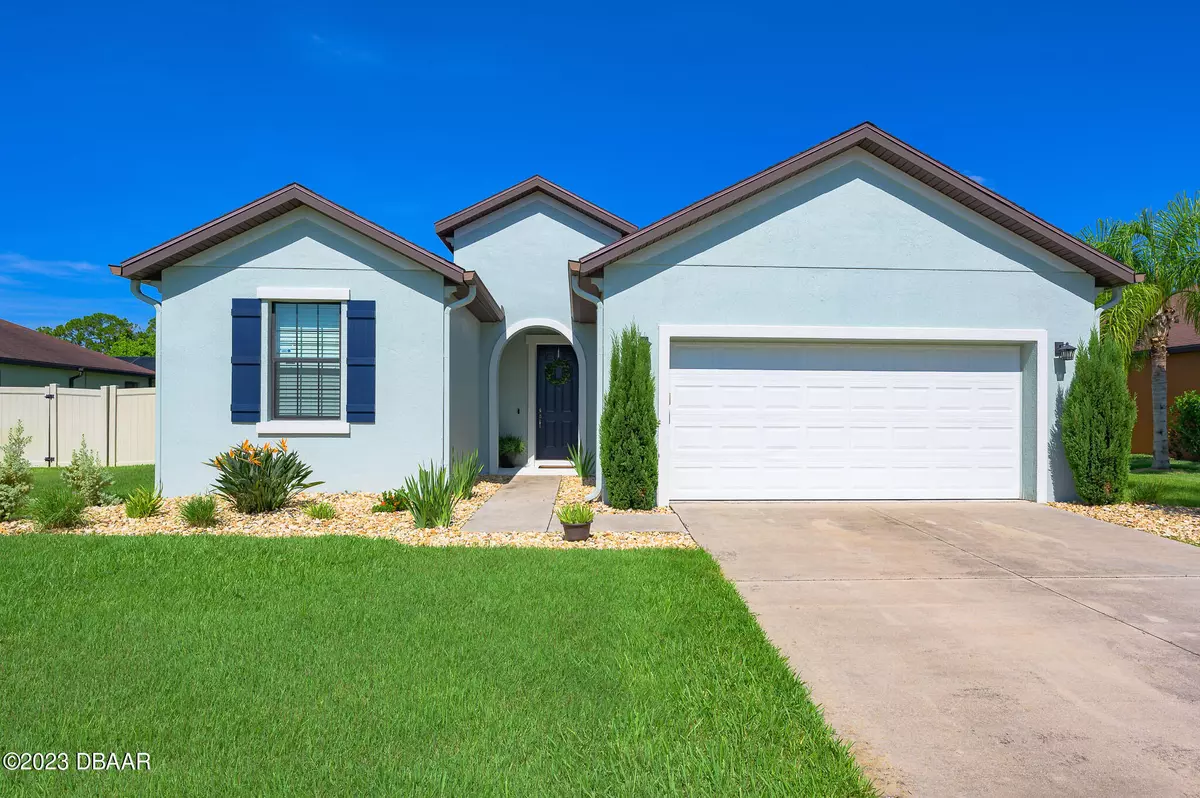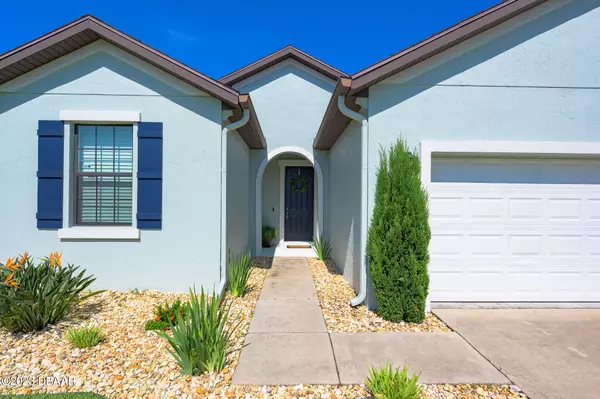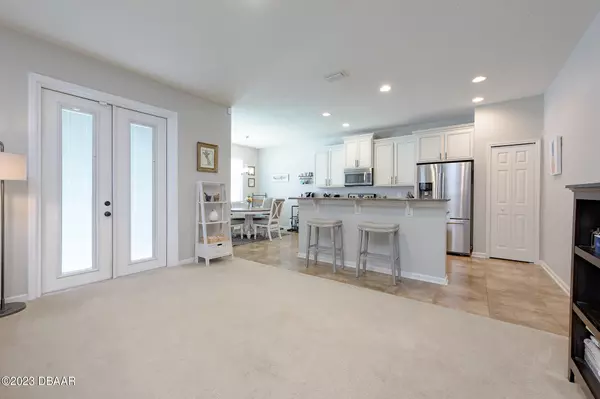$375,000
$394,900
5.0%For more information regarding the value of a property, please contact us for a free consultation.
3 Beds
2 Baths
2,024 SqFt
SOLD DATE : 09/27/2023
Key Details
Sold Price $375,000
Property Type Single Family Home
Sub Type Single Family Residence
Listing Status Sold
Purchase Type For Sale
Square Footage 2,024 sqft
Price per Sqft $185
Subdivision Tuscany Woods
MLS Listing ID 1112254
Sold Date 09/27/23
Bedrooms 3
Full Baths 2
HOA Fees $175
Originating Board Daytona Beach Area Association of REALTORS®
Year Built 2013
Annual Tax Amount $3,184
Lot Size 8,276 Sqft
Lot Dimensions 0.19
Property Description
Absolutely stunning home with tons of upgraded features right in the heart of town! Just a short drive from Tanger Outlets, Ormond shopping, and the BEACH! This home stands out with contemporary and inviting landscaping giving it immense curb appeal. Enter to a split floor plan with spacious guest rooms, an oversized master with HUGE walk-in closet complete with custom built-ins, plus an office space that can easily be converted to a fourth bedroom if desired. The home has excellent entertaining flow between living room, kitchen, dining, and patio spaces. Vinyl privacy fencing gives you plenty of room to run around in the backyard which backs up to Robert Stickland Park! Key features include new AC Compressor, SS appliances, granite counters, community pool with clubhouse, and much more!
Location
State FL
County Volusia
Community Tuscany Woods
Direction Clyde Morris Blvd to Strickland Range Rd to Tuscany Bend St
Interior
Interior Features Ceiling Fan(s), Split Bedrooms
Heating Central
Cooling Central Air
Exterior
Parking Features Attached
Garage Spaces 2.0
Roof Type Shingle
Porch Patio, Rear Porch
Total Parking Spaces 2
Garage Yes
Building
Water Public
Structure Type Block,Concrete,Stucco
Others
Senior Community No
Tax ID 4233-20-00-0050
Acceptable Financing FHA, VA Loan
Listing Terms FHA, VA Loan
Read Less Info
Want to know what your home might be worth? Contact us for a FREE valuation!

Our team is ready to help you sell your home for the highest possible price ASAP

"My job is to find and attract mastery-based agents to the office, protect the culture, and make sure everyone is happy! "






