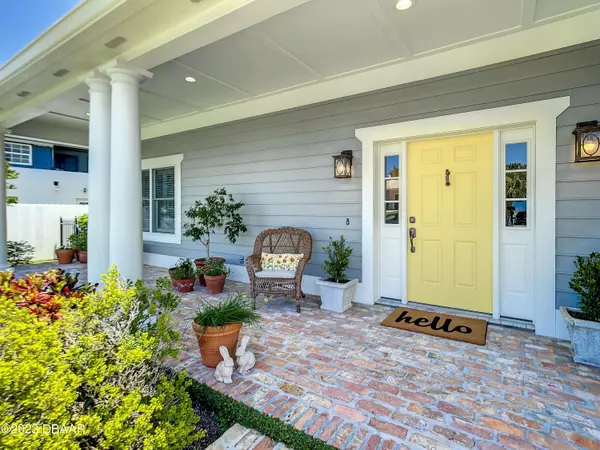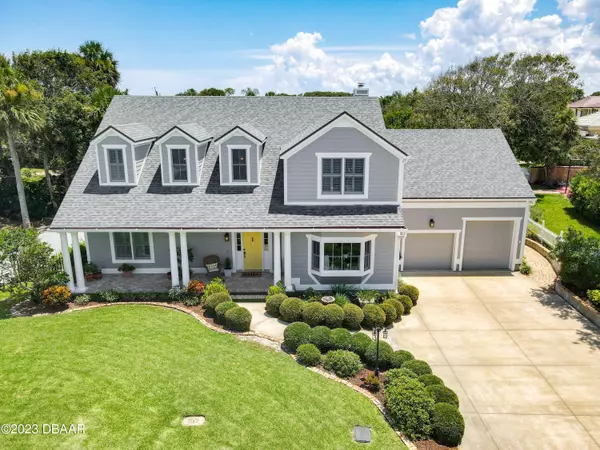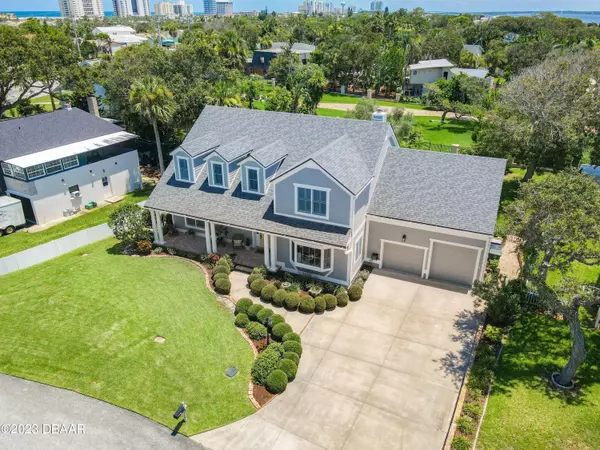$895,000
$935,000
4.3%For more information regarding the value of a property, please contact us for a free consultation.
4 Beds
3 Baths
3,300 SqFt
SOLD DATE : 12/08/2023
Key Details
Sold Price $895,000
Property Type Single Family Home
Sub Type Single Family Residence
Listing Status Sold
Purchase Type For Sale
Square Footage 3,300 sqft
Price per Sqft $271
Subdivision Not In Subdivision
MLS Listing ID 1111644
Sold Date 12/08/23
Style Traditional
Bedrooms 4
Full Baths 2
Half Baths 1
Originating Board Daytona Beach Area Association of REALTORS®
Year Built 2002
Annual Tax Amount $3,762
Lot Size 0.310 Acres
Lot Dimensions 0.31
Property Description
Fresh New Look and Southern Living at its best, located on one of Daytona Beaches best cul de sac streets leading to the river. Carefully planned and situated to create that perfect Florida paradise. Large 4 bedroom 2 and ½ bath... 10 foot ceiling open floor plan allows for family gathering all leading out to the screen porch and pool area. French doors off the kitchen open to your screen porch for grilling and dining. The Living Rooms Double French doors open to a covered patio overlooking the picture postcard backyard saltwater pool, spa and outdoor fireplace area as well. Indoor Fireplace, Grill and Spa are all plumbed propane gas for instant on. The separate den and office on the main floor can be used for those that work from home or need that extra tv room for those that watch different programs. All 4 large bedrooms are upstairs as well as the laundry room. Do not overlook the enormous closets in every bedroom and on the stair landing. You will not be lacking any storage here. Plus an added exercise room over the garage can be that 5th bedroom, office, man cave, she space, a kid getaway or just more storage. Now the garage... 25 by 29 that is 725 square of car, truck, boat or RV parking. Owner kept his 21ft boat in the garage for example. Driveway was created to accommodate 6 more guest or family vehicles. Lastly, this home was built for low maintenance. James Hardie Concrete siding encapsulates the whole house, sides, facia trim etc. NO wood root ever. A southern lifestyle is ready for you now..... A Total rebuild in 2002!! More details in the documents tab.
Location
State FL
County Volusia
Community Not In Subdivision
Direction From ISB and Peninsula Dr. head South. Turn Right onto Hickory Ln.
Interior
Interior Features Ceiling Fan(s)
Heating Central, Electric, Heat Pump
Cooling Central Air, Multi Units
Fireplaces Type Other
Fireplace Yes
Exterior
Parking Features Additional Parking, Attached
Garage Spaces 2.0
Roof Type Shingle
Porch Front Porch, Patio, Porch, Screened
Total Parking Spaces 2
Garage Yes
Building
Lot Description Cul-De-Sac
Water Public
Architectural Style Traditional
Structure Type Block,Cement Siding,Concrete,Lap Siding
Others
Senior Community No
Tax ID 5322-09-00-0050
Read Less Info
Want to know what your home might be worth? Contact us for a FREE valuation!

Our team is ready to help you sell your home for the highest possible price ASAP

"My job is to find and attract mastery-based agents to the office, protect the culture, and make sure everyone is happy! "






