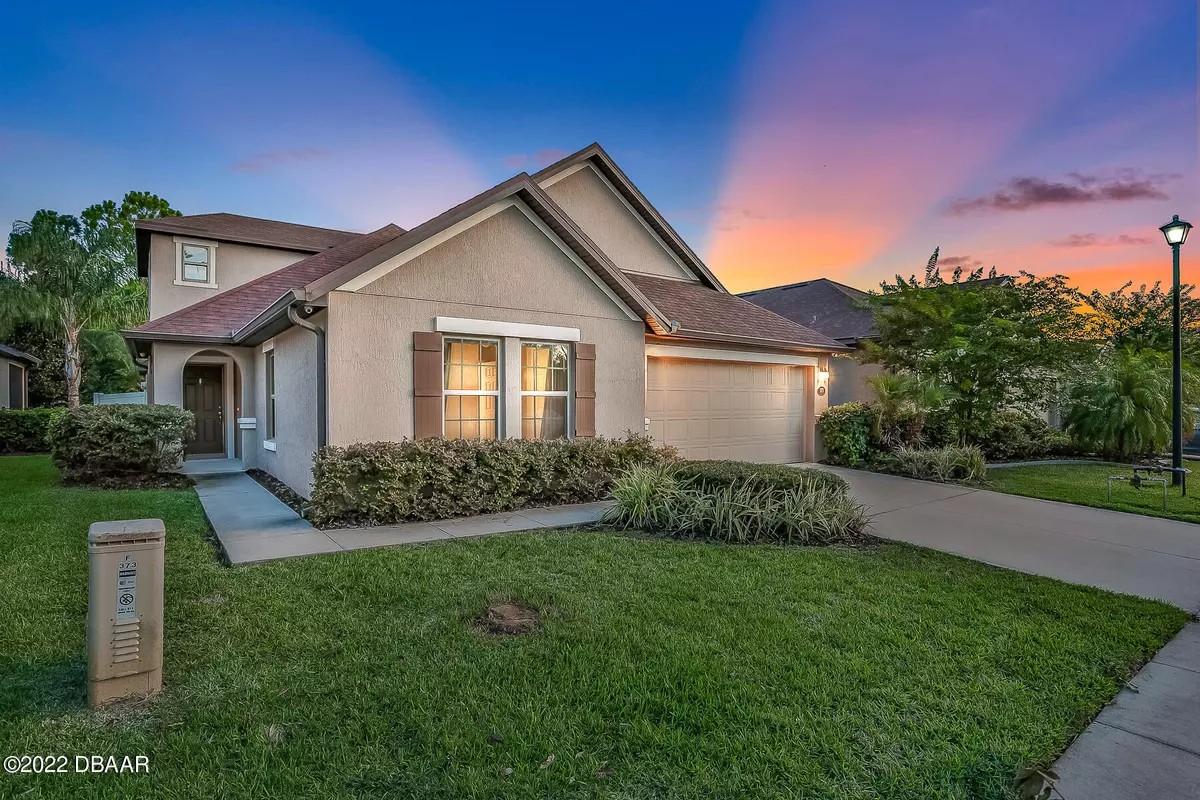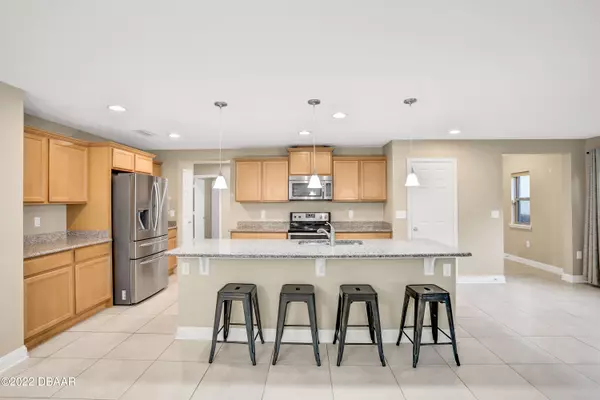$450,000
$479,900
6.2%For more information regarding the value of a property, please contact us for a free consultation.
3 Beds
3 Baths
2,580 SqFt
SOLD DATE : 12/02/2022
Key Details
Sold Price $450,000
Property Type Single Family Home
Sub Type Single Family Residence
Listing Status Sold
Purchase Type For Sale
Square Footage 2,580 sqft
Price per Sqft $174
Subdivision Tuscany Woods
MLS Listing ID 1098852
Sold Date 12/02/22
Bedrooms 3
Full Baths 3
HOA Fees $185
Originating Board Daytona Beach Area Association of REALTORS®
Year Built 2015
Annual Tax Amount $5,680
Property Description
Take a look at this gorgeous 2015 home in the popular Tuscany Woods community featuring 3 bedrooms, 3 full bathrooms, an office that can easily be converted into an extra bedroom, and an oversized loft-style bonus room with a full bathroom upstairs. With over 2,500 square feet of living space, this home has plenty of room for the whole family and then some! Feel safer with the additional benefit of an included alarm system that includes 6 cameras, door and window alarms, and a security closet. Enjoy tons of sidewalk areas throughout the neighborhood for walks, runs, or bike rides, and don't forget to take a dip in the community pool! Tuscany Woods is close to shopping, entertainment, and less than 20 minutes from the World's Most Famous Beach! Tenant occupied until 10/11/23. Buyer must agree to honor agreement with current tenants. Please allow 24 hour notice for showings.
Location
State FL
County Volusia
Community Tuscany Woods
Direction From I-95, exit LPGA go East. Turn L on Clyde Morris, R on Strickland Range, and L on Tuscany Bend St to Tuscany Chase.
Interior
Heating Central
Cooling Central Air
Exterior
Garage Spaces 2.0
Roof Type Shingle
Accessibility Common Area
Porch Deck, Patio
Total Parking Spaces 2
Garage Yes
Building
Water Public
Structure Type Block,Concrete,Stucco
Others
Senior Community No
Tax ID 423323001770
Acceptable Financing FHA, VA Loan
Listing Terms FHA, VA Loan
Read Less Info
Want to know what your home might be worth? Contact us for a FREE valuation!

Our team is ready to help you sell your home for the highest possible price ASAP

"My job is to find and attract mastery-based agents to the office, protect the culture, and make sure everyone is happy! "






