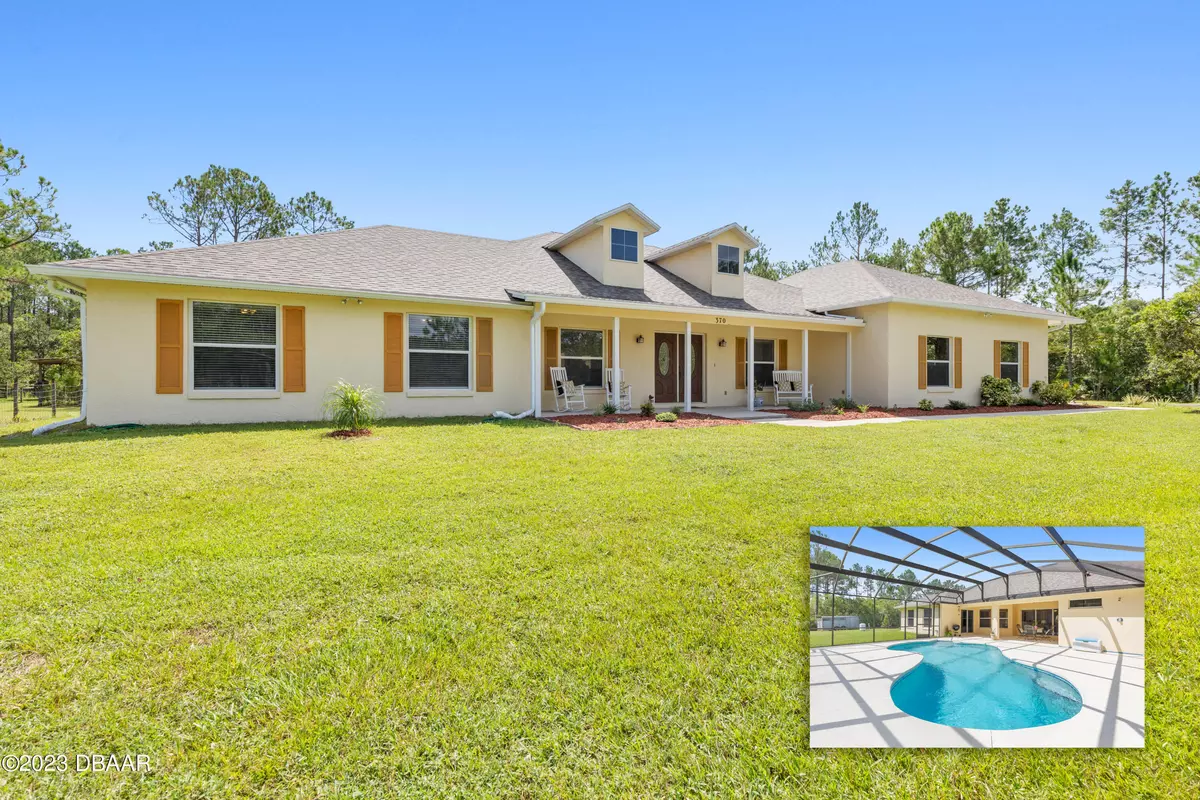$744,900
$744,900
For more information regarding the value of a property, please contact us for a free consultation.
5 Beds
3 Baths
3,003 SqFt
SOLD DATE : 10/13/2023
Key Details
Sold Price $744,900
Property Type Single Family Home
Sub Type Single Family Residence
Listing Status Sold
Purchase Type For Sale
Square Footage 3,003 sqft
Price per Sqft $248
Subdivision Plantation Pines
MLS Listing ID 1113047
Sold Date 10/13/23
Style Ranch
Bedrooms 5
Full Baths 3
Originating Board Daytona Beach Area Association of REALTORS®
Year Built 2004
Annual Tax Amount $3,870
Lot Size 3.350 Acres
Lot Dimensions 3.35
Property Description
Welcome to your dream oasis! Nestled on a sprawling 3.35-acre lot, this stunning custom-built pool home offers the perfect blend of luxury, comfort, and convenience. Boasting a brand-new 2023 roof, newly painted and completely rescreened inclosure around the pool, new carpet in the master bedroom, painted gutters, solar hot water heater, and updated landscaping, this one-of-a-kind property is fully fenced and gated, ensuring your privacy. This 5 bedroom, 3 full bathroom, plus office and attached oversized 3 car garage. The garage is 30x29 with 11ft ceilings and 2 doors, the first 8x16ft and the second 8x9ft. This is perfect for large trucks and any extra toys. Embrace the equestrian lifestyle with two thoughtfully designed fenced pastures.The front pasture features two lean-tos, while the rear pasture plays host to a spacious 30x24 pole barn complete with two horse stalls. Whether you're an avid equestrian enthusiast or simply appreciate the tranquility of open space, this property is tailor-made for you.
Proudly owned by one family, this home features five bedrooms and three bathrooms, plus an office, ensuring ample space for your family's needs. The attached oversized three-car garage with 8-foot doors and an impressive 11-foot ceiling provides not only parking but also versatile workshop potential. The garage is equipped with three 220v outlets, strategically placed to accommodate a variety of power tools and equipment.
Upon entering through the grand double front doors, you'll be greeted by an inviting open floor plan that seamlessly connects the living room, kitchen with a charming breakfast nook, dining room, and family room. The split bedroom layout offers privacy, with the master suite conveniently situated by the kitchen. The master bedroom boasts a tray ceiling, a sliding door leading to the lanai, and a luxurious en-suite bathroom complete with a jacuzzi tub and vaulted ceiling.
For added flexibility, the second bedroom doubles as an in-law suite, positioned on the opposite side of the lanai and featuring its own pocket door entrance and full bathroom. An office and three additional bedrooms, as well as a third well-appointed bathroom, are neatly tucked down the hall to the left of the entrance.
Upgrades abound throughout the home, including elegant ceiling fans and tasteful light fixtures that illuminate both function and style. Delight in the comfort of new carpet in the in-law suite and enjoy the aesthetic appeal of new luxury vinyl flooring.
This property is more than just a home; it's a canvas for your aspirations. With ample space to store your cherished toys and a dedicated area for your beloved animals, this residence offers endless possibilities. Don't miss out on this incredible opportunity to make this home your own. Schedule your showing today and take the first step toward experiencing the unparalleled lifestyle that this property affords. Your dream home awaits!
Location
State FL
County Volusia
Community Plantation Pines
Direction 40 west to Pine Woods Road entrance of (Plantation Pines) Left on Jack Pine Ln Right onto Evergreen.
Interior
Interior Features Breakfast Nook, Ceiling Fan(s), In-Law Floorplan, Split Bedrooms
Heating Central, Electric
Cooling Central Air
Fireplaces Type Other
Fireplace Yes
Exterior
Parking Features Attached
Garage Spaces 3.0
Amenities Available Stable(s)
Roof Type Shingle
Porch Patio, Porch, Screened
Total Parking Spaces 3
Garage Yes
Building
Water Well
Architectural Style Ranch
Structure Type Block,Concrete,Stucco
New Construction No
Others
Senior Community No
Tax ID 4035-01-00-3070
Read Less Info
Want to know what your home might be worth? Contact us for a FREE valuation!

Our team is ready to help you sell your home for the highest possible price ASAP

"My job is to find and attract mastery-based agents to the office, protect the culture, and make sure everyone is happy! "






