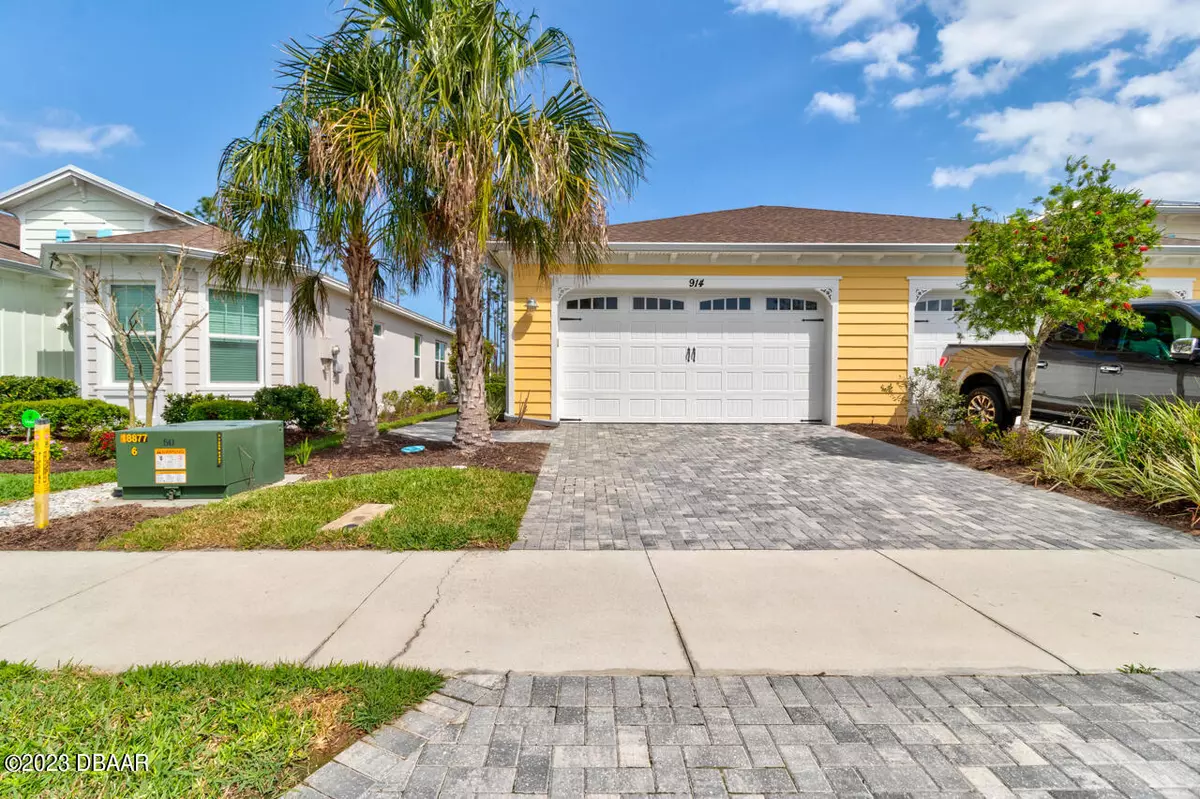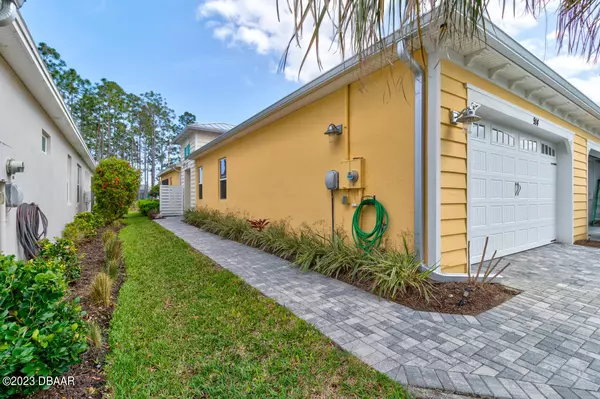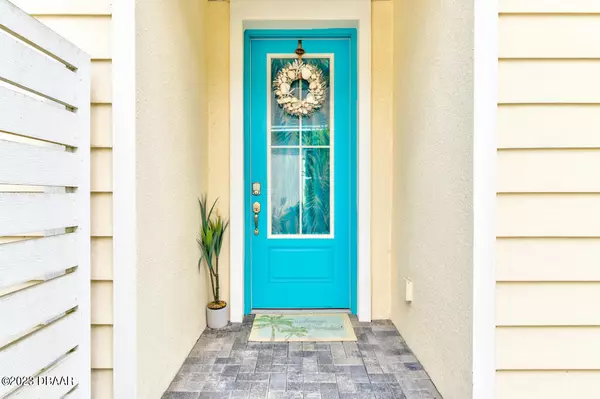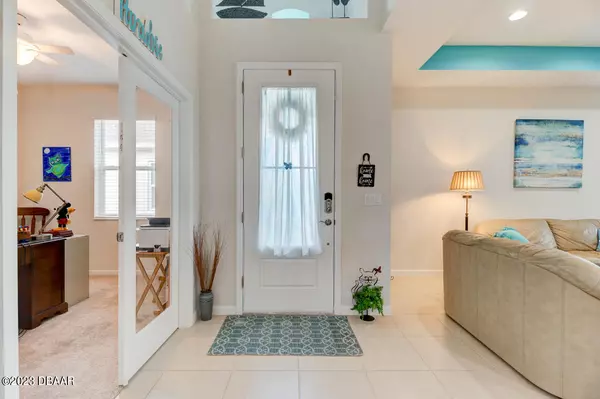$480,000
$514,900
6.8%For more information regarding the value of a property, please contact us for a free consultation.
2 Beds
2 Baths
1,563 SqFt
SOLD DATE : 08/03/2023
Key Details
Sold Price $480,000
Property Type Single Family Home
Sub Type Single Family Residence
Listing Status Sold
Purchase Type For Sale
Square Footage 1,563 sqft
Price per Sqft $307
Subdivision Latitude
MLS Listing ID 1106690
Sold Date 08/03/23
Style Villa,Other
Bedrooms 2
Full Baths 2
HOA Fees $327
Originating Board Daytona Beach Area Association of REALTORS®
Year Built 2019
Annual Tax Amount $2,291
Lot Size 4,791 Sqft
Lot Dimensions 0.11
Property Description
Have you been dreaming of Island Life Living? This beautiful, open Antigua floor plan in Phase 2 is perfect for entertaining and ready for you to personalize it with white soft close cabinets and quartz countertops throughout the home, SS appliances including a gas range and tankless water heater. The ensuite bath offers dual sinks and a huge walk in closet. You'll love the separate guest suite with a pocket door for privacy. The den can be used as an office, gym or 3rd bedroom. Bring your golf cart, this home is so close to the Publix shopping center golf cart trail and a short ride to the town center where you can enjoy resort-style amenities including a Five Star pool, private beach club, clubhouse restaurant and bar, fitness center, dog park, tennis & pickle ball courts. Welcome Home
Location
State FL
County Volusia
Community Latitude
Direction Tymber Creek Rd to Gate on Right. Right on Lost Shaker Way. Right on Attitude Ave. Home on Left.
Interior
Interior Features Ceiling Fan(s), Split Bedrooms
Heating Central
Cooling Central Air
Exterior
Exterior Feature Tennis Court(s)
Garage Spaces 2.0
Amenities Available Clubhouse, Pickleball, Tennis Court(s)
Roof Type Shingle
Accessibility Common Area
Porch Deck, Patio, Rear Porch, Screened
Total Parking Spaces 2
Garage Yes
Building
Water Public
Architectural Style Villa, Other
Structure Type Block,Concrete
New Construction No
Others
Senior Community Yes
Tax ID 5208-06-00-7850
Acceptable Financing FHA, VA Loan
Listing Terms FHA, VA Loan
Read Less Info
Want to know what your home might be worth? Contact us for a FREE valuation!

Our team is ready to help you sell your home for the highest possible price ASAP

"My job is to find and attract mastery-based agents to the office, protect the culture, and make sure everyone is happy! "






