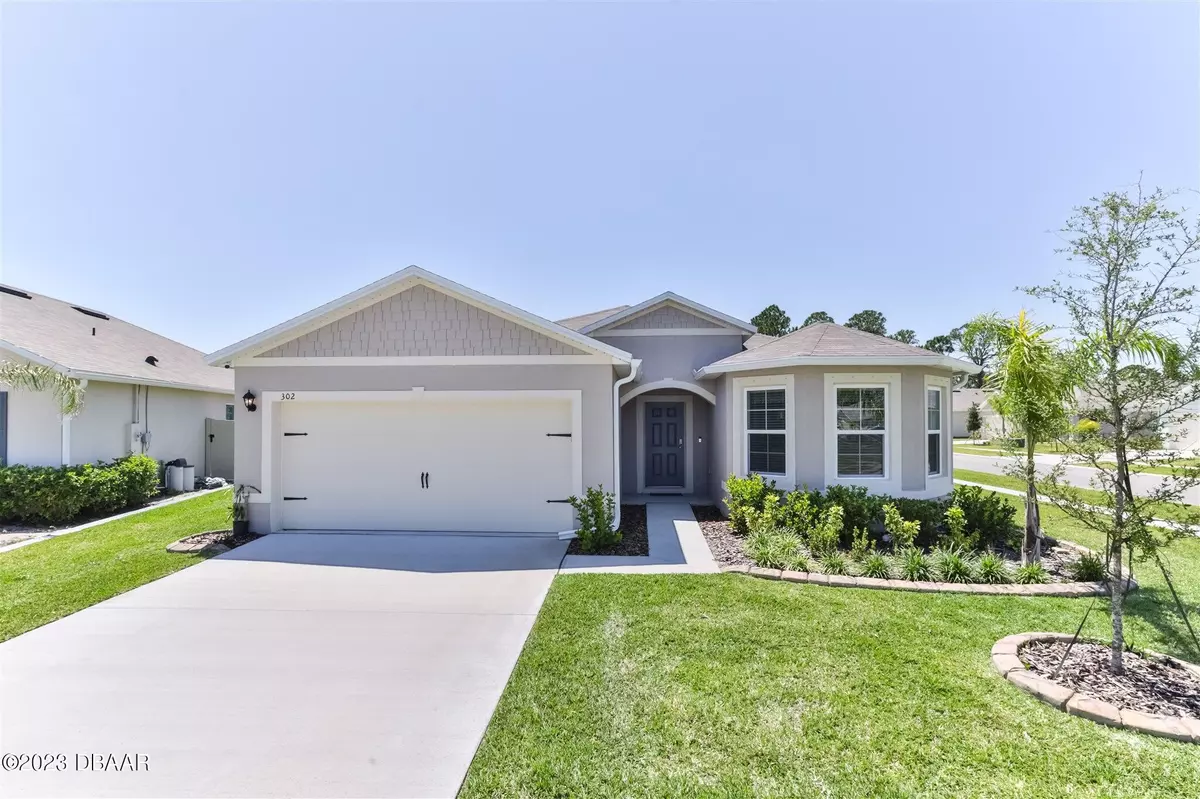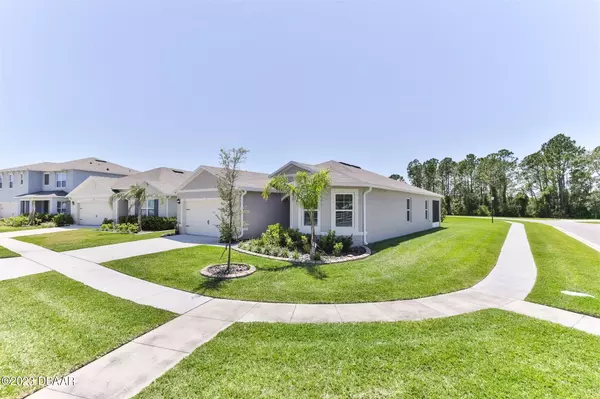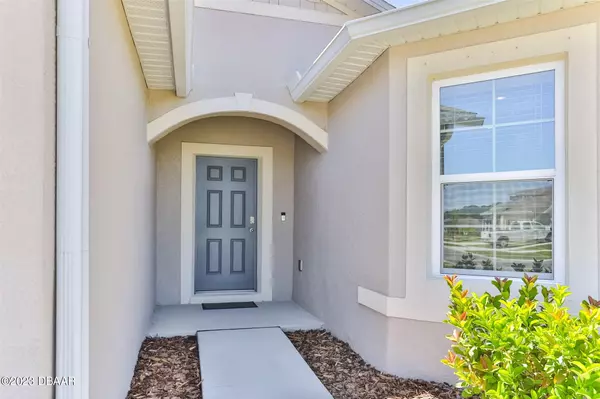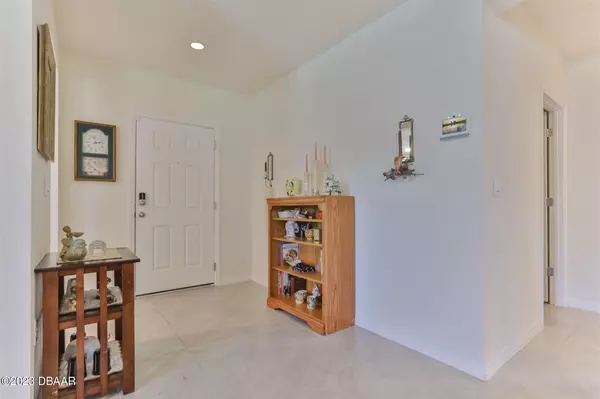$345,000
$345,000
For more information regarding the value of a property, please contact us for a free consultation.
3 Beds
2 Baths
1,719 SqFt
SOLD DATE : 07/07/2023
Key Details
Sold Price $345,000
Property Type Single Family Home
Sub Type Single Family Residence
Listing Status Sold
Purchase Type For Sale
Square Footage 1,719 sqft
Price per Sqft $200
Subdivision Not On The List
MLS Listing ID 1108992
Sold Date 07/07/23
Style Other
Bedrooms 3
Full Baths 2
HOA Fees $150
Originating Board Daytona Beach Area Association of REALTORS®
Year Built 2022
Annual Tax Amount $325
Lot Size 10,018 Sqft
Lot Dimensions 0.23
Property Description
Better than new, popular Eastham floorplan with many upgrades. This 3-bedroom, 2 bath home with split bedrooms, sits on a premium corner lot with a screened-in lanai overlooking lush, green lawns and trees. Upgrades include ceramic tile throughout the great room, dining room, breakfast room and kitchen; added pantry in kitchen; the screened-in lanai, gutters; over $3,000 in sod; and ornamental concrete curbing around front yard landscaping. The large master suite offers a walk-in closet, double sinks, walk-in shower, and private water closet. The spacious great room is the focal point of the home and is large enough to host many family members and friends for casual parties or holidays. The kitchen offers stainless appliances, an abundance of cabinets and a breakfast nook large enough to seat 6 people, and features a bay window. The neighborhood is quietly tucked away with just one entrance for home owners only....no pass-thru traffic. Convenient to shopping, dining and parks. This home has just celebrated its one-year birthday, and comes with a 10-year builder warranty, appliance warranties, a lawn sprinkler system and hurricane shutters. This home is move-in ready and is awaiting its new owner that wants to enjoy the Florida lifestyle. Lot size is estimated, but slightly larger than interior lots.
Location
State FL
County Volusia
Community Not On The List
Direction From SR442, South on US1 (Ridgewood), Right on Roberts Rd, Left on Sunset View (Woodbridge Lakes Sub). Home on Right
Interior
Interior Features Breakfast Nook
Heating Central, Electric
Cooling Central Air
Exterior
Garage Spaces 2.0
Roof Type Shingle
Accessibility Common Area
Porch Deck, Patio, Rear Porch, Screened
Total Parking Spaces 2
Garage Yes
Building
Lot Description Corner Lot
Water Public
Architectural Style Other
Structure Type Block,Concrete,Stucco
Others
Senior Community No
Tax ID 8411-12-00-0500
Read Less Info
Want to know what your home might be worth? Contact us for a FREE valuation!

Our team is ready to help you sell your home for the highest possible price ASAP

"My job is to find and attract mastery-based agents to the office, protect the culture, and make sure everyone is happy! "






