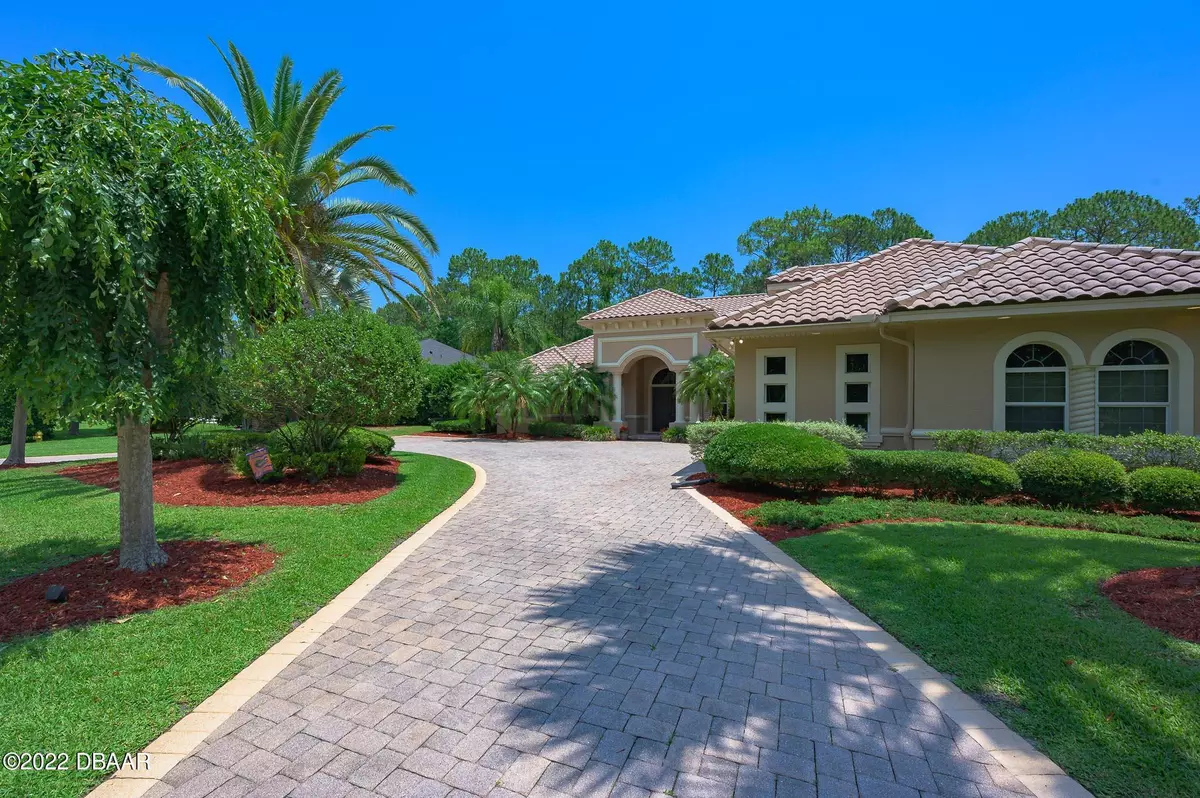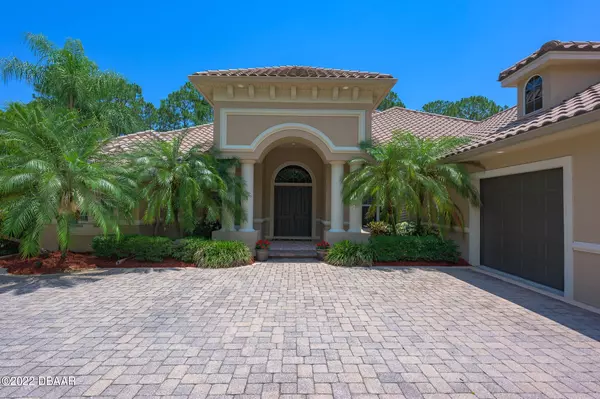$979,000
$979,900
0.1%For more information regarding the value of a property, please contact us for a free consultation.
4 Beds
5 Baths
4,331 SqFt
SOLD DATE : 08/16/2022
Key Details
Sold Price $979,000
Property Type Single Family Home
Sub Type Single Family Residence
Listing Status Sold
Purchase Type For Sale
Square Footage 4,331 sqft
Price per Sqft $226
Subdivision Hunters Ridge
MLS Listing ID 1097097
Sold Date 08/16/22
Bedrooms 4
Full Baths 5
HOA Fees $214
Originating Board Daytona Beach Area Association of REALTORS®
Year Built 2004
Annual Tax Amount $7,387
Lot Size 0.500 Acres
Lot Dimensions 0.5
Property Description
This stunning, custom estate home is available for the first time since its design and construction. If you love to entertain and enjoy being outdoors this home is for you! With a gorgeous stone fireplace, outdoor kitchen with built in grill, gas burner, refrigerator, a granite counter, a gorgeous pool and seating area for large groups this outdoor area is a treasure. The room count includes formal living and dining rooms, beautiful kitchen w/ nook, family room, game room, huge owner's suite, office/den or 5th bedroom and three large guest bedrooms each with their own bath and a full bath off the foyer that also serves the outdoor area. Adding to the value you will find architectural ceilings with lighting, crown molding, upgraded and updated lighting in each room, a two sided gas fireplace and designer touches throughout! The kitchen is the hub of the home providing copious storage, an island with wine fridge, double oven, upgraded appliances and breakfast bar. The cooktop area has been plumbed for gas should you prefer! The game room off the family room provides another entertaining area or a place for teens to enjoy their friends. The two sided gas fireplace serves the family room and the game room. The living room, family room, game room and owner's suite all open to the gorgeous outdoor entertaining and pool area. Two of the large guest rooms had their baths totally renovated in 2017 and are just gorgeous. The office/den/5th bedroom is just off the entry and includes a Murphy Bed and built in shelves and storage along with a large closet. You'll find large walk in closets in each bedroom, custom window treatments including plantation shutters and roman shades. The HVAC units are 2014 and 2018. There is a new tankless gas hot water heater and a buried 250 gallon propane tank that serves the fireplace, water heater and cooktop should you desire. A landscape lighting package of $8000 was installed in the last two years and shows off the exterior beautifully. Hunters Ridge is a beautiful, established community that is convenient to I95, shopping, restaurants and a short drive to the beach. Community amenities include a clubhouse, pool, tennis and basketball courts. You want to see this home in person!!
All information is intended to be accurate but cannot be warranted.
Location
State FL
County Volusia
Community Hunters Ridge
Direction Granada to Shadow Crossing Blvd. Left on Hunters Ridge Blvd, Rt on Ashton Look, RT on Allenwood Look. Home on left
Interior
Interior Features Breakfast Nook, Ceiling Fan(s), Central Vacuum, Split Bedrooms
Cooling Central Air, Multi Units, Zoned
Fireplaces Type Other
Fireplace Yes
Exterior
Garage Spaces 3.0
Amenities Available Clubhouse, Tennis Court(s)
Roof Type Tile
Accessibility Common Area
Porch Deck, Front Porch, Patio, Rear Porch, Screened
Total Parking Spaces 3
Garage Yes
Building
Water Public
Structure Type Block,Concrete,Stucco
Others
Senior Community No
Tax ID 4127-07-00-0300
Acceptable Financing FHA, VA Loan
Listing Terms FHA, VA Loan
Read Less Info
Want to know what your home might be worth? Contact us for a FREE valuation!

Our team is ready to help you sell your home for the highest possible price ASAP

"My job is to find and attract mastery-based agents to the office, protect the culture, and make sure everyone is happy! "






