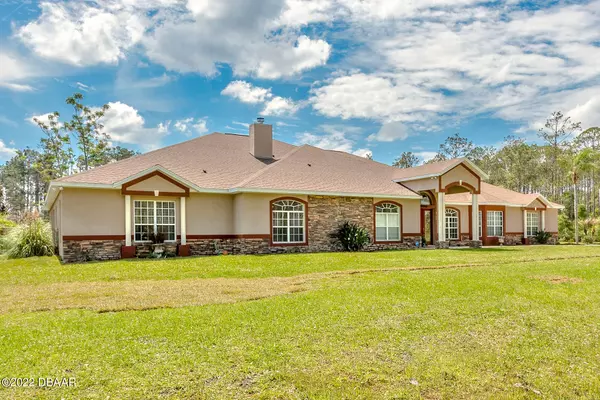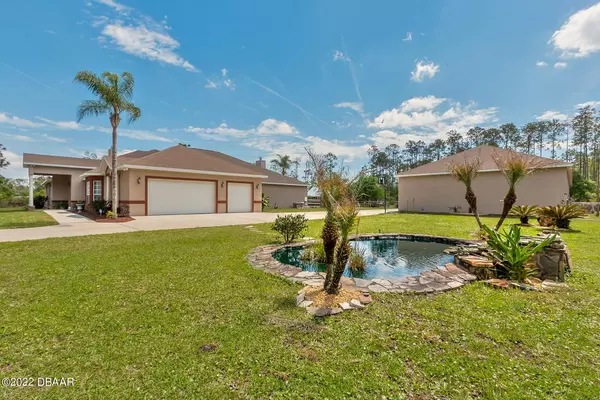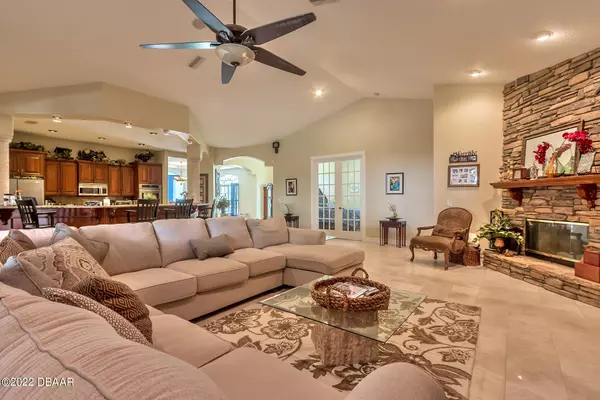$1,100,000
$1,250,000
12.0%For more information regarding the value of a property, please contact us for a free consultation.
5 Beds
5 Baths
6,876 SqFt
SOLD DATE : 05/27/2022
Key Details
Sold Price $1,100,000
Property Type Single Family Home
Sub Type Single Family Residence
Listing Status Sold
Purchase Type For Sale
Square Footage 6,876 sqft
Price per Sqft $159
Subdivision Plantation Pines
MLS Listing ID 1094983
Sold Date 05/27/22
Style Other
Bedrooms 5
Full Baths 4
Half Baths 1
Originating Board Daytona Beach Area Association of REALTORS®
Year Built 2007
Annual Tax Amount $6,751
Lot Size 2.750 Acres
Lot Dimensions 2.75
Property Description
Looking for a home that meets all your needs and exceeds your every expectation? Well stop searching and take a look at this home today! This beautiful custom built home is situated on just under 3 acres in the secluded neighborhood of Plantation Pines. With 8000 total sq. ft there is room for your entire family to spread out. Offering 5 bedrooms, 5 bathrooms, 2 car garage and a separate 4000 sq. ft 4 bay garage with 12' ceilings, 3 16 x 10 and 1 10x8 rollup doors, and bonus upstairs storage (12 x 66). Take a lap in your in ground pool with spa just off the spacious screened lanai, followed by a game of billiards in the game room complete with custom bar. The private office is the perfect place for your stay at home business or work from home opportunity. It is also a safe room. Go ahead and cancel that gym membership. You will not need it any longer as this home has it's own workout room. Do you have a spoiled pet. Well don't worry they have their own room here too. It even offers them a built-in pet shower. Let's chat about the owners suite for a minute. This room is enormous with a double sided wood burning fireplace that services the bedroom and separate sitting area. Take in the magnificent view of your property from the large bay window. Plenty of closet space (hers 17x11 and his 14x6). If all this is not enough let's give you a WOW factor! The owners bath consists of his and hers separate vanities, an impressive stone shower with body jets and rainfall in the ceiling situated behind the 2 person jetted tub. Moving to the opposite end of the home you will find 2 enormous bedrooms on each side of the media gaming room both with ensuite baths and walk in closets. There are also 2 additional guest bedrooms that share a bath. Cooking becomes an event to love with this custom chef's kitchen with breakfast bar overlooking the main living area, double oven, granite counters, tons of cabinets, butlers pantry, and a walk-in pantry. There is a formal dining room and living room for those special occasions. Back of the property is fenced and has a lovely pasture, barn with concrete floored tack and feed room. Bring all the animals, toys, boats, RV's and more! This home has it all!
Location
State FL
County Volusia
Community Plantation Pines
Direction 40 West to Left on Pine Woods Rd Right on Lodge Pole Ln, last home on Left side
Interior
Interior Features Ceiling Fan(s), Split Bedrooms, Wet Bar
Heating Central
Cooling Central Air
Fireplaces Type Other
Fireplace Yes
Exterior
Exterior Feature Other
Parking Features Attached, Detached, RV Access/Parking
Garage Spaces 2.0
Amenities Available Stable(s)
Roof Type Shingle
Porch Deck, Front Porch, Patio, Porch, Rear Porch, Screened
Total Parking Spaces 2
Garage Yes
Building
Lot Description Agricultural, Corner Lot
Water Well
Architectural Style Other
Structure Type Block,Concrete,Stucco
New Construction No
Others
Senior Community No
Tax ID 4035-01-00-0480
Read Less Info
Want to know what your home might be worth? Contact us for a FREE valuation!

Our team is ready to help you sell your home for the highest possible price ASAP

"My job is to find and attract mastery-based agents to the office, protect the culture, and make sure everyone is happy! "






