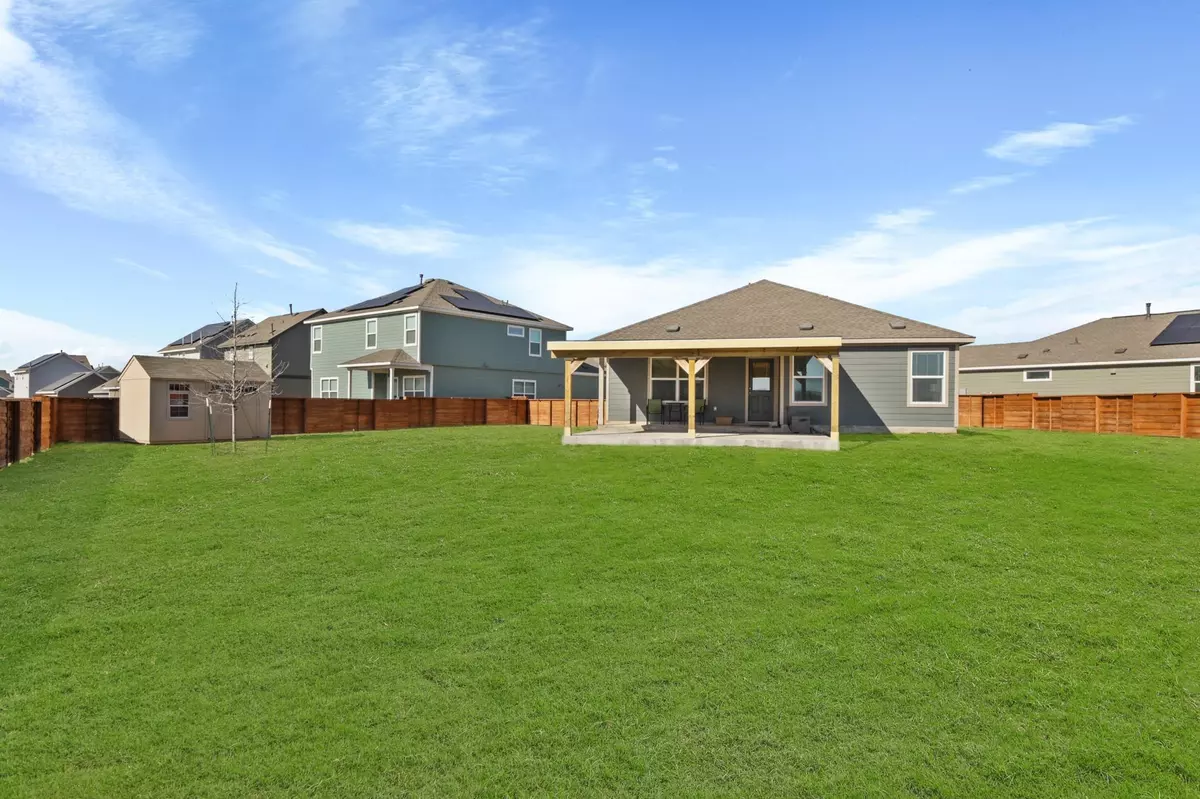$410,000
For more information regarding the value of a property, please contact us for a free consultation.
4 Beds
2 Baths
1,921 SqFt
SOLD DATE : 05/09/2024
Key Details
Property Type Single Family Home
Sub Type Single Family Residence
Listing Status Sold
Purchase Type For Sale
Square Footage 1,921 sqft
Price per Sqft $207
Subdivision Plum Creek
MLS Listing ID 2450037
Sold Date 05/09/24
Bedrooms 4
Full Baths 2
HOA Fees $21/qua
Originating Board actris
Year Built 2021
Annual Tax Amount $9,405
Tax Year 2023
Lot Size 0.356 Acres
Property Description
Welcome to this new abode at 280 Rioja, with an oversized yard, a rare find in new construction properties. This charming home boasts 1914 square feet of well-utilized space, with 4 cozy bedrooms, 2 stylish bathrooms, the 4th bedroom provides flexibility. Will you use it as a dedicated home office for all your professional endeavors, or maybe a creative space for crafty creations. Step into the heart of the home and discover an open living space perfect for hosting even the most lavish parties! This cooks kitchen showcase stainless steel appliances and an oversized kitchen island with breakfast bar. The upgraded Puronics whole-house water softener and reverse osmosis drinking water system, ensure that every sip and shower is top-notch. The recently added additional cabinetry in both restrooms and the laundry room provide ample storage, keeping everything tidy and organized. Step in the primary suite to be delighted with an en-suite bathroom, and a massive walk-in primary closet! The secondary bedrooms offer a quite space to study and sleep, your guests won't want to leave! Outside, the delights continue with an extended 22 x 14 covered patio, perfect for sipping your morning coffee or hosting evening soirees. The huge fully fenced yard offers privacy and space for furry friends or outdoor activities, while the 12 x 10 storage shed provides extra room for your tools and toys. Say goodbye to the hassle of manual watering with the automatic sprinkler system, and enjoy the cost-saving benefits of solar panels. Whether you're a green enthusiast or just looking to save some green, these solar panels are a fantastic feature. This home is a true gem, offering a perfect blend of comfort, convenience, and efficiency. Don't miss the chance to make it yours!
Location
State TX
County Hays
Rooms
Main Level Bedrooms 4
Interior
Interior Features Breakfast Bar, Ceiling Fan(s), High Ceilings, Vaulted Ceiling(s), Granite Counters, Double Vanity, Kitchen Island, Multiple Living Areas, Open Floorplan, Pantry, Primary Bedroom on Main, Recessed Lighting, Walk-In Closet(s), Washer Hookup
Heating Ceiling, Central, Electric
Cooling Ceiling Fan(s), Central Air, Electric
Flooring Carpet, Laminate, Vinyl
Fireplace Y
Appliance Dishwasher, Disposal, Microwave, Free-Standing Gas Range, Stainless Steel Appliance(s), Water Heater, Water Purifier, Water Softener Owned
Exterior
Exterior Feature Private Yard
Garage Spaces 2.0
Fence Back Yard, Fenced, Privacy, Wood
Pool None
Community Features BBQ Pit/Grill, Clubhouse, Cluster Mailbox, Common Grounds, Curbs, Dog Park, Fishing, Golf, High Speed Internet, Lake, Park, Pet Amenities, Picnic Area, Planned Social Activities, Playground, Pool, Sidewalks, Street Lights, Tennis Court(s), Underground Utilities, Walk/Bike/Hike/Jog Trail(s
Utilities Available Electricity Connected, Natural Gas Connected, Sewer Connected, Water Connected
Waterfront Description None
View None
Roof Type Composition
Accessibility None
Porch Covered, Patio, Rear Porch
Total Parking Spaces 4
Private Pool No
Building
Lot Description Level, Pie Shaped Lot, Private, Sprinkler - Automatic, Sprinkler - In Rear, Sprinkler - In Front, Sprinkler - In-ground, Trees-Sparse
Faces East
Foundation Slab
Sewer Public Sewer
Water Public
Level or Stories One
Structure Type Brick,HardiPlank Type,Masonry – All Sides,Cement Siding,Stone
New Construction No
Schools
Elementary Schools Laura B Negley
Middle Schools R C Barton
High Schools Jack C Hays
School District Hays Cisd
Others
HOA Fee Include Common Area Maintenance
Restrictions City Restrictions,Deed Restrictions
Ownership Fee-Simple
Acceptable Financing Cash, Conventional, FHA, VA Loan
Tax Rate 2.2046
Listing Terms Cash, Conventional, FHA, VA Loan
Special Listing Condition Standard
Read Less Info
Want to know what your home might be worth? Contact us for a FREE valuation!

Our team is ready to help you sell your home for the highest possible price ASAP
Bought with RA Residential

"My job is to find and attract mastery-based agents to the office, protect the culture, and make sure everyone is happy! "

