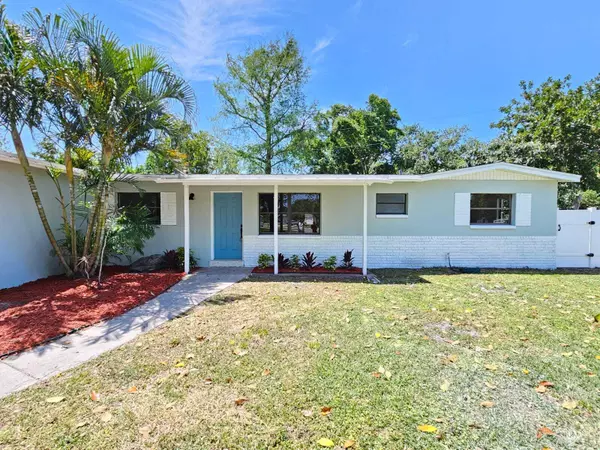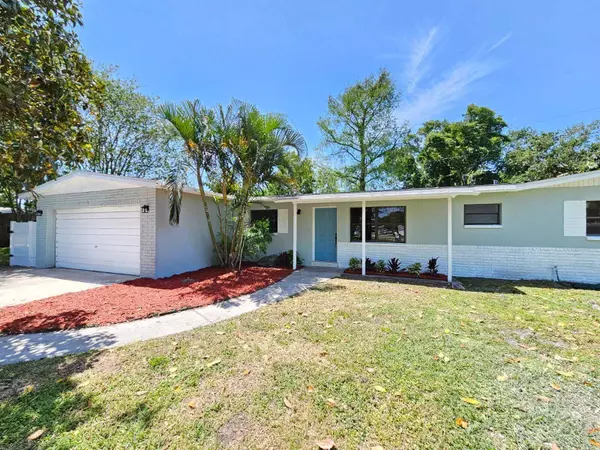$350,000
$350,000
For more information regarding the value of a property, please contact us for a free consultation.
4 Beds
2 Baths
1,835 SqFt
SOLD DATE : 05/09/2024
Key Details
Sold Price $350,000
Property Type Single Family Home
Sub Type Single Family Residence
Listing Status Sold
Purchase Type For Sale
Square Footage 1,835 sqft
Price per Sqft $190
Subdivision Barony Estates Unit 2 Sec 1
MLS Listing ID 1010652
Sold Date 05/09/24
Style Traditional
Bedrooms 4
Full Baths 2
HOA Y/N No
Total Fin. Sqft 1835
Originating Board Space Coast MLS (Space Coast Association of REALTORS®)
Year Built 1965
Lot Size 9,583 Sqft
Acres 0.22
Property Description
Welcome home!!
Don't miss the opportunity to own This Completely Renovated 4Bed/2Bath 1,835 sqft home, located in the heart of the desirable town of Merritt Island. Just minutes away from the Space Center and the Beaches, this location is the ideal place for a family to thrive.
With No HOA, this home boasts NEW ROOF 2024, a perfect floor plan, with an extra spacious living room, Open Kitchen concept, UPDATED with New finishes, new kitchen cabinets, Granite countertops, stainless steel appliances, Fresh interior and exterior paint, new LVP Flooring, new light fixtures, modern bathroom finishes, newer HVAC unit, newer water heater, two car garage, and last but not least, Spacious Fenced Backyard with plenty of room for the children to play, perfect for Family Gatherings and BBQ's, enjoy rocket launches, or simply waiting for your toys and your best ideas of Florida Lifestyle. It's a MUST SEE!!!
Location
State FL
County Brevard
Area 251 - Central Merritt Island
Direction Take FL-528 E to N Courtenay Pkwy in Merritt Island. Take exit 49 of FL-528 E. Continue on N Courtenay Pkwy. Drive towards Sandgate St.
Interior
Interior Features Ceiling Fan(s), Open Floorplan
Heating Central
Cooling Central Air
Flooring Laminate
Furnishings Unfurnished
Appliance Convection Oven, Dishwasher, Electric Range, Refrigerator
Exterior
Exterior Feature ExteriorFeatures
Parking Features Shared Driveway
Garage Spaces 2.0
Pool None
Utilities Available Electricity Available, Water Connected
Roof Type Shingle
Present Use Residential,Single Family
Street Surface Asphalt
Accessibility Accessible Bedroom, Accessible Central Living Area, Accessible Closets, Accessible Doors, Accessible Full Bath, Accessible Kitchen, Accessible Kitchen Appliances, Common Area
Porch Patio, Porch
Road Frontage City Street
Garage Yes
Building
Lot Description Other
Faces East
Story 1
Sewer Public Sewer
Water Public
Architectural Style Traditional
New Construction No
Others
Senior Community No
Tax ID 24-36-26-30-E-18
Acceptable Financing Cash, Conventional, VA Loan
Listing Terms Cash, Conventional, VA Loan
Special Listing Condition Standard
Read Less Info
Want to know what your home might be worth? Contact us for a FREE valuation!

Our team is ready to help you sell your home for the highest possible price ASAP

Bought with EXP Realty, LLC

"My job is to find and attract mastery-based agents to the office, protect the culture, and make sure everyone is happy! "






