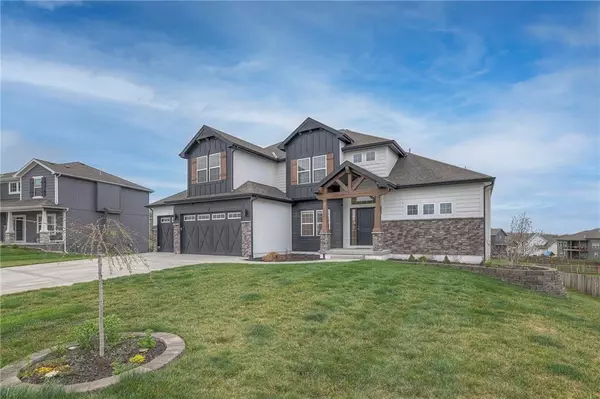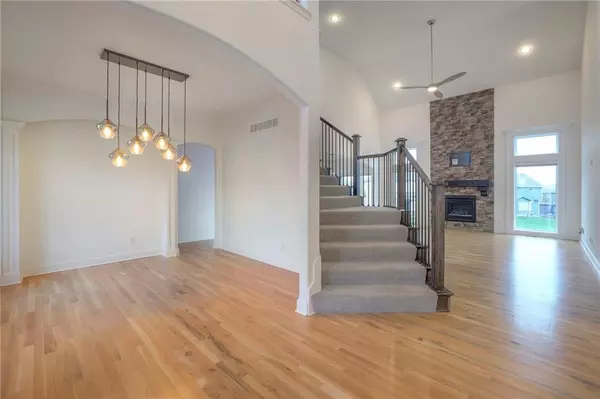$625,000
$625,000
For more information regarding the value of a property, please contact us for a free consultation.
5 Beds
4 Baths
3,259 SqFt
SOLD DATE : 05/06/2024
Key Details
Sold Price $625,000
Property Type Single Family Home
Sub Type Single Family Residence
Listing Status Sold
Purchase Type For Sale
Square Footage 3,259 sqft
Price per Sqft $191
Subdivision Hills Of Montclair
MLS Listing ID 2481183
Sold Date 05/06/24
Style Traditional
Bedrooms 5
Full Baths 4
HOA Fees $41/ann
Year Built 2021
Annual Tax Amount $3,259
Lot Size 0.360 Acres
Acres 0.35994032
Lot Dimensions 128x188x120x94
Property Description
Step into this breathtaking 1.5-story home with unparalleled attention to detail and countless upgrades. Entertain in style in the kitchen boasting quartz countertops, stainless steel appliances, a walk-in pantry featuring custom-built shelves, a gas cooktop with hood, under cabinet lighting, and ample counter space and storage. The great room offers soaring ceilings and a gas fireplace, complemented by picture windows flooding the space with natural light. The luxurious primary suite has a spa-like bathroom complete with a dual-head walk-in shower, double vanity with extra storage, designer tile, black Kohler faucets, and a spacious walk-in closet. Additionally, the main level offers a versatile 2nd bedroom/office and full bath. Upstairs, a loft overlooks the living room, accompanied by 3 spacious bedrooms, each equipped with large walk-in closets, and one boasting two walk-in closets. The lower level awaits your personal touch, and walks out to the back patio. It also features a built-in storm shelter under the suspended porch. Step outside to a covered patio and level yard featuring a zoned sprinkler system controlled by a smart, programmable system. Fresh landscaping and lighting on the home's exterior enhance its curb appeal. Conveniently located near the KCI airport, shopping, and restaurants, this home offers the epitome of luxury living. Welcome home!
Location
State MO
County Clay
Rooms
Other Rooms Balcony/Loft, Breakfast Room, Entry, Great Room, Main Floor BR, Main Floor Master, Mud Room
Basement Full, Unfinished, Walk Out
Interior
Interior Features Ceiling Fan(s), Kitchen Island, Painted Cabinets, Pantry, Prt Window Cover, Smart Thermostat, Vaulted Ceiling, Walk-In Closet(s)
Heating Natural Gas
Cooling Electric
Flooring Carpet, Tile, Wood
Fireplaces Number 1
Fireplaces Type Gas, Great Room
Fireplace Y
Appliance Cooktop, Dishwasher, Disposal, Microwave, Built-In Oven, Gas Range, Stainless Steel Appliance(s)
Laundry Laundry Room, Main Level
Exterior
Garage true
Garage Spaces 3.0
Roof Type Composition
Building
Lot Description City Lot, Cul-De-Sac
Entry Level 1.5 Stories
Sewer City/Public
Water Public
Structure Type Stone Trim,Wood Siding
Schools
Elementary Schools Lewis & Clark
Middle Schools Heritage
High Schools Liberty North
School District Liberty
Others
Ownership Private
Acceptable Financing Cash, Conventional, VA Loan
Listing Terms Cash, Conventional, VA Loan
Read Less Info
Want to know what your home might be worth? Contact us for a FREE valuation!

Our team is ready to help you sell your home for the highest possible price ASAP


"My job is to find and attract mastery-based agents to the office, protect the culture, and make sure everyone is happy! "






